寝室 (コーナー設置型暖炉、標準型暖炉、ラミネートの床、白い床) の写真
絞り込み:
資材コスト
並び替え:今日の人気順
写真 1〜8 枚目(全 8 枚)
1/5
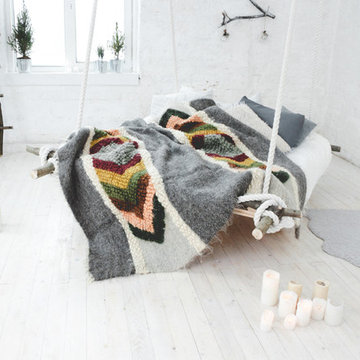
Exclusive relief pattern in bright colors brings bright feelings into your life
Characteristics:
Material: yarn (wool 100 %)
Technique: weaving, combination of textured and smooth techniques
Style: Scandinavian
Size: 2х2(m) (6,5 x 6,5 (feet)) to order
Gift option with gift ribbon and post card with text for your close person is available
Manufacturing: 3-7 days
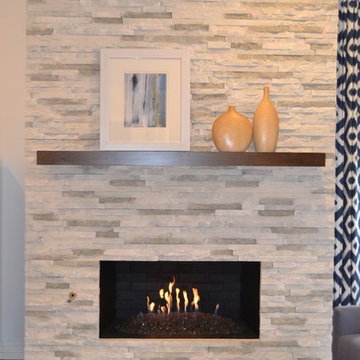
This 1980's bedroom and master bathroom suite was completed gutted and updated with a fresh transitional look. The original fireplace was updated by moving up and narrowing the firebox. Eldorado cultured stone was used floor to ceiling. The floating stained maple wood mantel ties into the new maple stained cabinetry in the master bathroom. The walls were painted a very pale ice blue, creating a calming, relaxing space.
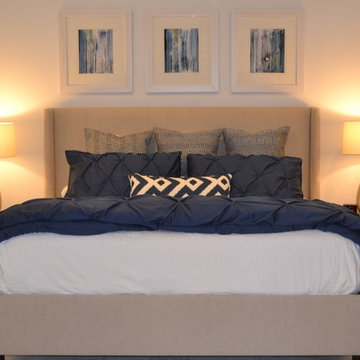
This 1980's bedroom and master bathroom suite was completed gutted and updated with a fresh transitional look. The original fireplace was updated by moving up and narrowing the firebox. Eldorado cultured stone was used floor to ceiling. The floating stained maple wood mantel ties into the new maple stained cabinetry in the master bathroom. The walls were painted a very pale ice blue, creating a calming, relaxing space.
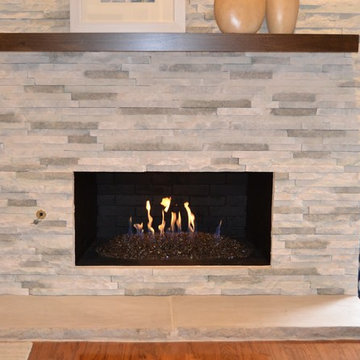
This 1980's bedroom and master bathroom suite was completed gutted and updated with a fresh transitional look. The original fireplace was updated by moving up and narrowing the firebox. Eldorado cultured stone was used floor to ceiling. The floating stained maple wood mantel ties into the new maple stained cabinetry in the master bathroom. The walls were painted a very pale ice blue, creating a calming, relaxing space.
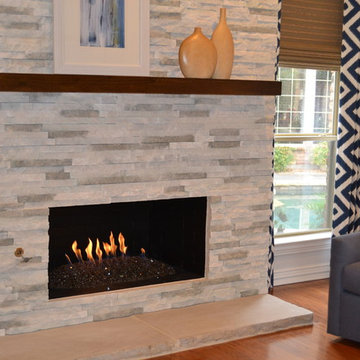
This 1980's bedroom and master bathroom suite was completed gutted and updated with a fresh transitional look. The original fireplace was updated by moving up and narrowing the firebox. Eldorado cultured stone was used floor to ceiling. The floating stained maple wood mantel ties into the new maple stained cabinetry in the master bathroom. The walls were painted a very pale ice blue, creating a calming, relaxing space.
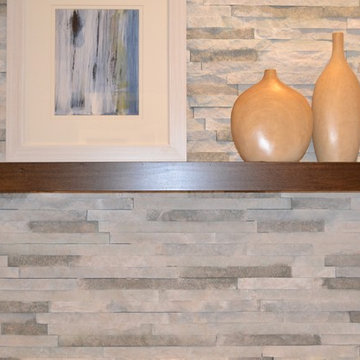
This 1980's bedroom and master bathroom suite was completed gutted and updated with a fresh transitional look. The original fireplace was updated by moving up and narrowing the firebox. Eldorado cultured stone was used floor to ceiling. The floating stained maple wood mantel ties into the new maple stained cabinetry in the master bathroom. The walls were painted a very pale ice blue, creating a calming, relaxing space.
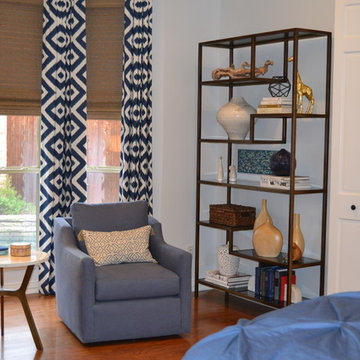
This 1980's bedroom and master bathroom suite was completed gutted and updated with a fresh transitional look. The original fireplace was updated by moving up and narrowing the firebox. Eldorado cultured stone was used floor to ceiling. The floating stained maple wood mantel ties into the new maple stained cabinetry in the master bathroom. The walls were painted a very pale ice blue, creating a calming, relaxing space.
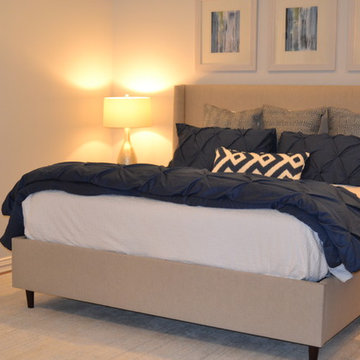
This 1980's bedroom and master bathroom suite was completed gutted and updated with a fresh transitional look. The original fireplace was updated by moving up and narrowing the firebox. Eldorado cultured stone was used floor to ceiling. The floating stained maple wood mantel ties into the new maple stained cabinetry in the master bathroom. The walls were painted a very pale ice blue, creating a calming, relaxing space.
寝室 (コーナー設置型暖炉、標準型暖炉、ラミネートの床、白い床) の写真
1