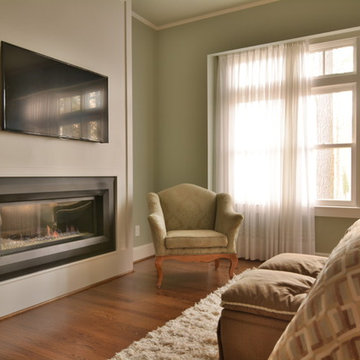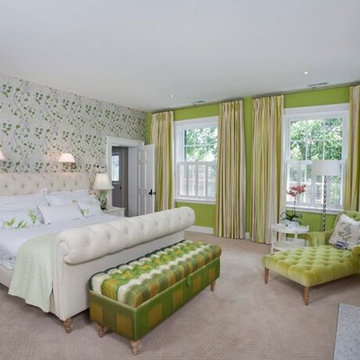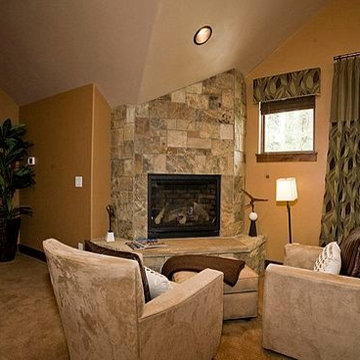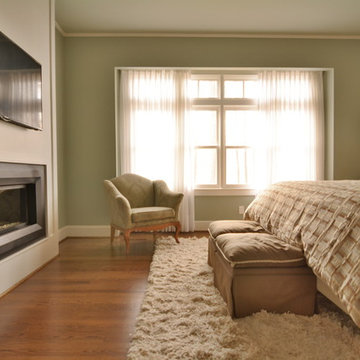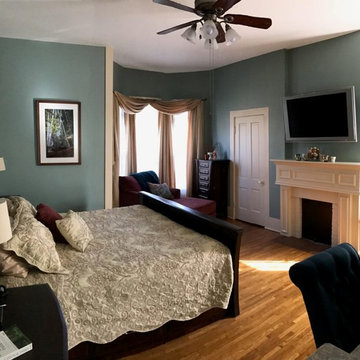巨大な主寝室 (全タイプの暖炉、緑の壁) の写真
絞り込み:
資材コスト
並び替え:今日の人気順
写真 1〜20 枚目(全 46 枚)
1/5
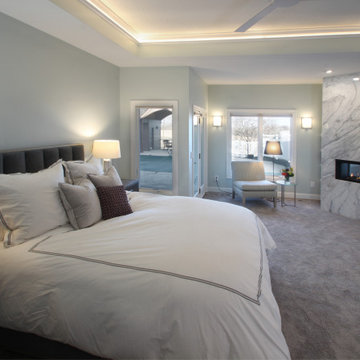
This decades-old bathroom had a perplexing layout. A corner bidet had never worked, a toilet stood out almost in the center of the space, and stairs were the only way to negotiate an enormous tub. Inspite of the vast size of the bathroom it had little countertop work area and no storage space. In a nutshell: For all the square footage, the bathroom wasn’t indulgent or efficient. In addition, the homeowners wanted the bathroom to feel spa-like and restful.
Our design team collaborated with the homeowners to create a streamlined, elegant space with loads of natural light, luxe touches and practical storage. In went a double vanity with plenty of elbow room, plus under lighted cabinets in a warm, rich brown to hide and organize all the extras. In addition a free-standing tub underneath a window nook, with a glassed-in, roomy shower just steps away.
This bathroom is all about the details and the countertop and the fireplace are no exception. The former is leathered quartzite with a less reflective finish that has just enough texture and a hint of sheen to keep it from feeling too glam. Topped by a 12-inch backsplash, with faucets mounted directly on the wall, for a little more unexpected visual punch.
Finally a double-sided fireplace unites the master bathroom with the adjacent bedroom. On the bedroom side, the fireplace surround is a floor-to-ceiling marble slab and a lighted alcove creates continuity with the accent lighting throughout the bathroom.
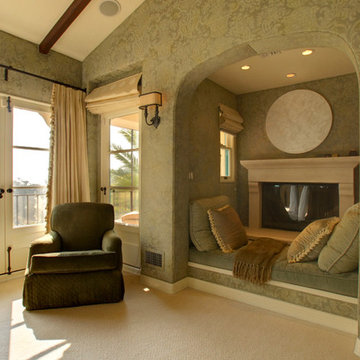
Nick Springett Photography www.nickspringett.com
ロサンゼルスにある巨大な地中海スタイルのおしゃれな主寝室 (緑の壁、カーペット敷き、標準型暖炉) のレイアウト
ロサンゼルスにある巨大な地中海スタイルのおしゃれな主寝室 (緑の壁、カーペット敷き、標準型暖炉) のレイアウト
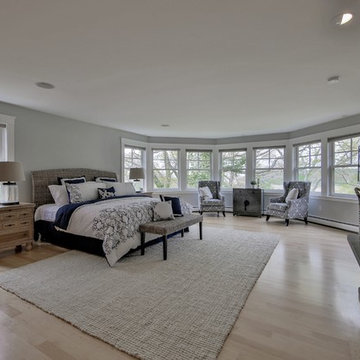
ボストンにある巨大なトランジショナルスタイルのおしゃれな主寝室 (緑の壁、淡色無垢フローリング、標準型暖炉、レンガの暖炉まわり、ベージュの床、照明) のレイアウト
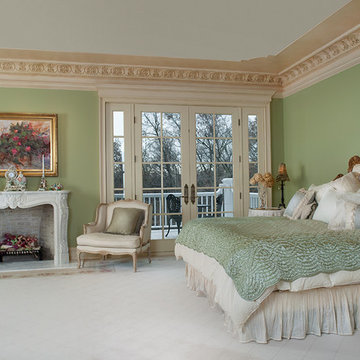
A large circular driveway and serene rock garden welcome visitors to this elegant estate. Classic columns, Shingle and stone distinguish the front exterior, which leads inside through a light-filled entryway. Rear exterior highlights include a natural-style pool, another rock garden and a beautiful, tree-filled lot.
Interior spaces are equally beautiful. The large formal living room boasts coved ceiling, abundant windows overlooking the woods beyond, leaded-glass doors and dramatic Old World crown moldings. Not far away, the casual and comfortable family room entices with coffered ceilings and an unusual wood fireplace. Looking for privacy and a place to curl up with a good book? The dramatic library has intricate paneling, handsome beams and a peaked barrel-vaulted ceiling. Other highlights include a spacious master suite, including a large French-style master bath with his-and-hers vanities. Hallways and spaces throughout feature the level of quality generally found in homes of the past, including arched windows, intricately carved moldings and painted walls reminiscent of Old World manors.
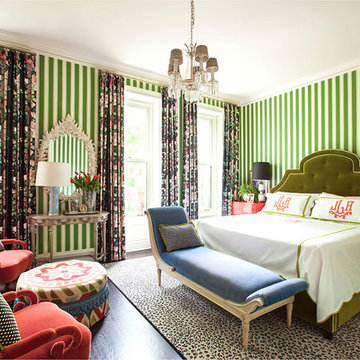
A mix of patterns, colors and styles work together to create a bright, fresh bedroom that never stops surprising. Striped green walls continue from the hallway and are interrupted by floor to ceiling windows with dark floral draperies. A cheetah print rug provides the perfect base for a green upholstered bed and a blue velvet chaise. The bed is flanked by two coral lacquered tables which are mirrored across the room in the form of a matching set of coral chairs with a fun patterned ottoman.
Summer Thornton Design, Inc.
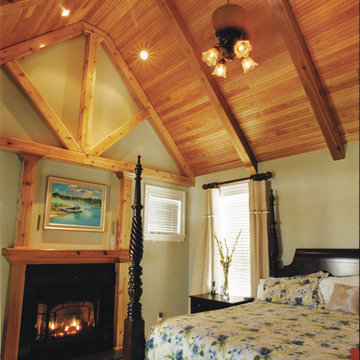
Columns frame the barrel-vault entrance, while shake, stone and siding complement the front porch’s metal roof. The two-story foyer grants views of the study, dining room, living room and balcony, while ceiling treatments, built-ins, fireplaces and a walk-in-pantry add elegance. Walk-in closets, a library and bonus room complete this home.
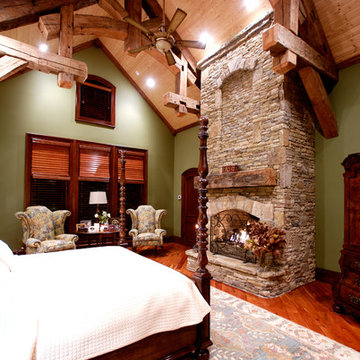
Designed by MossCreek, this beautiful timber frame home includes signature MossCreek style elements such as natural materials, expression of structure, elegant rustic design, and perfect use of space in relation to build site. Photo by Mark Smith
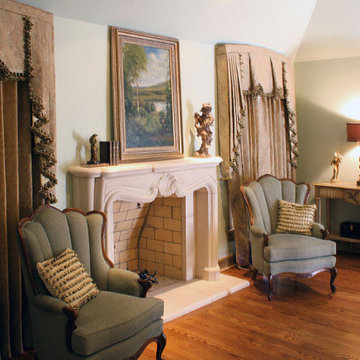
A cast stone fireplace, custom fabricated by Stone Legends of Dallas Texas, transformed the fireplace from ugly to beautiful. A double French vault ceiling took advantage of attic space above the room. Oak hardwood floors replaced the carpet. Custom drapes from Leslie Elliot Interiors complement the traditional club chairs in this revitalized master bedroom.
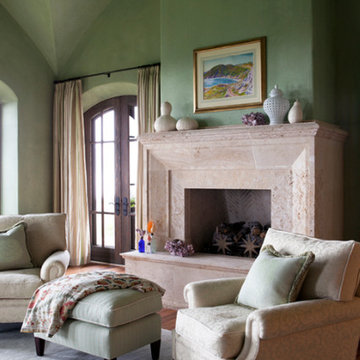
Sheila Bridges Design, Inc
サンタバーバラにある巨大なエクレクティックスタイルのおしゃれな主寝室 (緑の壁、無垢フローリング、標準型暖炉、石材の暖炉まわり) のインテリア
サンタバーバラにある巨大なエクレクティックスタイルのおしゃれな主寝室 (緑の壁、無垢フローリング、標準型暖炉、石材の暖炉まわり) のインテリア
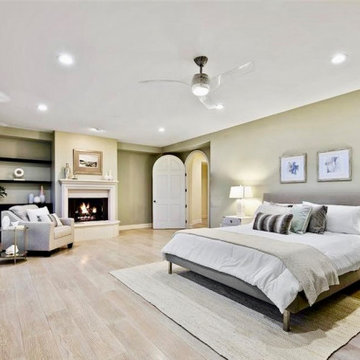
The master bedroom suite features light green walls, wonderful space and a fireplace with a seating area.
サンディエゴにある巨大な地中海スタイルのおしゃれな主寝室 (緑の壁、淡色無垢フローリング、標準型暖炉、漆喰の暖炉まわり、グレーの床) のレイアウト
サンディエゴにある巨大な地中海スタイルのおしゃれな主寝室 (緑の壁、淡色無垢フローリング、標準型暖炉、漆喰の暖炉まわり、グレーの床) のレイアウト
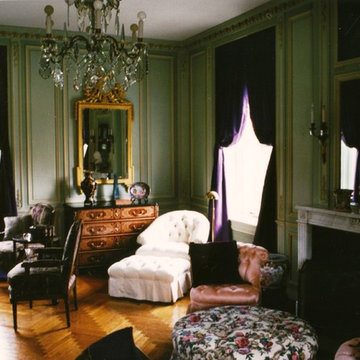
Master Bedroom by Steven C. Adamko
グランドラピッズにある巨大なトラディショナルスタイルのおしゃれな主寝室 (緑の壁、無垢フローリング、標準型暖炉、石材の暖炉まわり) のインテリア
グランドラピッズにある巨大なトラディショナルスタイルのおしゃれな主寝室 (緑の壁、無垢フローリング、標準型暖炉、石材の暖炉まわり) のインテリア
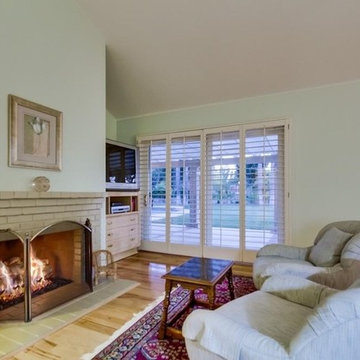
large master suite with vaulted ceiling and fireplace
サンディエゴにある巨大なトラディショナルスタイルのおしゃれな主寝室 (緑の壁、淡色無垢フローリング、標準型暖炉、レンガの暖炉まわり)
サンディエゴにある巨大なトラディショナルスタイルのおしゃれな主寝室 (緑の壁、淡色無垢フローリング、標準型暖炉、レンガの暖炉まわり)
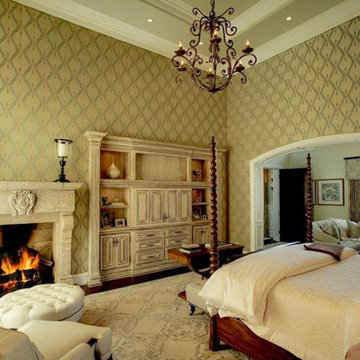
フェニックスにある巨大なトラディショナルスタイルのおしゃれな主寝室 (緑の壁、濃色無垢フローリング、標準型暖炉、石材の暖炉まわり) のインテリア
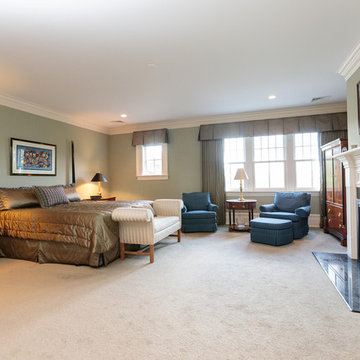
http://12millerhillrd.com
Exceptional Shingle Style residence thoughtfully designed for gracious entertaining. This custom home was built on an elevated site with stunning vista views from its private grounds. Architectural windows capture the majestic setting from a grand foyer. Beautiful french doors accent the living room and lead to bluestone patios and rolling lawns. The elliptical wall of windows in the dining room is an elegant detail. The handsome cook's kitchen is separated by decorative columns and a breakfast room. The impressive family room makes a statement with its palatial cathedral ceiling and sophisticated mill work. The custom floor plan features a first floor guest suite with its own sitting room and picturesque gardens. The master bedroom is equipped with two bathrooms and wardrobe rooms. The upstairs bedrooms are spacious and have their own en-suite bathrooms. The receiving court with a waterfall, specimen plantings and beautiful stone walls complete the impressive landscape.
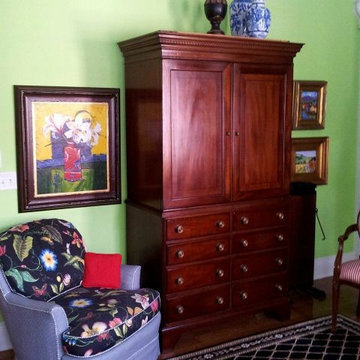
The sitting area of the master suite includes comfy, over-sized furnishings and tab drapery.
インディアナポリスにある巨大なトラディショナルスタイルのおしゃれな主寝室 (緑の壁、濃色無垢フローリング、標準型暖炉) のインテリア
インディアナポリスにある巨大なトラディショナルスタイルのおしゃれな主寝室 (緑の壁、濃色無垢フローリング、標準型暖炉) のインテリア
巨大な主寝室 (全タイプの暖炉、緑の壁) の写真
1
