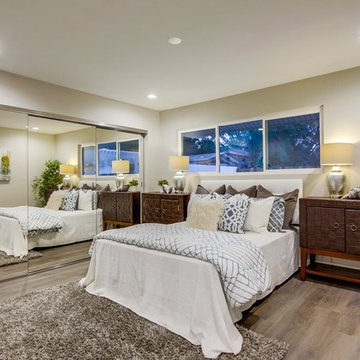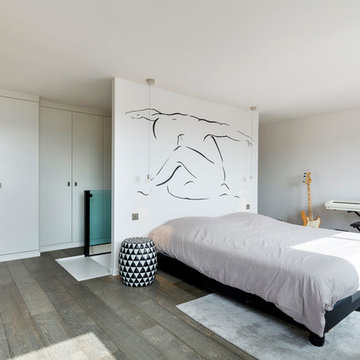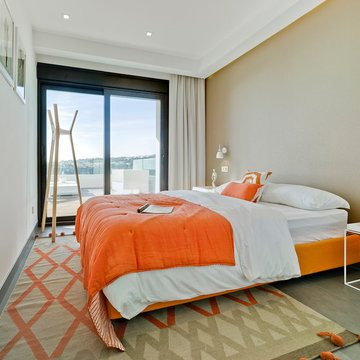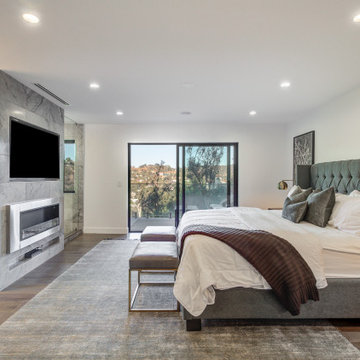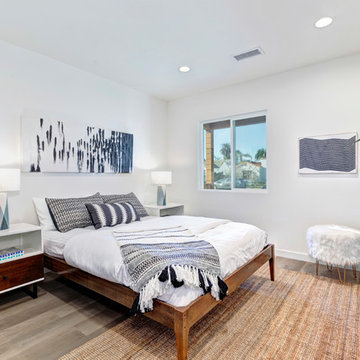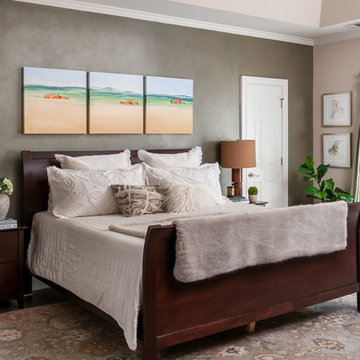寝室 (グレーとブラウン、無垢フローリング、グレーの床) の写真
絞り込み:
資材コスト
並び替え:今日の人気順
写真 1〜12 枚目(全 12 枚)
1/4
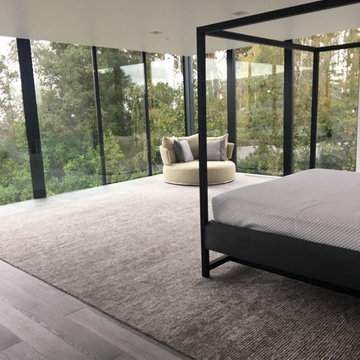
This bedroom has so much natural light! Black window trim, spacious, and very modern!
他の地域にある巨大なモダンスタイルのおしゃれな主寝室 (グレーの壁、無垢フローリング、グレーの床、グレーとブラウン)
他の地域にある巨大なモダンスタイルのおしゃれな主寝室 (グレーの壁、無垢フローリング、グレーの床、グレーとブラウン)
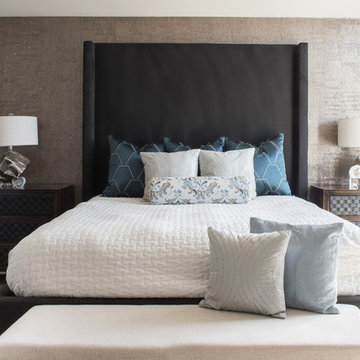
Design by 27 Diamonds Interior Design
www.27diamonds.com
オレンジカウンティにある中くらいなトランジショナルスタイルのおしゃれな主寝室 (グレーの壁、グレーの床、無垢フローリング、グレーとブラウン) のインテリア
オレンジカウンティにある中くらいなトランジショナルスタイルのおしゃれな主寝室 (グレーの壁、グレーの床、無垢フローリング、グレーとブラウン) のインテリア
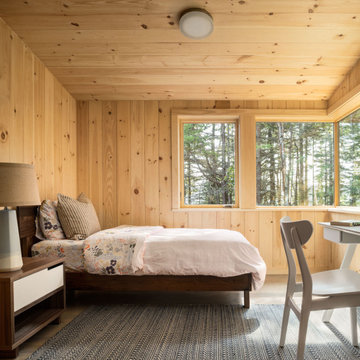
Child's Bedroom
ポートランド(メイン)にある中くらいなラスティックスタイルのおしゃれな客用寝室 (茶色い壁、無垢フローリング、グレーの床、グレーとブラウン) のインテリア
ポートランド(メイン)にある中くらいなラスティックスタイルのおしゃれな客用寝室 (茶色い壁、無垢フローリング、グレーの床、グレーとブラウン) のインテリア
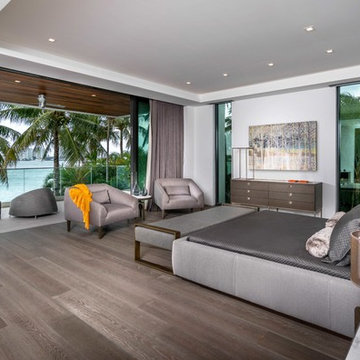
マイアミにある巨大なコンテンポラリースタイルのおしゃれな主寝室 (白い壁、無垢フローリング、グレーの床、暖炉なし、グレーとブラウン) のレイアウト
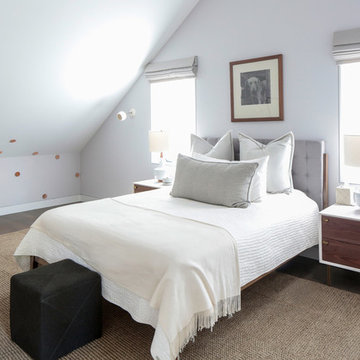
Modern luxury meets warm farmhouse in this Southampton home! Scandinavian inspired furnishings and light fixtures create a clean and tailored look, while the natural materials found in accent walls, casegoods, the staircase, and home decor hone in on a homey feel. An open-concept interior that proves less can be more is how we’d explain this interior. By accentuating the “negative space,” we’ve allowed the carefully chosen furnishings and artwork to steal the show, while the crisp whites and abundance of natural light create a rejuvenated and refreshed interior.
This sprawling 5,000 square foot home includes a salon, ballet room, two media rooms, a conference room, multifunctional study, and, lastly, a guest house (which is a mini version of the main house).
Project Location: Southamptons. Project designed by interior design firm, Betty Wasserman Art & Interiors. From their Chelsea base, they serve clients in Manhattan and throughout New York City, as well as across the tri-state area and in The Hamptons.
For more about Betty Wasserman, click here: https://www.bettywasserman.com/
To learn more about this project, click here: https://www.bettywasserman.com/spaces/southampton-modern-farmhouse/
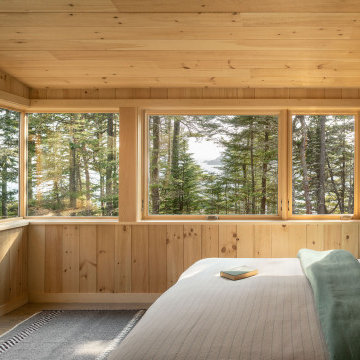
Master Bedroom
ポートランド(メイン)にある中くらいなラスティックスタイルのおしゃれな主寝室 (茶色い壁、無垢フローリング、グレーの床、グレーとブラウン)
ポートランド(メイン)にある中くらいなラスティックスタイルのおしゃれな主寝室 (茶色い壁、無垢フローリング、グレーの床、グレーとブラウン)
寝室 (グレーとブラウン、無垢フローリング、グレーの床) の写真
1
