中くらいな寝室 (グレーと黒、黒い床、赤い床) の写真
絞り込み:
資材コスト
並び替え:今日の人気順
写真 1〜5 枚目(全 5 枚)
1/5
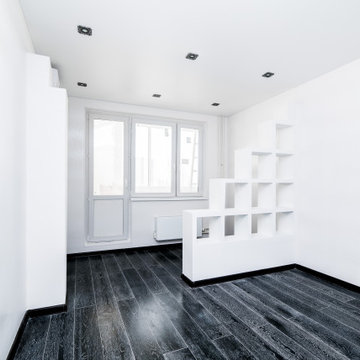
Ремонт 2х комнатной новостройки
モスクワにある中くらいなコンテンポラリースタイルのおしゃれな主寝室 (白い壁、ラミネートの床、黒い床、白い天井、グレーと黒)
モスクワにある中くらいなコンテンポラリースタイルのおしゃれな主寝室 (白い壁、ラミネートの床、黒い床、白い天井、グレーと黒)
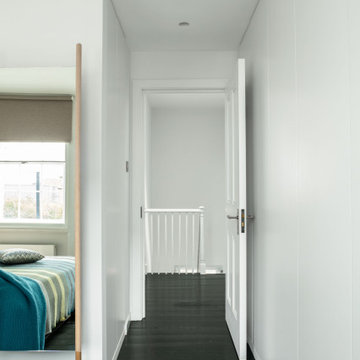
FPArchitects have restored and refurbished a four-storey grade II listed Georgian mid terrace in London's Limehouse, turning the gloomy and dilapidated house into a bright and minimalist family home.
Located within the Lowell Street Conservation Area and on one of London's busiest roads, the early 19th century building was the subject of insensitive extensive works in the mid 1990s when much of the original fabric and features were lost.
FPArchitects' ambition was to re-establish the decorative hierarchy of the interiors by stripping out unsympathetic features and insert paired down decorative elements that complement the original rusticated stucco, round-headed windows and the entrance with fluted columns.
Ancillary spaces are inserted within the original cellular layout with minimal disruption to the fabric of the building. A side extension at the back, also added in the mid 1990s, is transformed into a small pavilion-like Dining Room with minimal sliding doors and apertures for overhead natural light.
Subtle shades of colours and materials with fine textures are preferred and are juxtaposed to dark floors in veiled reference to the Regency and Georgian aesthetics.
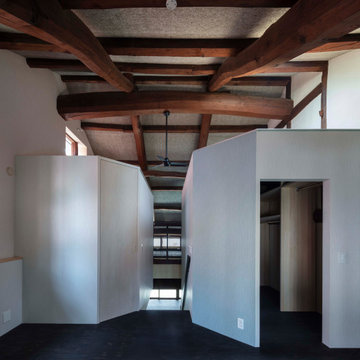
元々は建て替えの計画だったのですが、現場を訪れてこれは勿体無い、うまく活かせる方法に計画を変更してリノベーションすることになりました。
photo:Shigeo Ogawa
他の地域にある中くらいな和風のおしゃれな主寝室 (グレーの壁、合板フローリング、暖炉なし、黒い床、表し梁、壁紙、グレーの天井、グレーと黒) のレイアウト
他の地域にある中くらいな和風のおしゃれな主寝室 (グレーの壁、合板フローリング、暖炉なし、黒い床、表し梁、壁紙、グレーの天井、グレーと黒) のレイアウト
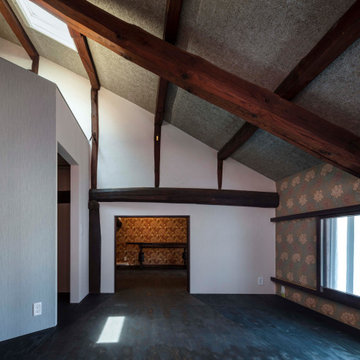
元々は建て替えの計画だったのですが、現場を訪れてこれは勿体無い、うまく活かせる方法に計画を変更してリノベーションすることになりました。ここは元々小屋裏だった所を寝室にしました。
photo:Shigeo Ogawa
他の地域にある中くらいな和風のおしゃれな主寝室 (グレーの壁、合板フローリング、暖炉なし、黒い床、表し梁、壁紙、グレーの天井、グレーと黒) のレイアウト
他の地域にある中くらいな和風のおしゃれな主寝室 (グレーの壁、合板フローリング、暖炉なし、黒い床、表し梁、壁紙、グレーの天井、グレーと黒) のレイアウト
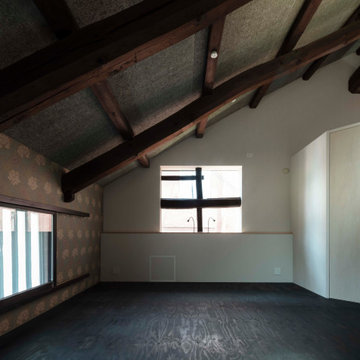
元々は建て替えの計画だったのですが、現場を訪れてこれは勿体無い、うまく活かせる方法に計画を変更してリノベーションすることになりました。ここは元々小屋裏だった所を寝室にしました。
photo:Shigeo Ogawa
他の地域にある中くらいな和風のおしゃれな主寝室 (グレーの壁、合板フローリング、暖炉なし、黒い床、表し梁、壁紙、グレーの天井、グレーと黒) のレイアウト
他の地域にある中くらいな和風のおしゃれな主寝室 (グレーの壁、合板フローリング、暖炉なし、黒い床、表し梁、壁紙、グレーの天井、グレーと黒) のレイアウト
中くらいな寝室 (グレーと黒、黒い床、赤い床) の写真
1