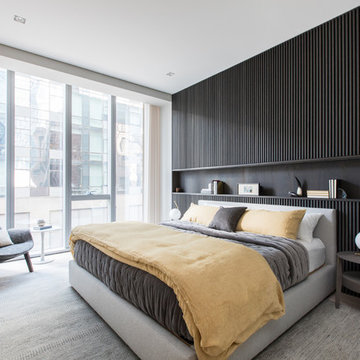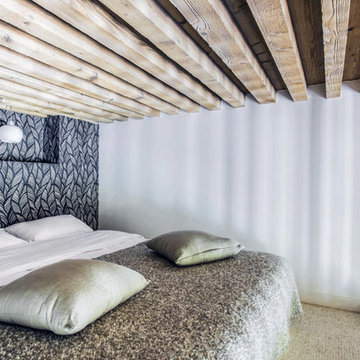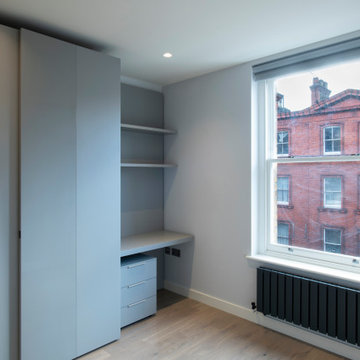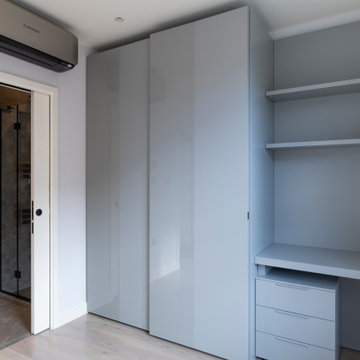中くらいな寝室 (グレーと黒、ベージュの床、赤い床) の写真
絞り込み:
資材コスト
並び替え:今日の人気順
写真 1〜14 枚目(全 14 枚)
1/5
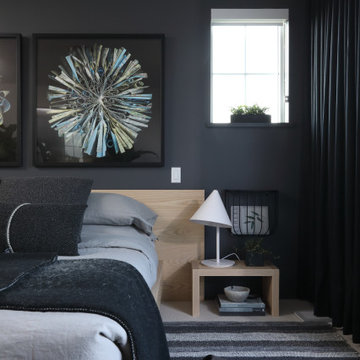
Developer | Alabaster Homes
Interior Furniture & Styling | Gaile Guevara Studio Ltd.
Residential Interior
Shaughnessy Residences is recognized as the Best New Townhome project over 1500 sqft. in Metro Vancouver.
Two awards at the Ovation Awards Gala this past weekend. Congratulations @havanofficial on your 10th anniversary and thank you for the recognition given to Shaughnessy Residences:
1. Best Townhouse/Rowhome Development (1500 S.F. and over)
2. Best Interior Design Display Suite (Multi-Family Home)
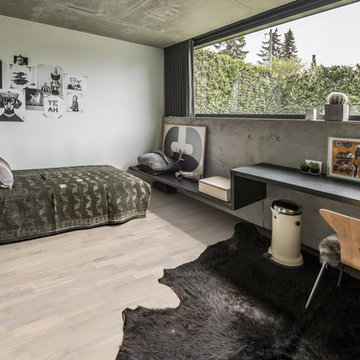
Shown: Kährs Lumen Rime wood flooring
Kährs have launched two new ultra-matt wood flooring collections, Lux and Lumen. Recently winning Gold for 'Best Flooring' at the 2017 House Beautiful Awards, Kährs' Lux collection includes nine one-strip plank format designs in an array of natural colours, which are mirrored in Lumen's three-strip designs.
The new surface treatment applied to the designs is non reflective; enhancing the colour and beauty of real wood, whilst giving a silky, yet strong shield against wear and tear.
Emanuel Lidberg, Head of Design at Kährs Group, says,
“Lux and Lumen have been developed for design-led interiors, with abundant natural light, for example with floor-to-ceiling glazing. Traditional lacquer finishes reflect light which distracts from the floor’s appearance. Our new, ultra-matt finish minimizes reflections so that the wood’s natural grain and tone can be appreciated to the full."
The contemporary Lux Collection features nine floors spanning from the milky white "Ash Air" to the earthy, deep-smoked "Oak Terra". Kährs' Lumen Collection offers mirrored three strip and two-strip designs to complement Lux, or offer an alternative interior look. All designs feature a brushed effect, accentuating the natural grain of the wood. All floors feature Kährs' multi-layered construction, with a surface layer of oak or ash.
This engineered format is eco-friendly, whilst also making the floors more stable, and ideal for use with underfloor heating systems. Matching accessories, including mouldings, skirting and handmade stairnosing are also available for the new designs.
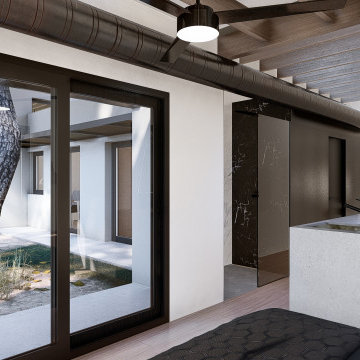
Dentro de estos volúmenes blancos que conforman la casa, aparecen dos volúmenes más pequeños que recogen los dos baños de la vivienda, como “cajas” de otra materialidad que se hubieran colocado estratégicamente en el interior, potenciando la modernización e industrialización del estilo ibicenco.
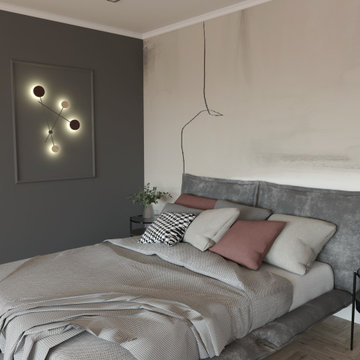
In this studio flat apartment we have combined modern solutions with some timeless pieces. A brave, burgundy colour has been used in the kitchen and the bedroom - while the second one has been also divided from the rest of the space by glass wall - this adds a bit of privacy, but what is more important, it allows the owner to keep more balance by separating night and day life.
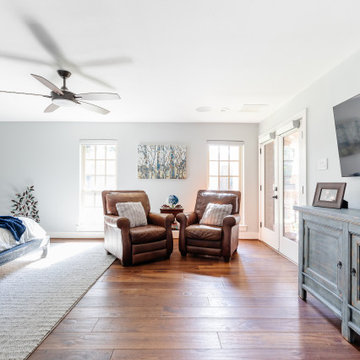
This 1964 Preston Hollow home was in the perfect location and had great bones but was not perfect for this family that likes to entertain. They wanted to open up their kitchen up to the den and entry as much as possible, as it was small and completely closed off. They needed significant wine storage and they did want a bar area but not where it was currently located. They also needed a place to stage food and drinks outside of the kitchen. There was a formal living room that was not necessary and a formal dining room that they could take or leave. Those spaces were opened up, the previous formal dining became their new home office, which was previously in the master suite. The master suite was completely reconfigured, removing the old office, and giving them a larger closet and beautiful master bathroom. The game room, which was converted from the garage years ago, was updated, as well as the bathroom, that used to be the pool bath. The closet space in that room was redesigned, adding new built-ins, and giving us more space for a larger laundry room and an additional mudroom that is now accessible from both the game room and the kitchen! They desperately needed a pool bath that was easily accessible from the backyard, without having to walk through the game room, which they had to previously use. We reconfigured their living room, adding a full bathroom that is now accessible from the backyard, fixing that problem. We did a complete overhaul to their downstairs, giving them the house they had dreamt of!
As far as the exterior is concerned, they wanted better curb appeal and a more inviting front entry. We changed the front door, and the walkway to the house that was previously slippery when wet and gave them a more open, yet sophisticated entry when you walk in. We created an outdoor space in their backyard that they will never want to leave! The back porch was extended, built a full masonry fireplace that is surrounded by a wonderful seating area, including a double hanging porch swing. The outdoor kitchen has everything they need, including tons of countertop space for entertaining, and they still have space for a large outdoor dining table. The wood-paneled ceiling and the mix-matched pavers add a great and unique design element to this beautiful outdoor living space. Scapes Incorporated did a fabulous job with their backyard landscaping, making it a perfect daily escape. They even decided to add turf to their entire backyard, keeping minimal maintenance for this busy family. The functionality this family now has in their home gives the true meaning to Living Better Starts Here™.
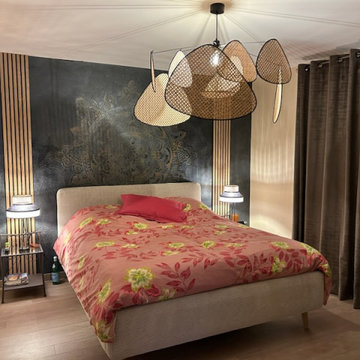
Conseils sur le style décoratif à adopter pour la chambre à coucher et le bureau. Réalisation d'une planche d'ambiance par pièce avec une préconisation de matériaux, revêtements, couleurs et luminaires.
Mise en relation avec le peintre pour l'ensemble des travaux.
Vente de luminaires et rideaux sur-mesure.
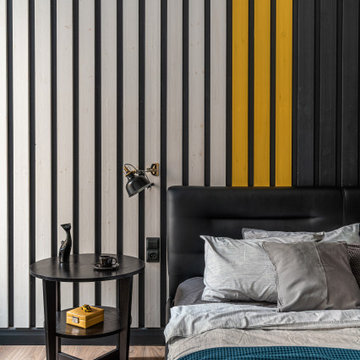
Современный дизайн интерьера спальни, контрастные цвета, скандинавский стиль. Белые и желтые панели на черном.
サンクトペテルブルクにある中くらいな北欧スタイルのおしゃれな寝室 (白い壁、ラミネートの床、ベージュの床、表し梁、パネル壁、グレーと黒) のインテリア
サンクトペテルブルクにある中くらいな北欧スタイルのおしゃれな寝室 (白い壁、ラミネートの床、ベージュの床、表し梁、パネル壁、グレーと黒) のインテリア
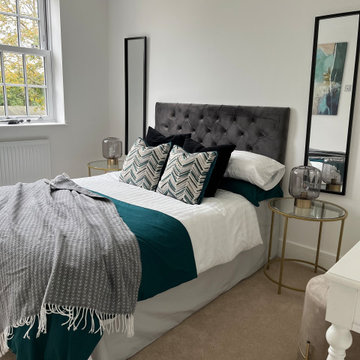
Principal bedroom - a zing of green brightened the neutral grey/white/black colour scheme.This spacious 3-bed flat was refurbished to a high standard. addition of contemporary furniture and art added to its appeal - it received an offer in the first 2 weeks of marketing.
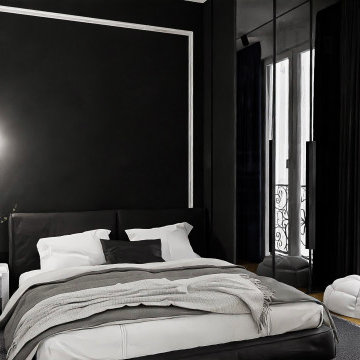
Le projet AB38 est un appartement haussmannien situé en plein coeur de la ville de Nice. Notre client souhaitait lui redonner du cachet, agrandir les espaces trop cloisonnés tout en lui offrant un positionnement haut de gamme. Un travail tout en élégance, modernité et finesse grâce à la mise en valeur de la luminosité naturelle.
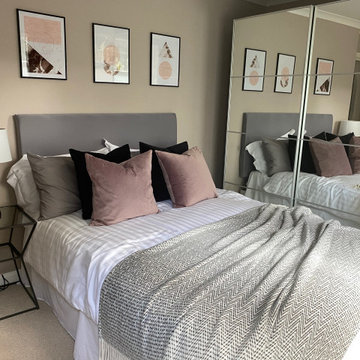
This previously empty bedroom was brought to life with a double bed with a a tall headboard and an elegant pink, grey and black colour scheme. Mirrored wardrobe enhances the light and makes the room appear more spacious
中くらいな寝室 (グレーと黒、ベージュの床、赤い床) の写真
1
