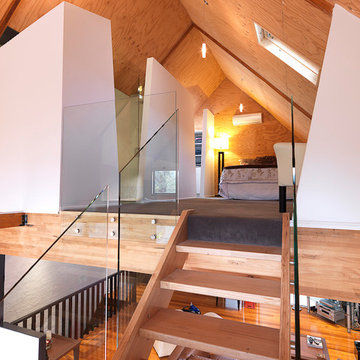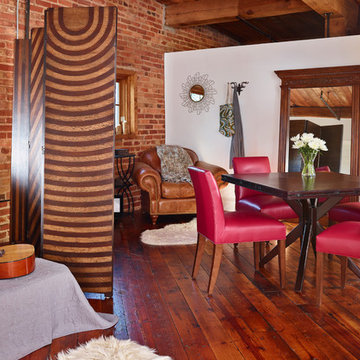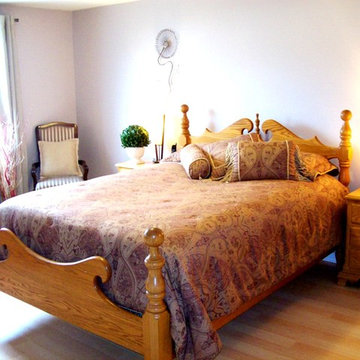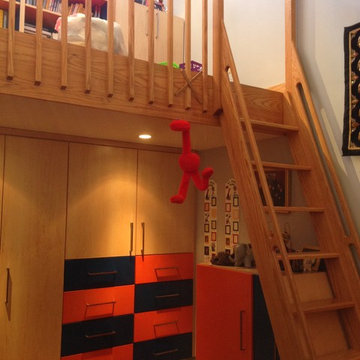小さな木目調のロフト寝室 (白い壁) の写真
絞り込み:
資材コスト
並び替え:今日の人気順
写真 1〜10 枚目(全 10 枚)
1/5
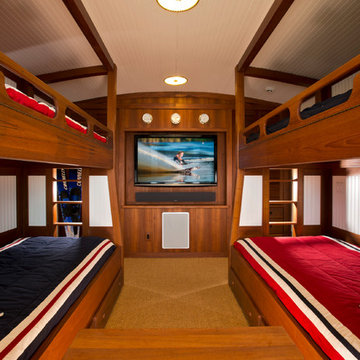
Randall Perry Photography
ニューヨークにある小さなビーチスタイルのおしゃれなロフト寝室 (白い壁、濃色無垢フローリング、暖炉なし) のインテリア
ニューヨークにある小さなビーチスタイルのおしゃれなロフト寝室 (白い壁、濃色無垢フローリング、暖炉なし) のインテリア
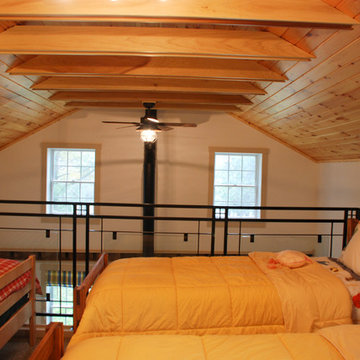
Photography By: Chelsea Modern Images
ニューヨークにある小さなカントリー風のおしゃれなロフト寝室 (白い壁、カーペット敷き)
ニューヨークにある小さなカントリー風のおしゃれなロフト寝室 (白い壁、カーペット敷き)
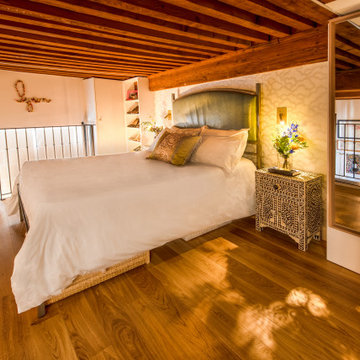
Coin chambre avec la vue sur la pièce à vivre
リヨンにある小さなエクレクティックスタイルのおしゃれなロフト寝室 (白い壁、淡色無垢フローリング、ベージュの床、表し梁、壁紙) のレイアウト
リヨンにある小さなエクレクティックスタイルのおしゃれなロフト寝室 (白い壁、淡色無垢フローリング、ベージュの床、表し梁、壁紙) のレイアウト
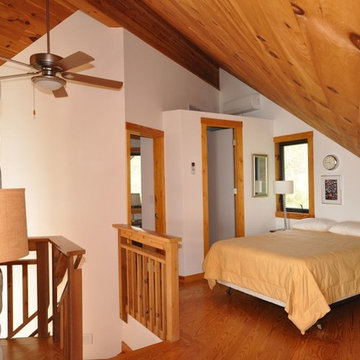
One of three sleeping areas in the loft of the Mollhagen Cottage adjacent to walled off bedroom.
グランドラピッズにある小さなラスティックスタイルのおしゃれなロフト寝室 (白い壁、淡色無垢フローリング、標準型暖炉、石材の暖炉まわり) のレイアウト
グランドラピッズにある小さなラスティックスタイルのおしゃれなロフト寝室 (白い壁、淡色無垢フローリング、標準型暖炉、石材の暖炉まわり) のレイアウト
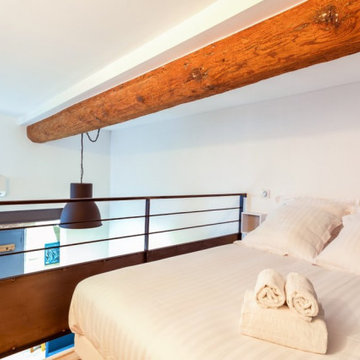
Aménagement d'une chambre ouverte sur une mezzanine dans le but de laisser entrer la luminosité naturelle dans la pièce.
Mezzanine sécurisée par un garde corps métallique qui amène de la modernité dans un appartement ancien. La poutre en bois apparente ainsi que le mur en pierre de l'entrée confèrent tout le cachet de l'ancien à ce lieu.
Le plafond a été repeint en blanc pour faire ressortir la splendeur de la poutre apparente.
Au sol, un parquet clair a été installé pour bénéficier du côté chaleureux du bois et d'amener une clarté supplémentaire à la pièce.
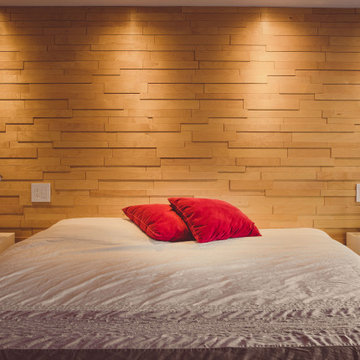
This 900sq ft two-level loft renovation was a full tear down and build. A 15 year old building and a unit with no renovations, was dark, and poorly laid out and was therefore in need of an overhaul.
- a textured wood wall treatment was used both downstairs and upstairs to add warmth to the overall modern look.
- a custom frosted glass wall was installed between the master bath and the master bedroom on the second level, allowing for more natural light to flow between the master bedroom and master bathroom.
- a modern custom-built wardrobe was built and installed in the large master bedroom providing plenty of closet space for two while adding to the overall contemporary feel of the unit.
小さな木目調のロフト寝室 (白い壁) の写真
1
