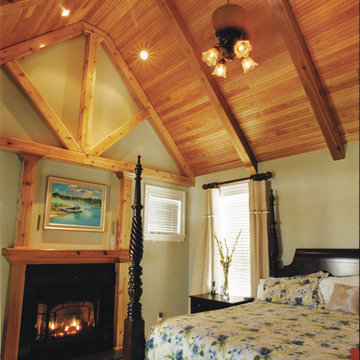木目調の寝室 (積石の暖炉まわり、木材の暖炉まわり、緑の壁) の写真
並び替え:今日の人気順
写真 1〜1 枚目(全 1 枚)
1/5

Columns frame the barrel-vault entrance, while shake, stone and siding complement the front porch’s metal roof. The two-story foyer grants views of the study, dining room, living room and balcony, while ceiling treatments, built-ins, fireplaces and a walk-in-pantry add elegance. Walk-in closets, a library and bonus room complete this home.
木目調の寝室 (積石の暖炉まわり、木材の暖炉まわり、緑の壁) の写真
1