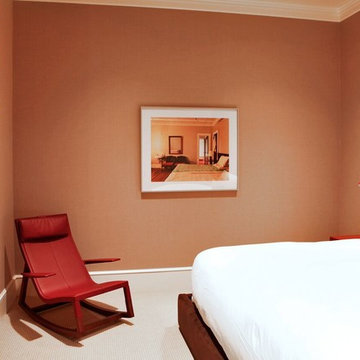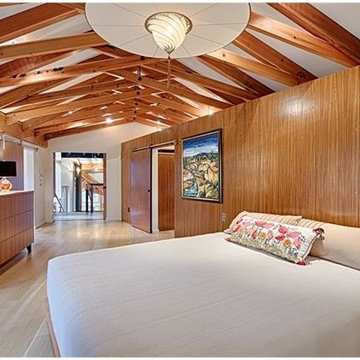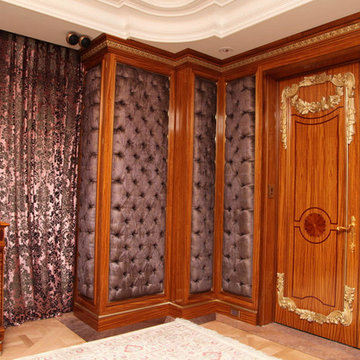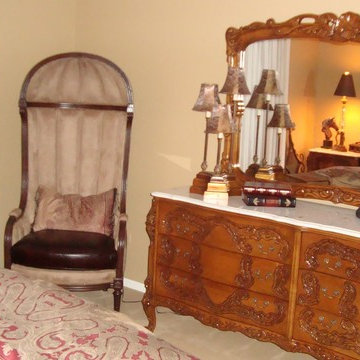木目調の寝室 (暖炉なし、ベージュの床、茶色い壁) の写真
絞り込み:
資材コスト
並び替え:今日の人気順
写真 1〜9 枚目(全 9 枚)
1/5
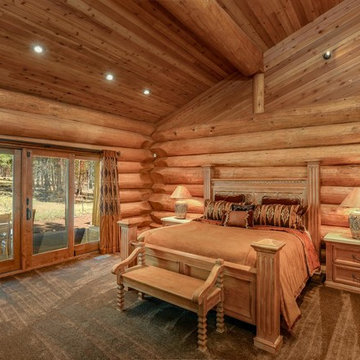
Master Bedroom with access to covered patio
フェニックスにある中くらいなラスティックスタイルのおしゃれな主寝室 (茶色い壁、カーペット敷き、暖炉なし、ベージュの床) のレイアウト
フェニックスにある中くらいなラスティックスタイルのおしゃれな主寝室 (茶色い壁、カーペット敷き、暖炉なし、ベージュの床) のレイアウト
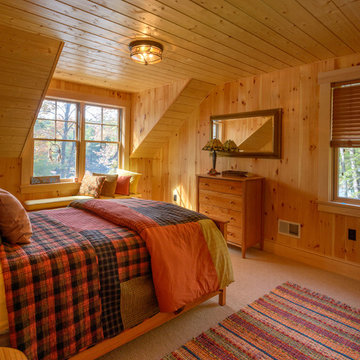
Built by Old Hampshire Designs, Inc.
John W. Hession, Photographer
ボストンにある中くらいなラスティックスタイルのおしゃれな客用寝室 (茶色い壁、カーペット敷き、暖炉なし、ベージュの床)
ボストンにある中くらいなラスティックスタイルのおしゃれな客用寝室 (茶色い壁、カーペット敷き、暖炉なし、ベージュの床)
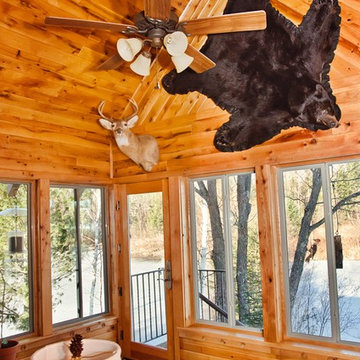
Let the sunshine in! Actually, it won't just be sunshine floating through this sun room guestroom -- but those sliding glass windows will also let the lake breeze whisper through every evening, as well.
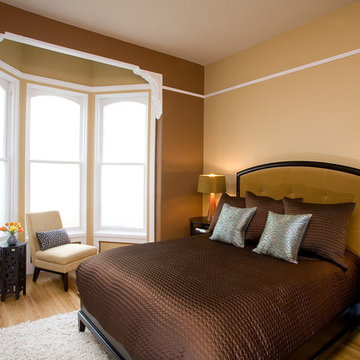
Tones of tans, camel, and dark brown accented with bright white and dark woods make this a comforting retreat.
サンフランシスコにある中くらいなトラディショナルスタイルのおしゃれな主寝室 (茶色い壁、淡色無垢フローリング、暖炉なし、ベージュの床、ベッド下のラグ) のレイアウト
サンフランシスコにある中くらいなトラディショナルスタイルのおしゃれな主寝室 (茶色い壁、淡色無垢フローリング、暖炉なし、ベージュの床、ベッド下のラグ) のレイアウト
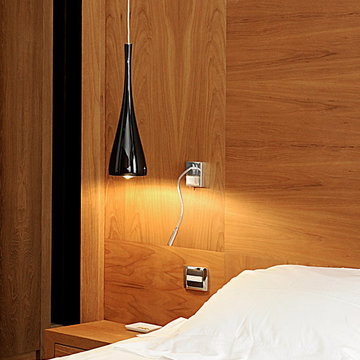
Pour cet appartement Haussmannien de 240 m2, nos clients souhaitaient réunir deux appartements anciens d’un même palier, les rénover et les réaménager complètement. Les logements ne convenaient pas à leurs envies et à leurs besoins.
Pour que l’appartement soit en adéquation avec le mode de vie de nos clients, nous avons repensé complètement la distribution des pièces. L’objectif était d’apporter une cohérence à l’ensemble du logement.
En collaboration avec l’architecte d’intérieur, les modifications ont été décidées pour créer de nouveaux espaces de vie :
• Modification de l’emplacement de la cuisine
• Création d’une salle de bain supplémentaire
• Création et aménagement d’un dressing
木目調の寝室 (暖炉なし、ベージュの床、茶色い壁) の写真
1
