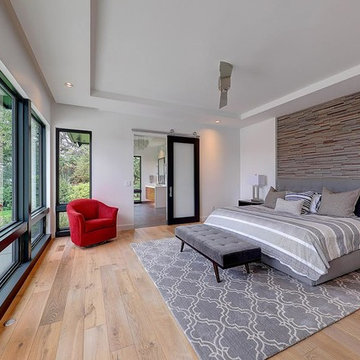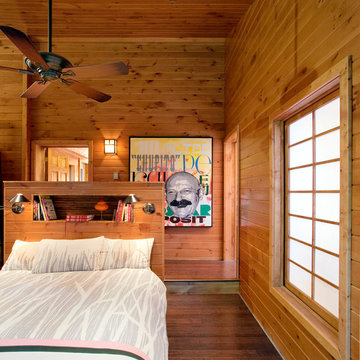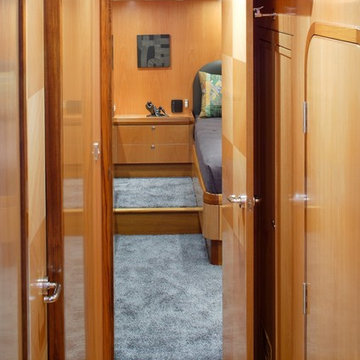木目調の主寝室 (グレーとブラウン) の写真
絞り込み:
資材コスト
並び替え:今日の人気順
写真 1〜11 枚目(全 11 枚)
1/4
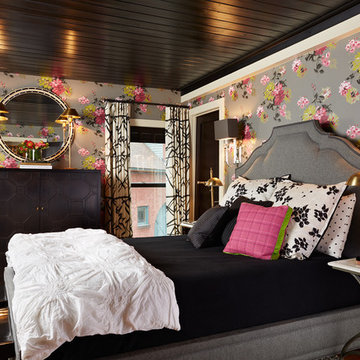
Susan Gilmore
ミネアポリスにある広いトランジショナルスタイルのおしゃれな主寝室 (グレーの壁、暖炉なし、濃色無垢フローリング、茶色い床、グレーとブラウン、黒い天井) のインテリア
ミネアポリスにある広いトランジショナルスタイルのおしゃれな主寝室 (グレーの壁、暖炉なし、濃色無垢フローリング、茶色い床、グレーとブラウン、黒い天井) のインテリア
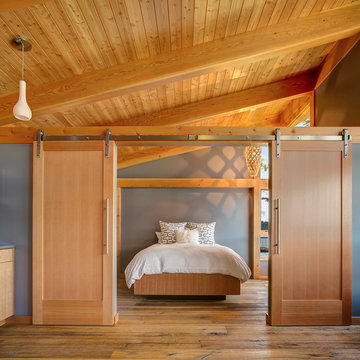
Location: Sand Point, ID. Photos by Marie-Dominique Verdier; built by Selle Valley
シアトルにある広いラスティックスタイルのおしゃれな主寝室 (グレーの壁、無垢フローリング、暖炉なし、茶色い床、グレーとブラウン)
シアトルにある広いラスティックスタイルのおしゃれな主寝室 (グレーの壁、無垢フローリング、暖炉なし、茶色い床、グレーとブラウン)
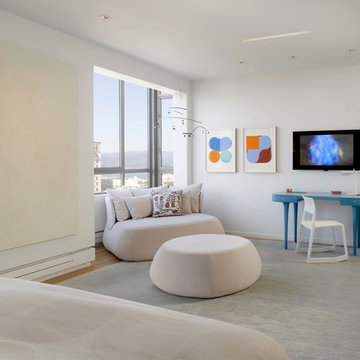
This San Francisco pied-a-tier was a complete redesign and remodel in a prestigious Nob Hill hi-rise overlooking Huntington Park. With stunning views of the bay and a more impressive art collection taking center stage, the architecture takes a minimalist approach, with gallery-white walls receding to the background. The mix of custom-designed built-in furniture and furnishings selected by Hulburd Design read themselves as pieces of art against parquet wood flooring.
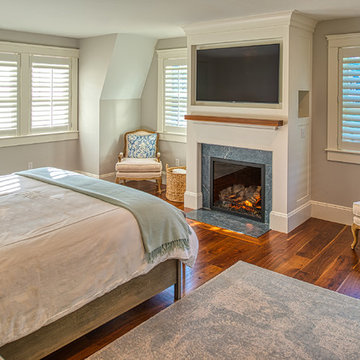
Andover Shingle - Master Bedroom
ボストンにあるトラディショナルスタイルのおしゃれな主寝室 (グレーの壁、濃色無垢フローリング、標準型暖炉、茶色い床、グレーとブラウン) のレイアウト
ボストンにあるトラディショナルスタイルのおしゃれな主寝室 (グレーの壁、濃色無垢フローリング、標準型暖炉、茶色い床、グレーとブラウン) のレイアウト
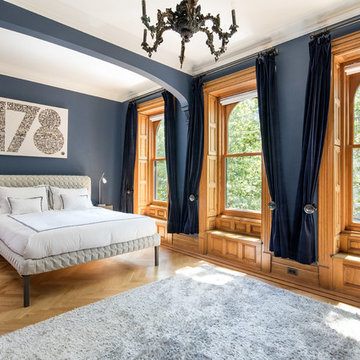
Photography by Travis Mark.
ニューヨークにある広いトラディショナルスタイルのおしゃれな主寝室 (暖炉なし、青い壁、無垢フローリング、茶色い床、グレーとブラウン、青いカーテン)
ニューヨークにある広いトラディショナルスタイルのおしゃれな主寝室 (暖炉なし、青い壁、無垢フローリング、茶色い床、グレーとブラウン、青いカーテン)
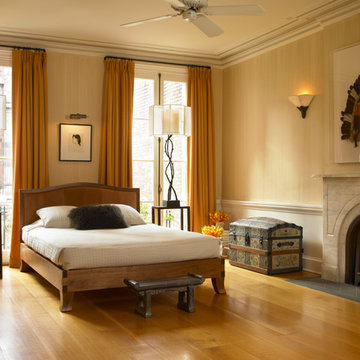
www.ellenmcdermott.com
ニューヨークにある広いトランジショナルスタイルのおしゃれな主寝室 (ベージュの壁、無垢フローリング、標準型暖炉、石材の暖炉まわり、黄色い床、グレーとブラウン) のレイアウト
ニューヨークにある広いトランジショナルスタイルのおしゃれな主寝室 (ベージュの壁、無垢フローリング、標準型暖炉、石材の暖炉まわり、黄色い床、グレーとブラウン) のレイアウト
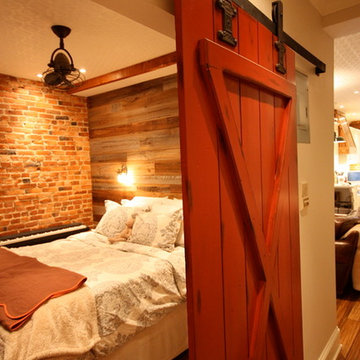
The Bedroom is simple and functional. To keep the bedroom feeling open and welcoming, we widened the doorway and built a wide sliding barn door with an antiqued milk paint finish and installed a steel track with vintage barn door rollers. We installed antique barnboard to act as an accent wall to compliment the exposed brick and beam. For storage, we built a floor to ceiling built-in armoire, wardrobe, dresser and shoe cabinet with bi-fold doors to save space.
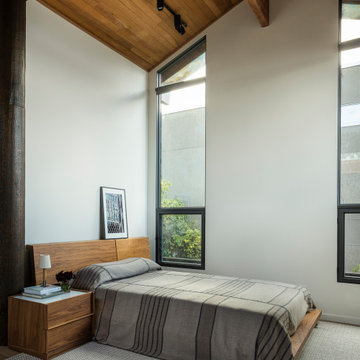
Interior view of Primary Bedroom and Loft. Photo credit: John Granen
シアトルにあるコンテンポラリースタイルのおしゃれな主寝室 (三角天井、板張り天井、白い壁、ベッド下のラグ、グレーとブラウン)
シアトルにあるコンテンポラリースタイルのおしゃれな主寝室 (三角天井、板張り天井、白い壁、ベッド下のラグ、グレーとブラウン)
木目調の主寝室 (グレーとブラウン) の写真
1
