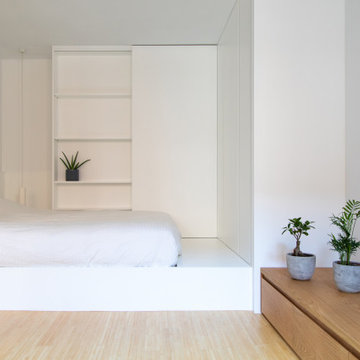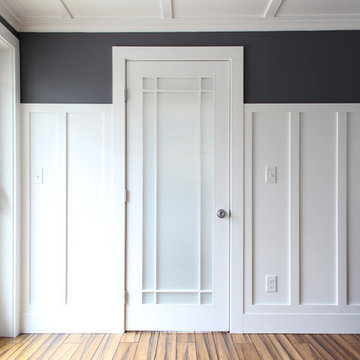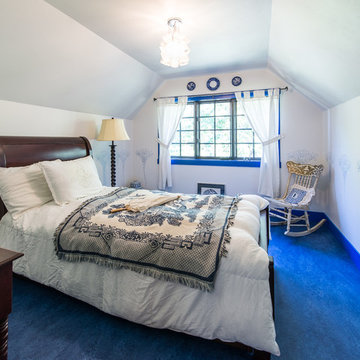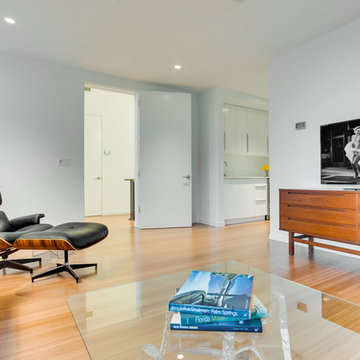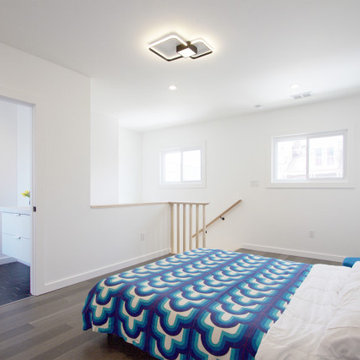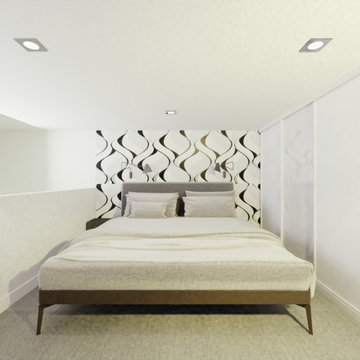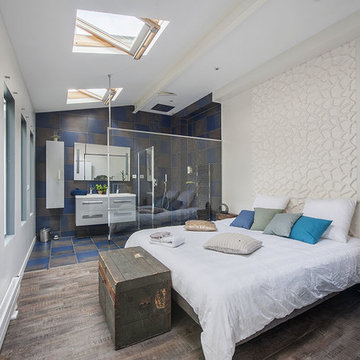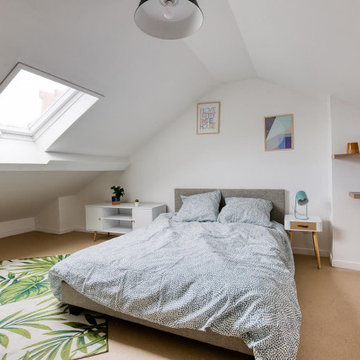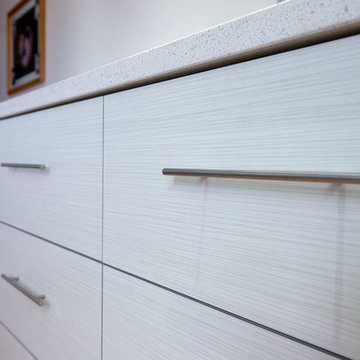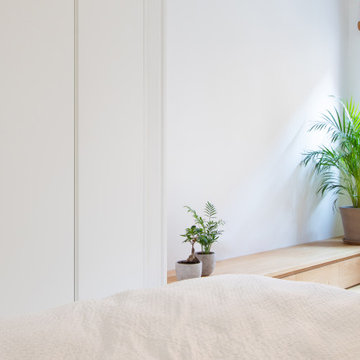白いロフト寝室 (竹フローリング、リノリウムの床) の写真
絞り込み:
資材コスト
並び替え:今日の人気順
写真 1〜19 枚目(全 19 枚)
1/5
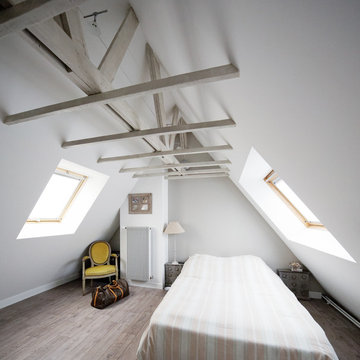
COMBLES - Création d'une quatrième chambre sous les combles.
© Hugo Hébrard photographe d'architecture - www.hugohebrard.com
パリにある中くらいなコンテンポラリースタイルのおしゃれなロフト寝室 (ベージュの壁、リノリウムの床)
パリにある中くらいなコンテンポラリースタイルのおしゃれなロフト寝室 (ベージュの壁、リノリウムの床)
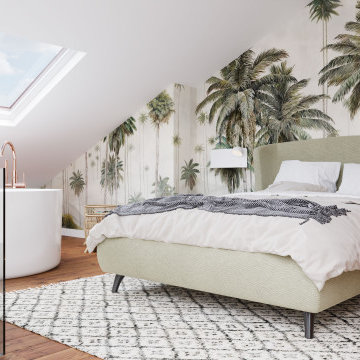
Bedroom_bathtub_massaldebain_rug_nordal_brussels_by_isabel_gomez_interiors (2)Bedroom_brussels_built_in_wardrobe_bamboo_floor_by_isabel_gomez_interiors (3)Bedroom_sink_wood_stone_tikamoon_brussels_by_isabel_gomez_interiorsBedroom_wallpaper_karaventura_saba_side_table_pink_hubsch_interior_brussels_by_isabel_gomez_interiors
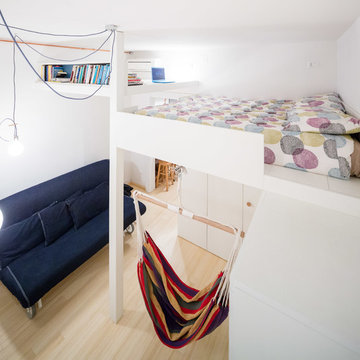
Attraverso questo intervento di ristrutturazione siamo riusciti ad ottenere uno spazio multi funzione.
Camera da letto e soggiorno in soli 20 mq senza rinunciare ad avere un letto matrimoniale e ad una scrivania molto spaziosa.
per accedere al letto a soppalco la libreria è stata rinforzata e funge da scala a gradoni
Marco Curatolo
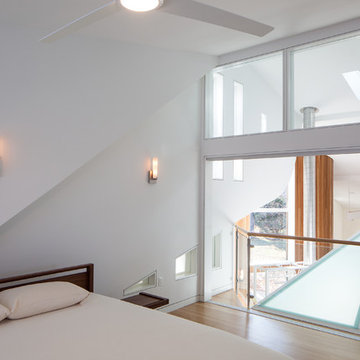
Our design for the expansion and gut renovation of a small 1200 square foot house in a residential neighborhood triples is size, and reworks the living arrangement. The rear addition takes advantage of southern exposure with a "greenhouse" room that provides solar heat gain in winter, shading in summer, and a vast connection to the rear yard.
Architecturally, we used an approach we call "willful practicality." The new soaring ceiling ties together first and second floors in a dramatic volumetric expansion of space, while providing increased ventilation and daylighting from greenhouse to operable windows and skylights at the peak. Exterior pockets of space are created from curved forces pushing in from outside to form cedar clad porch and stoop.
Sustainable design is employed throughout all materials, energy systems and insulation. Masonry exterior walls and concrete floors provide thermal mass for the interior by insulating the exterior. An ERV system facilitates increased air changes and minimizes changes to the interior air temperature. Energy and water saving features and renewable, non-toxic materal selections are important aspects of the house design. Environmental community issues are addressed with a drywell in the side yard to mitigate rain runoff into the town sewer system. The long sloping south facing roof is in anticipation of future solar panels, with the standing seam metal roof providing anchoring opportunities for the panels.
The exterior walls are clad in stucco, cedar, and cement-fiber panels defining different areas of the house. Closed cell spray insulation is applied to exterior walls and roof, giving the house an "air-tight" seal against air infiltration and a high R-value. The ERV system provides the ventilation needed with this tight envelope. The interior comfort level and economizing are the beneficial results of the building methods and systems employed in the house.
Photographer: Peter Kubilus
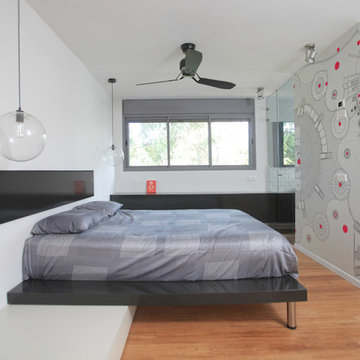
Red is the ultimate cure for sadness...
photographed by Dan Balilti
テルアビブにある広いモダンスタイルのおしゃれなロフト寝室 (グレーの壁、竹フローリング)
テルアビブにある広いモダンスタイルのおしゃれなロフト寝室 (グレーの壁、竹フローリング)
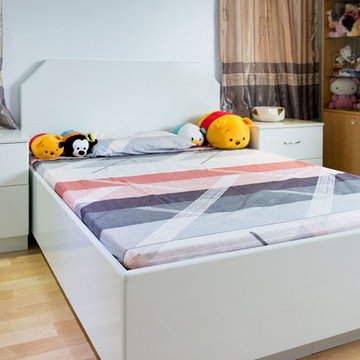
A modern bedroom with a white queen sized bed and two white bedside tables. Custom made with soft closing drawers.
April Acquavella
ハワイにある広いモダンスタイルのおしゃれなロフト寝室 (青い壁、竹フローリング)
ハワイにある広いモダンスタイルのおしゃれなロフト寝室 (青い壁、竹フローリング)
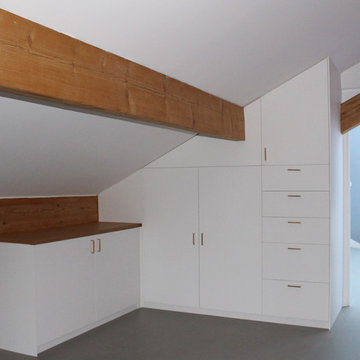
Réalisation de meuble sur mesure sous comble en bois, peinture époxy blanche, poignées bronzes et linoléum acoustique au sol
パリにある中くらいなモダンスタイルのおしゃれなロフト寝室 (白い壁、リノリウムの床、グレーの床) のインテリア
パリにある中くらいなモダンスタイルのおしゃれなロフト寝室 (白い壁、リノリウムの床、グレーの床) のインテリア
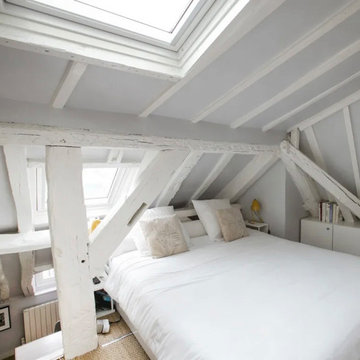
décoration et aménagement de la chambre dans un espace restreint sous les toits
他の地域にある小さな北欧スタイルのおしゃれなロフト寝室 (グレーの壁、表し梁、竹フローリング、ベージュの床) のレイアウト
他の地域にある小さな北欧スタイルのおしゃれなロフト寝室 (グレーの壁、表し梁、竹フローリング、ベージュの床) のレイアウト
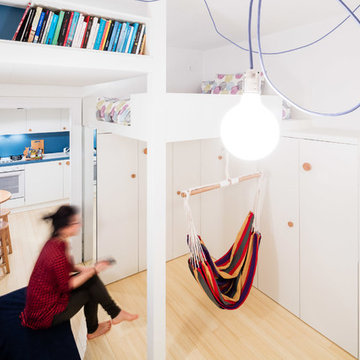
Ristrutturazione completa di un monolocale al quartiere Isola a Milano, la zona soggiorno nasconde un letto soppalco a doppia altezza, con un intero piano scrivania in quota.
La zona sotto il letto è interamente dedicata alla cabina armadio.
L'amaca appesa alla struttura del letto permette di avere una zona per il relax e la lettura.
le luci sono completamente customizzate e create con bulbi led e filo elettrico telato colorato.
Il pavimento è in bamboo massello.
Fotografie: Marco Curatolo
白いロフト寝室 (竹フローリング、リノリウムの床) の写真
1
