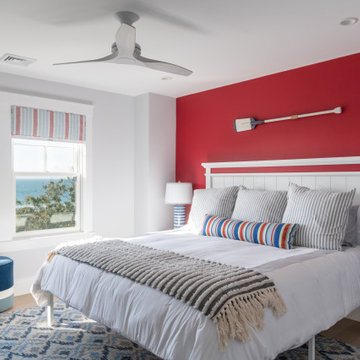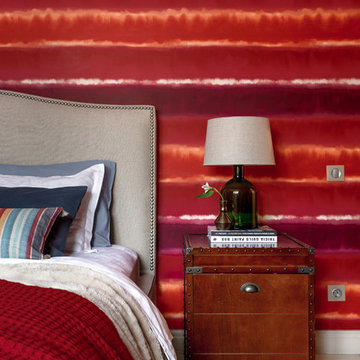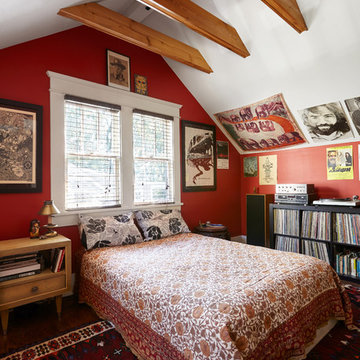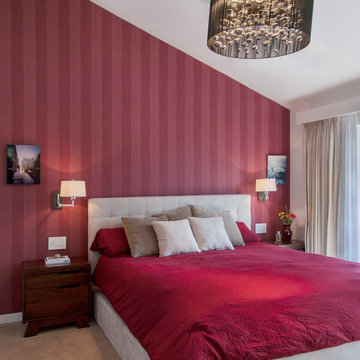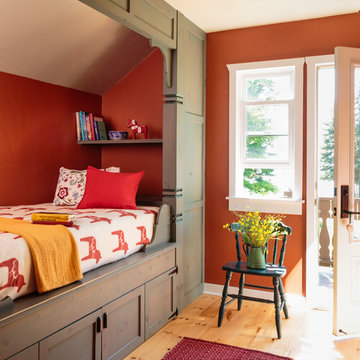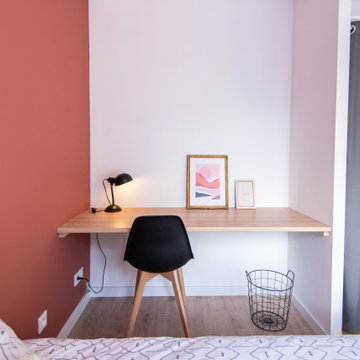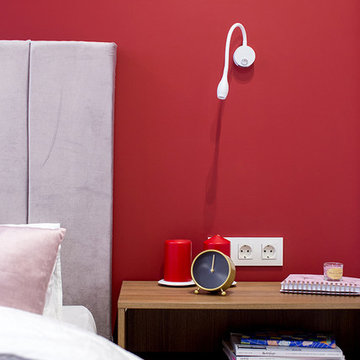赤い寝室 (ベージュの床、茶色い床、オレンジの床、赤い壁) の写真
絞り込み:
資材コスト
並び替え:今日の人気順
写真 1〜20 枚目(全 141 枚)
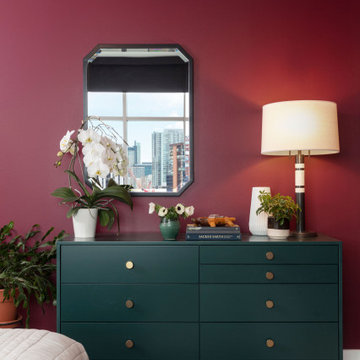
Let the color shine! We love that through the open bedroom door you get a glimpse into a world of color that contrasts beautifully against the neutral wall tones in the social areas of the home. We wanted this room to have all the vibes of a handsome retreat and relied on the rich jewel tones to give this space the intrigue it deserves.
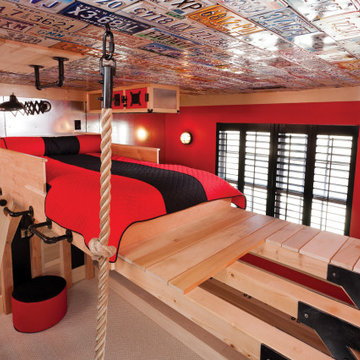
THEME The main theme for this room is an active, physical and personalized experience for a growing boy. This was achieved with the use of bold colors, creative inclusion of personal favorites and the use of industrial materials. FOCUS The main focus of the room is the 12 foot long x 4 foot high elevated bed. The bed is the focal point of the room and leaves ample space for activity within the room beneath. A secondary focus of the room is the desk, positioned in a private corner of the room outfitted with custom lighting and suspended desktop designed to support growing technical needs and school assignments. STORAGE A large floor armoire was built at the far die of the room between the bed and wall.. The armoire was built with 8 separate storage units that are approximately 12”x24” by 8” deep. These enclosed storage spaces are convenient for anything a growing boy may need to put away and convenient enough to make cleaning up easy for him. The floor is built to support the chair and desk built into the far corner of the room. GROWTH The room was designed for active ages 8 to 18. There are three ways to enter the bed, climb the knotted rope, custom rock wall, or pipe monkey bars up the wall and along the ceiling. The ladder was included only for parents. While these are the intended ways to enter the bed, they are also a convenient safety system to prevent younger siblings from getting into his private things. SAFETY This room was designed for an older child but safety is still a critical element and every detail in the room was reviewed for safety. The raised bed includes extra long and higher side boards ensuring that any rolling in bed is kept safe. The decking was sanded and edges cleaned to prevent any potential splintering. Power outlets are covered using exterior industrial outlets for the switches and plugs, which also looks really cool.
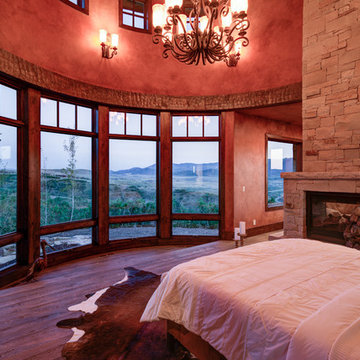
ソルトレイクシティにある広いラスティックスタイルのおしゃれな主寝室 (赤い壁、無垢フローリング、両方向型暖炉、石材の暖炉まわり、茶色い床)
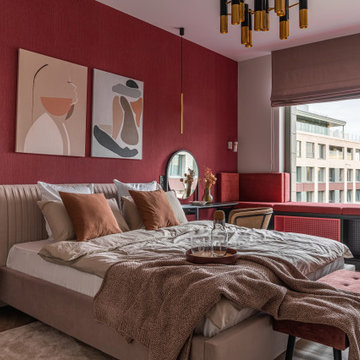
Дизайн спальни в современном стиле. Креативное оформление спальни - красная стена, абстрактная живопись, оригинальные светильники.
Modern bedroom design. Creative design of the bedroom - red wall, abstract painting, original lamps.
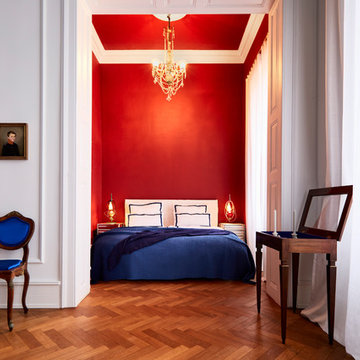
Foto Wolfgang Uhlig
フランクフルトにある中くらいなトラディショナルスタイルのおしゃれな客用寝室 (赤い壁、濃色無垢フローリング、茶色い床、暖炉なし) のレイアウト
フランクフルトにある中くらいなトラディショナルスタイルのおしゃれな客用寝室 (赤い壁、濃色無垢フローリング、茶色い床、暖炉なし) のレイアウト
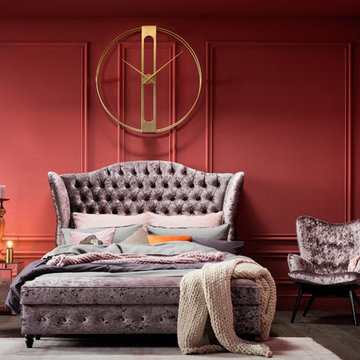
Женственный интерьер Cocktail Blush в пастельных цветах от нежной пудры до насыщенного оттенка розовых румян воспевает ретро-гламур, чуткое прикосновение к ностальгии и декоративные элементы из латуни. Поверхности мягкой мебели выполнены с преобладанием нежного бархата, буфеты, комоды и приставные столики с отделкой из драгоценного мрамора, блестящих металлов и инкрустациями из слоновой кости ручной работы. Цветочные узоры создают мечтательное настроение, акценты в золотой палитре, например, цапли на холстах из ели и негабаритные зеркала с отполированными до блеска рамами добавляют роскоши и тщеславия в интерьер современных романтиков.
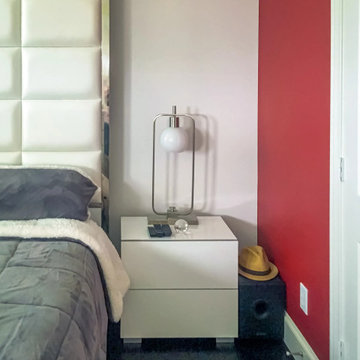
Tall, upholstered white bed adjacent to a lacquered white nightstand.
ヒューストンにある中くらいなコンテンポラリースタイルのおしゃれな主寝室 (赤い壁、濃色無垢フローリング、茶色い床) のインテリア
ヒューストンにある中くらいなコンテンポラリースタイルのおしゃれな主寝室 (赤い壁、濃色無垢フローリング、茶色い床) のインテリア
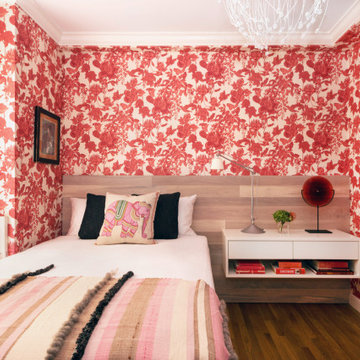
A "grown up" childhood room for a clients grown daughter. Custom. millwork and bed with fun colorful wallpaper. Built in storage to maximize space in a tiny room.
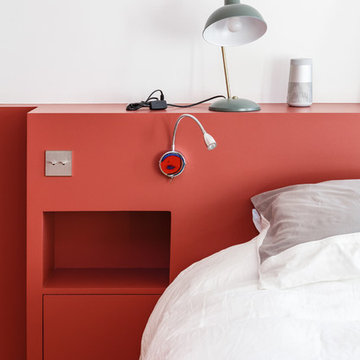
Les propriétaires souhaitaient créer une ambiance à la fois poétique et épurée. Les matériaux choisis sont nobles sans être tape-à-l’œil. Les contrastes de couleurs apportent luminosité et caractère. Les moulures, typiques des appartements haussmanniens, ont été entièrement rénovées et peintes en blanc.
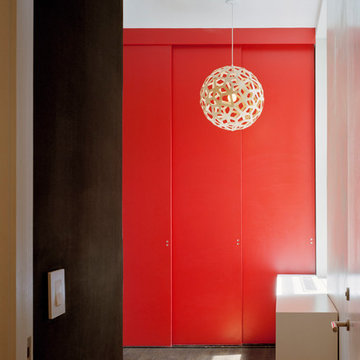
This two bedroom apartment is located in a converted loft building dating from 1881 near Gramercy Park in Manhattan. The design involved the complete remodeling of the apartment, including a new open plan kitchen with an island overlooking the living area.
The existing building fabric becomes part of the redesigned space in the form of an exposed cast iron column and an uncovered brickwork wall. These simple moves serve as tectonic reminders of the building's history while being juxtaposed with the modern fixtures and finishes that form the rest of the apartment.
Natural light is drawn into the hallway by inserting a glass clerestory over a new storage wall. Cabinetry in the living, kitchen and bedroom spaces is built into the walls to maximize storage areas while creating a fully integrated architectural solution throughout the apartment. Artificial lighting is discreetly added through light coves, recessed ceiling fixtures and under cabinet lights.
A warm, yet limited palette of materials include American walnut, limestone and bright red full height closet doors - located in the children's bedroom.
www.archphoto.com
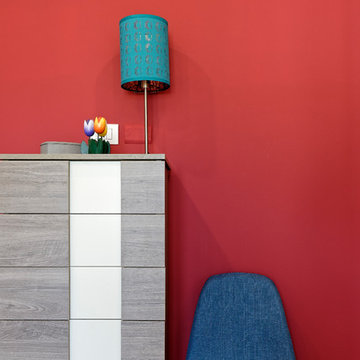
Dettaglio della parete rossa della camera, sfondo di sedia blu anni 60 e mobile settimanale.
ミラノにある小さなコンテンポラリースタイルのおしゃれな主寝室 (赤い壁、ラミネートの床、暖炉なし、茶色い床)
ミラノにある小さなコンテンポラリースタイルのおしゃれな主寝室 (赤い壁、ラミネートの床、暖炉なし、茶色い床)
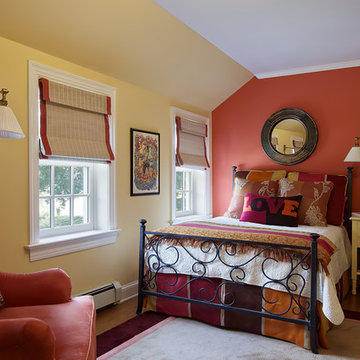
Interior decoration by Barbara Feinstein, B Fein Interiors. Custom Masland rug. Custom chair, B Fein Interiors Private Label in Kravet ultrasuede and Kravet ultrasuede border on blinds.
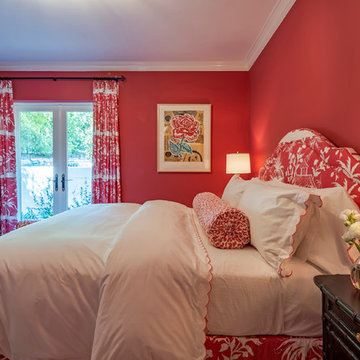
Use of bold wallpaper and bright colors define these remodeled bedrooms.
Architect: The Warner Group.
Photographer: Kelly Teich
サンタバーバラにある広い地中海スタイルのおしゃれな客用寝室 (赤い壁、カーペット敷き、暖炉なし、ベージュの床) のインテリア
サンタバーバラにある広い地中海スタイルのおしゃれな客用寝室 (赤い壁、カーペット敷き、暖炉なし、ベージュの床) のインテリア
赤い寝室 (ベージュの床、茶色い床、オレンジの床、赤い壁) の写真
1
