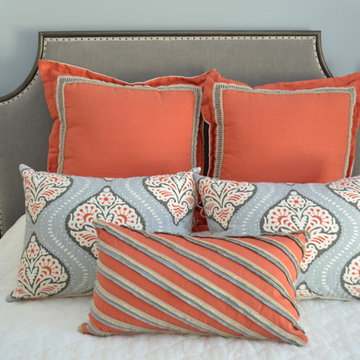赤い寝室 (暖炉なし、茶色い床、オレンジの壁) の写真
絞り込み:
資材コスト
並び替え:今日の人気順
写真 1〜8 枚目(全 8 枚)
1/5
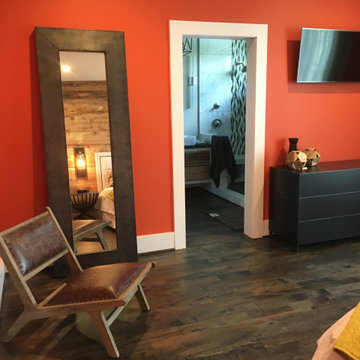
Comfy corner seating
Metal dresser
Oversized leaning mirror
ローリーにある中くらいなトランジショナルスタイルのおしゃれな主寝室 (オレンジの壁、無垢フローリング、暖炉なし、茶色い床) のレイアウト
ローリーにある中くらいなトランジショナルスタイルのおしゃれな主寝室 (オレンジの壁、無垢フローリング、暖炉なし、茶色い床) のレイアウト
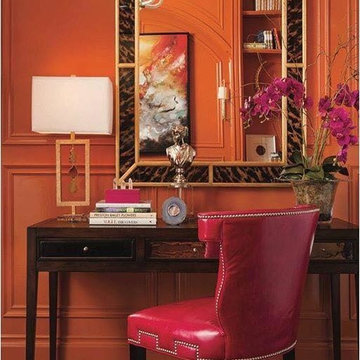
サンディエゴにある中くらいなコンテンポラリースタイルのおしゃれな主寝室 (オレンジの壁、濃色無垢フローリング、暖炉なし、茶色い床) のインテリア
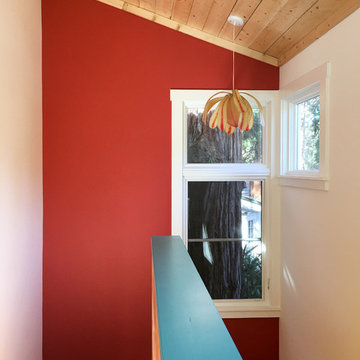
This home is situated on an uphill wooded lot. The owner loving her location , wanted to enlarge her one bedroom 700 SF home and maximize the feeling of being in the woods. The new 700 SF two story addition opens her kitchen to a small but airy eating space with a view of her hillside. The new lower floor workroom opens up onto a small deck. A window at the top of the stairs leading up to her new “treehouse bedroom” centers on a large redwood tree.
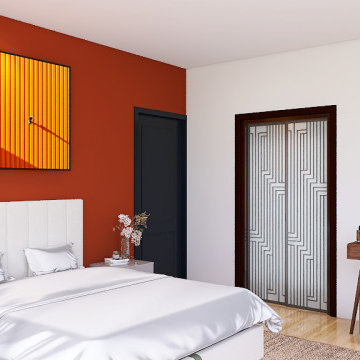
Aménagement d'une chambre parentale avec des tons clairs, des matériaux naturels et des touches de couleurs par la peinture ou par la décoration.
パリにある中くらいなコンテンポラリースタイルのおしゃれな主寝室 (オレンジの壁、淡色無垢フローリング、暖炉なし、茶色い床) のレイアウト
パリにある中くらいなコンテンポラリースタイルのおしゃれな主寝室 (オレンジの壁、淡色無垢フローリング、暖炉なし、茶色い床) のレイアウト
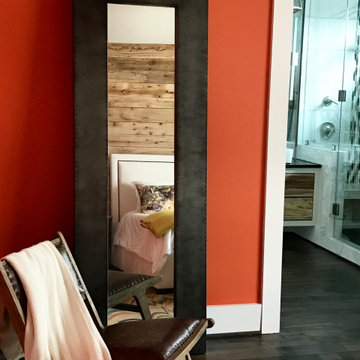
This comfy master bedroom is the spice of the house…boasting the most color.
The pomagranite walls, royal blue end of bed bench and chartreuse accent blanket add a fun “wow” to the first floor. The rustic shiplap accent wall and oversized headhoard in ivory create a soothing balance. The custom made rug ties the entire space together to create harmony
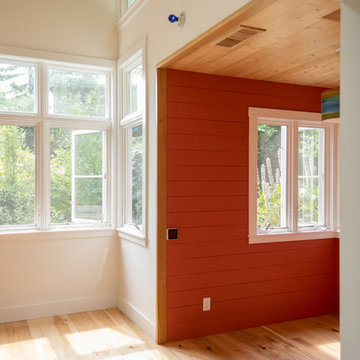
This home is situated on an uphill wooded lot. The owner loving her location , wanted to enlarge her one bedroom 700 SF home and maximize the feeling of being in the woods. The new 700 SF two story addition opens her kitchen to a small but airy eating space with a view of her hillside. The new lower floor workroom opens up onto a small deck. A window at the top of the stairs leading up to her new “treehouse bedroom” centers on a large redwood tree.
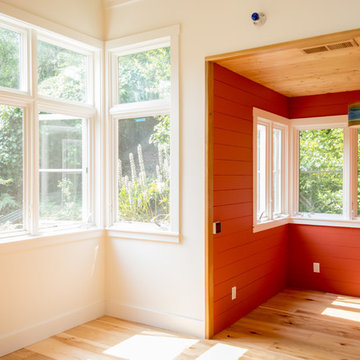
This home is situated on an uphill wooded lot. The owner loving her location , wanted to enlarge her one bedroom 700 SF home and maximize the feeling of being in the woods. The new 700 SF two story addition opens her kitchen to a small but airy eating space with a view of her hillside. The new lower floor workroom opens up onto a small deck. A window at the top of the stairs leading up to her new “treehouse bedroom” centers on a large redwood tree.
赤い寝室 (暖炉なし、茶色い床、オレンジの壁) の写真
1
