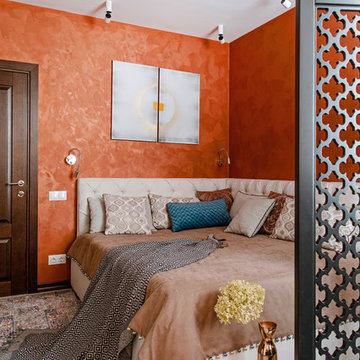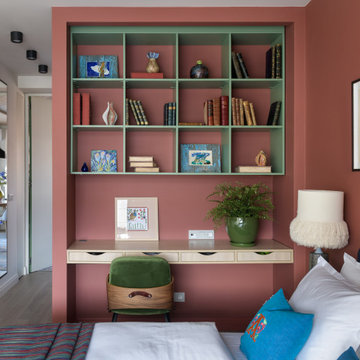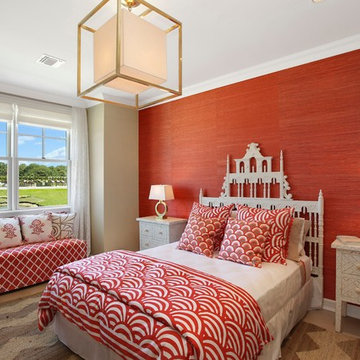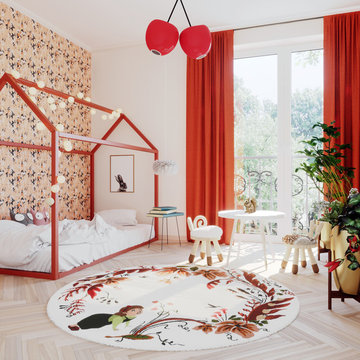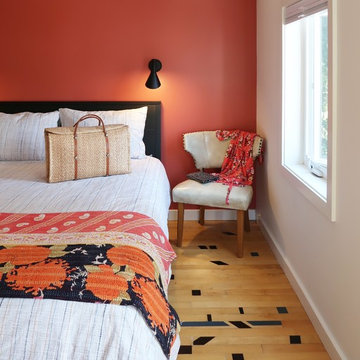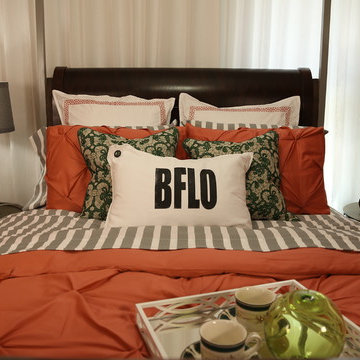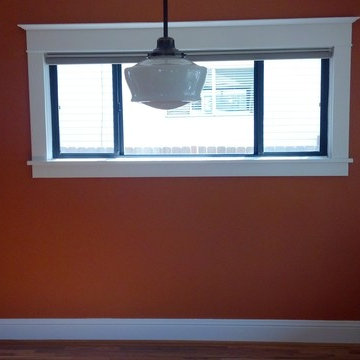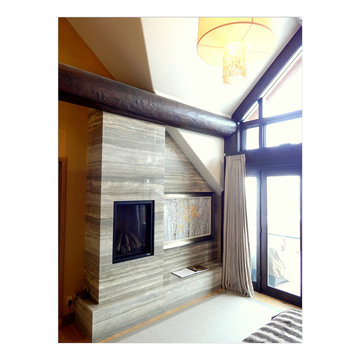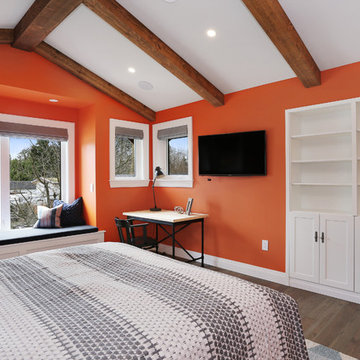赤い、白い寝室 (淡色無垢フローリング、オレンジの壁) の写真
絞り込み:
資材コスト
並び替え:今日の人気順
写真 1〜20 枚目(全 26 枚)
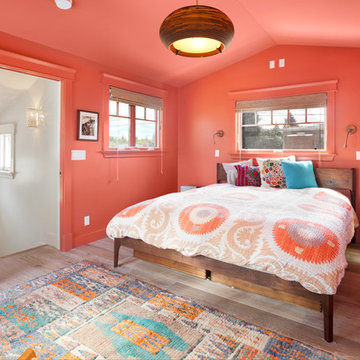
Down-to-studs remodel and second floor addition. The original house was a simple plain ranch house with a layout that didn’t function well for the family. We changed the house to a contemporary Mediterranean with an eclectic mix of details. Space was limited by City Planning requirements so an important aspect of the design was to optimize every bit of space, both inside and outside. The living space extends out to functional places in the back and front yards: a private shaded back yard and a sunny seating area in the front yard off the kitchen where neighbors can easily mingle with the family. A Japanese bath off the master bedroom upstairs overlooks a private roof deck which is screened from neighbors’ views by a trellis with plants growing from planter boxes and with lanterns hanging from a trellis above.
Photography by Kurt Manley.
https://saikleyarchitects.com/portfolio/modern-mediterranean/
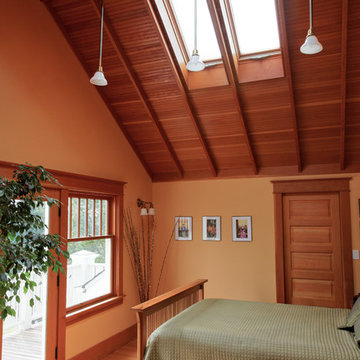
Master bedroom opens to roof terrace over front porch. Walk-in closet is beyond. Four operable skylights were added. Pendants are reproductions from Rejuvenation Lighting. Wall color is Benjamin Moore AC-12 "Copper Mountain." David Whelan photo
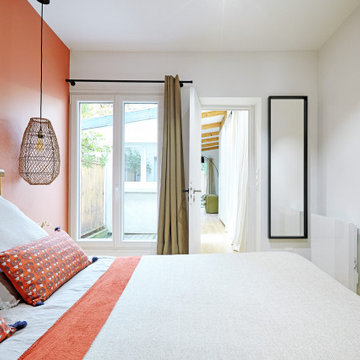
Avec un mur dans des tons rose-orangé et des tons de bois chaud, il était intéressant de créer des contrastes plus forts notamment avec des éléments fins et noirs sur les murs plus neutres.
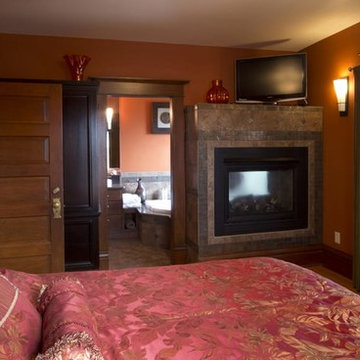
View of double sided fireplace and two person tub from the bedroom. Photo: http://www.distinctivedestination.net
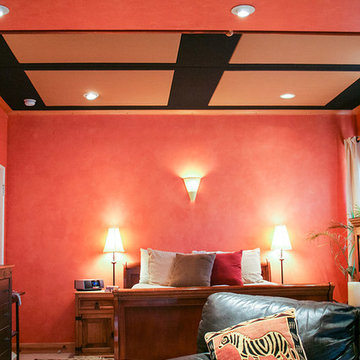
Using our 7 Series Site Fabricated system this bedroom has an awesome ceiling application!
ロサンゼルスにある中くらいなコンテンポラリースタイルのおしゃれな主寝室 (オレンジの壁、淡色無垢フローリング、暖炉なし) のインテリア
ロサンゼルスにある中くらいなコンテンポラリースタイルのおしゃれな主寝室 (オレンジの壁、淡色無垢フローリング、暖炉なし) のインテリア
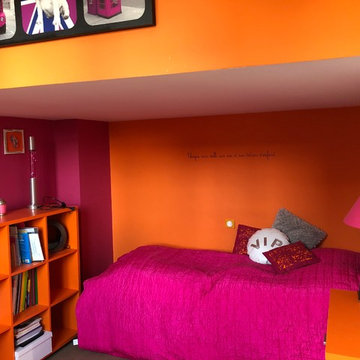
Sandrine THOOR
リールにある中くらいなコンテンポラリースタイルのおしゃれな客用寝室 (オレンジの壁、淡色無垢フローリング、グレーの床、暖炉なし) のインテリア
リールにある中くらいなコンテンポラリースタイルのおしゃれな客用寝室 (オレンジの壁、淡色無垢フローリング、グレーの床、暖炉なし) のインテリア
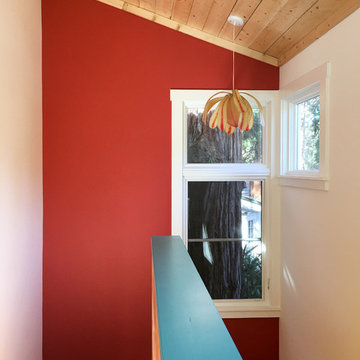
This home is situated on an uphill wooded lot. The owner loving her location , wanted to enlarge her one bedroom 700 SF home and maximize the feeling of being in the woods. The new 700 SF two story addition opens her kitchen to a small but airy eating space with a view of her hillside. The new lower floor workroom opens up onto a small deck. A window at the top of the stairs leading up to her new “treehouse bedroom” centers on a large redwood tree.
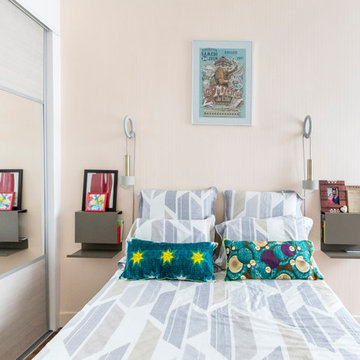
Design: Emilie Lagrange
Pictures : Alexandra Lebon
パリにある中くらいなモダンスタイルのおしゃれな主寝室 (オレンジの壁、淡色無垢フローリング、ベージュの床) のレイアウト
パリにある中くらいなモダンスタイルのおしゃれな主寝室 (オレンジの壁、淡色無垢フローリング、ベージュの床) のレイアウト
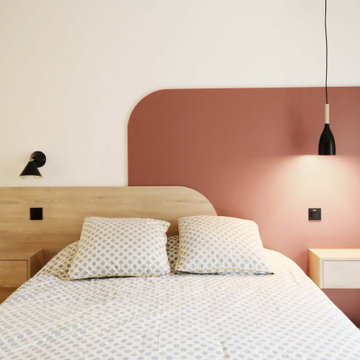
Rénovation complète d'une maison de 200m2
パリにある広いコンテンポラリースタイルのおしゃれな主寝室 (オレンジの壁、淡色無垢フローリング、板張り壁) のレイアウト
パリにある広いコンテンポラリースタイルのおしゃれな主寝室 (オレンジの壁、淡色無垢フローリング、板張り壁) のレイアウト
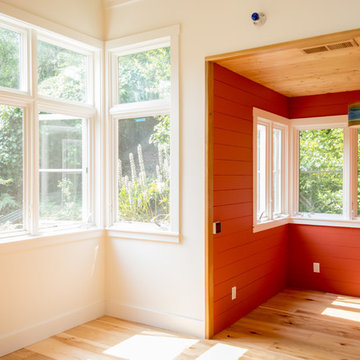
This home is situated on an uphill wooded lot. The owner loving her location , wanted to enlarge her one bedroom 700 SF home and maximize the feeling of being in the woods. The new 700 SF two story addition opens her kitchen to a small but airy eating space with a view of her hillside. The new lower floor workroom opens up onto a small deck. A window at the top of the stairs leading up to her new “treehouse bedroom” centers on a large redwood tree.
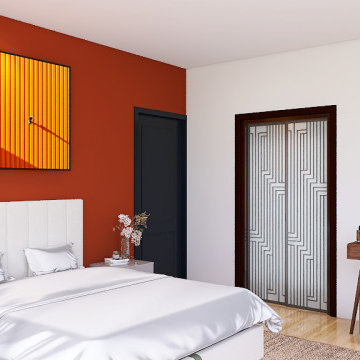
Aménagement d'une chambre parentale avec des tons clairs, des matériaux naturels et des touches de couleurs par la peinture ou par la décoration.
パリにある中くらいなコンテンポラリースタイルのおしゃれな主寝室 (オレンジの壁、淡色無垢フローリング、暖炉なし、茶色い床) のレイアウト
パリにある中くらいなコンテンポラリースタイルのおしゃれな主寝室 (オレンジの壁、淡色無垢フローリング、暖炉なし、茶色い床) のレイアウト
赤い、白い寝室 (淡色無垢フローリング、オレンジの壁) の写真
1
