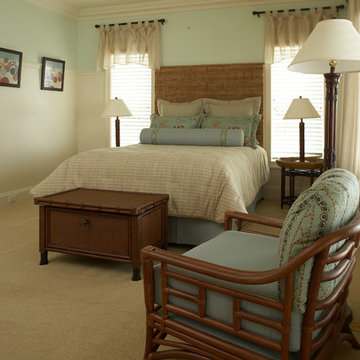緑色の、紫の寝室 (コンクリートの暖炉まわり) の写真
並び替え:今日の人気順
写真 1〜8 枚目(全 8 枚)
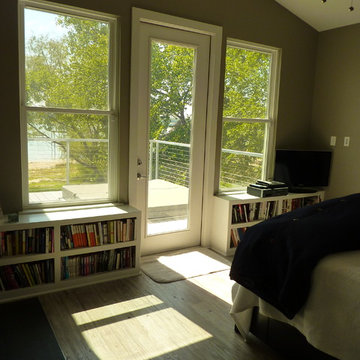
Built in bookcases also double as a window seats, and flank the door out to the balcony and in-deck hot tub.
ダラスにある小さなコンテンポラリースタイルのおしゃれな主寝室 (グレーの壁、淡色無垢フローリング、両方向型暖炉、コンクリートの暖炉まわり) のレイアウト
ダラスにある小さなコンテンポラリースタイルのおしゃれな主寝室 (グレーの壁、淡色無垢フローリング、両方向型暖炉、コンクリートの暖炉まわり) のレイアウト
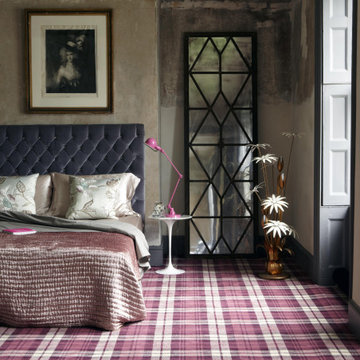
The Quirky range from Alternative Flooring.
他の地域にある広いラスティックスタイルのおしゃれな主寝室 (カーペット敷き、コンクリートの暖炉まわり、マルチカラーの床) のインテリア
他の地域にある広いラスティックスタイルのおしゃれな主寝室 (カーペット敷き、コンクリートの暖炉まわり、マルチカラーの床) のインテリア

ワシントンD.C.にある広いトランジショナルスタイルのおしゃれな主寝室 (ベージュの壁、淡色無垢フローリング、標準型暖炉、コンクリートの暖炉まわり、ベージュの床) のレイアウト
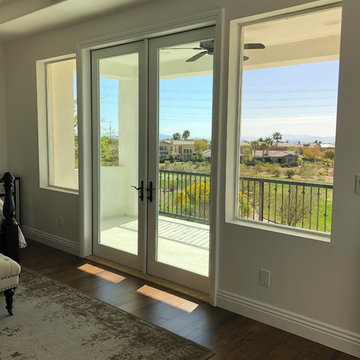
French doors leading onto the new master balcony
ラスベガスにある広い地中海スタイルのおしゃれな主寝室 (白い壁、ラミネートの床、標準型暖炉、コンクリートの暖炉まわり、茶色い床) のインテリア
ラスベガスにある広い地中海スタイルのおしゃれな主寝室 (白い壁、ラミネートの床、標準型暖炉、コンクリートの暖炉まわり、茶色い床) のインテリア
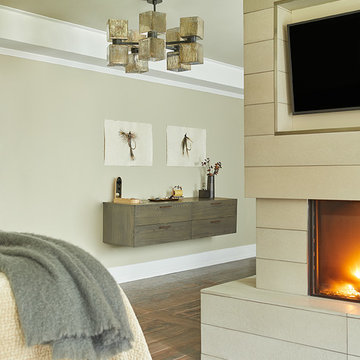
Although the large walk-in closet has plenty of storage for two, not all items need live in a closet. We sourced a wall-mounted dresser featuring linear leather drawer pulls to keep an uncluttered and streamlined look. The artwork features fly ties on handmade paper sourced from a boutique in Narrowsburg, NY.
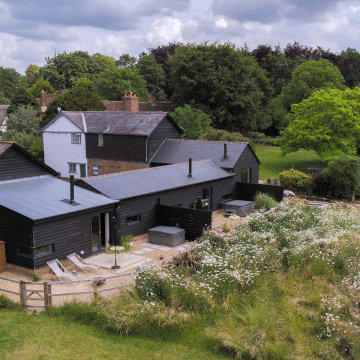
This project included a stables conversion into holiday lets on the site of a listed farmhouse (complete with all the restrictions that entails). We also extended into a barn attached to the listed farmhouse to create a kitchen extension and sunken snug area. Negotiating the project through listed building consent was tricky but we cracked it! Extra reports were needed to prove that the existing stables were actually not as old as the council had presumed and could therefore be re-built. Additionally, we produced drawings for the builder. Existing wobbly stud-work in the kitchen has been retained to tell the story of the barn and to retain character.
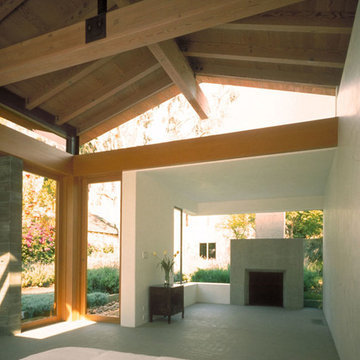
The roof element is detached from the walls, resting on a main cross-beam centered over the sleeping area that, in turn, rests on a concrete wall.
ロサンゼルスにある巨大なトランジショナルスタイルのおしゃれな主寝室 (白い壁、ライムストーンの床、コンクリートの暖炉まわり) のインテリア
ロサンゼルスにある巨大なトランジショナルスタイルのおしゃれな主寝室 (白い壁、ライムストーンの床、コンクリートの暖炉まわり) のインテリア
緑色の、紫の寝室 (コンクリートの暖炉まわり) の写真
1
