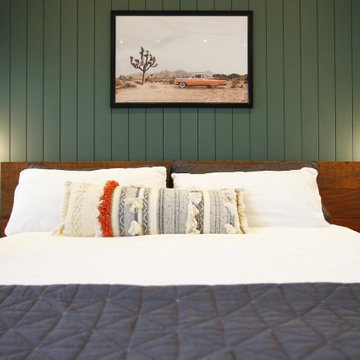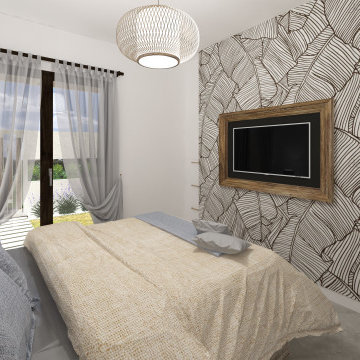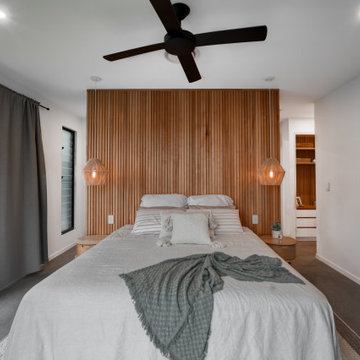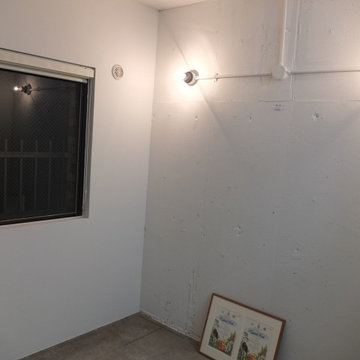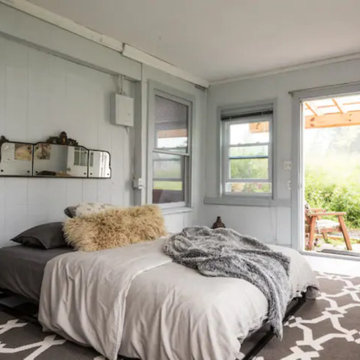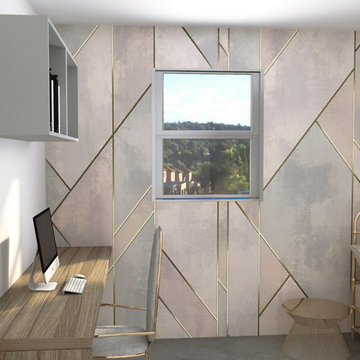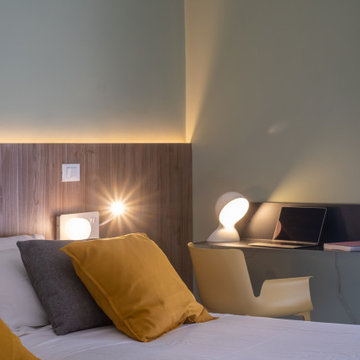グレーの寝室 (コンクリートの床、全タイプの壁の仕上げ) の写真
絞り込み:
資材コスト
並び替え:今日の人気順
写真 1〜20 枚目(全 20 枚)
1/4

Master bedroom
他の地域にある中くらいなコンテンポラリースタイルのおしゃれな主寝室 (白い壁、コンクリートの床、黒い床、羽目板の壁) のレイアウト
他の地域にある中くらいなコンテンポラリースタイルのおしゃれな主寝室 (白い壁、コンクリートの床、黒い床、羽目板の壁) のレイアウト
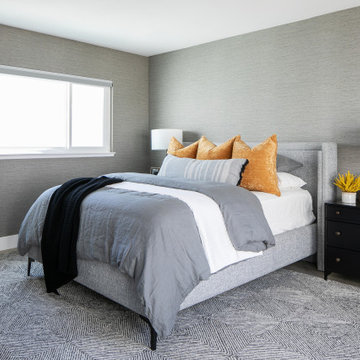
Neutral Midcentury Primary Suite by Kennedy Cole Interior Design
オレンジカウンティにある中くらいなミッドセンチュリースタイルのおしゃれな主寝室 (グレーの壁、コンクリートの床、グレーの床、壁紙) のレイアウト
オレンジカウンティにある中くらいなミッドセンチュリースタイルのおしゃれな主寝室 (グレーの壁、コンクリートの床、グレーの床、壁紙) のレイアウト
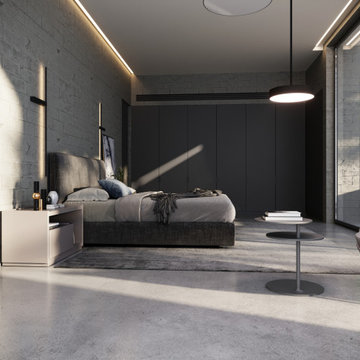
3d max,Corona,Photoshop
他の地域にある広いモダンスタイルのおしゃれな主寝室 (グレーの壁、コンクリートの床、暖炉なし、グレーの床、格子天井、レンガ壁) のレイアウト
他の地域にある広いモダンスタイルのおしゃれな主寝室 (グレーの壁、コンクリートの床、暖炉なし、グレーの床、格子天井、レンガ壁) のレイアウト
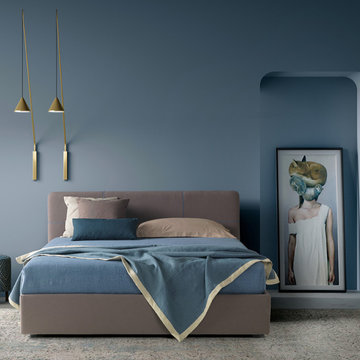
studi di interior styling, attraverso l'uso di colore, texture, materiali
ミラノにある広いコンテンポラリースタイルのおしゃれなロフト寝室 (青い壁、コンクリートの床、グレーの床、パネル壁、グレーとブラウン)
ミラノにある広いコンテンポラリースタイルのおしゃれなロフト寝室 (青い壁、コンクリートの床、グレーの床、パネル壁、グレーとブラウン)
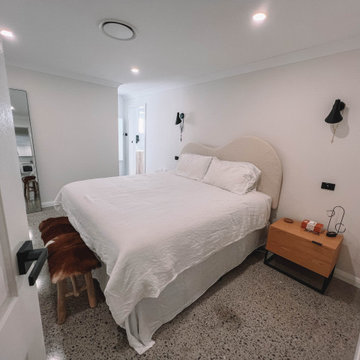
After the second fallout of the Delta Variant amidst the COVID-19 Pandemic in mid 2021, our team working from home, and our client in quarantine, SDA Architects conceived Japandi Home.
The initial brief for the renovation of this pool house was for its interior to have an "immediate sense of serenity" that roused the feeling of being peaceful. Influenced by loneliness and angst during quarantine, SDA Architects explored themes of escapism and empathy which led to a “Japandi” style concept design – the nexus between “Scandinavian functionality” and “Japanese rustic minimalism” to invoke feelings of “art, nature and simplicity.” This merging of styles forms the perfect amalgamation of both function and form, centred on clean lines, bright spaces and light colours.
Grounded by its emotional weight, poetic lyricism, and relaxed atmosphere; Japandi Home aesthetics focus on simplicity, natural elements, and comfort; minimalism that is both aesthetically pleasing yet highly functional.
Japandi Home places special emphasis on sustainability through use of raw furnishings and a rejection of the one-time-use culture we have embraced for numerous decades. A plethora of natural materials, muted colours, clean lines and minimal, yet-well-curated furnishings have been employed to showcase beautiful craftsmanship – quality handmade pieces over quantitative throwaway items.
A neutral colour palette compliments the soft and hard furnishings within, allowing the timeless pieces to breath and speak for themselves. These calming, tranquil and peaceful colours have been chosen so when accent colours are incorporated, they are done so in a meaningful yet subtle way. Japandi home isn’t sparse – it’s intentional.
The integrated storage throughout – from the kitchen, to dining buffet, linen cupboard, window seat, entertainment unit, bed ensemble and walk-in wardrobe are key to reducing clutter and maintaining the zen-like sense of calm created by these clean lines and open spaces.
The Scandinavian concept of “hygge” refers to the idea that ones home is your cosy sanctuary. Similarly, this ideology has been fused with the Japanese notion of “wabi-sabi”; the idea that there is beauty in imperfection. Hence, the marriage of these design styles is both founded on minimalism and comfort; easy-going yet sophisticated. Conversely, whilst Japanese styles can be considered “sleek” and Scandinavian, “rustic”, the richness of the Japanese neutral colour palette aids in preventing the stark, crisp palette of Scandinavian styles from feeling cold and clinical.
Japandi Home’s introspective essence can ultimately be considered quite timely for the pandemic and was the quintessential lockdown project our team needed.
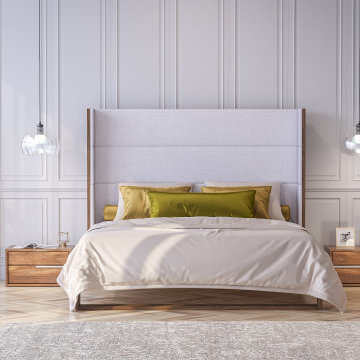
.The clean, modern lines add a sop look that easily complements any home design and adds a modern edge to any room. Made from MDF / Walnut Veneer / Fabric , quality that is made to last..
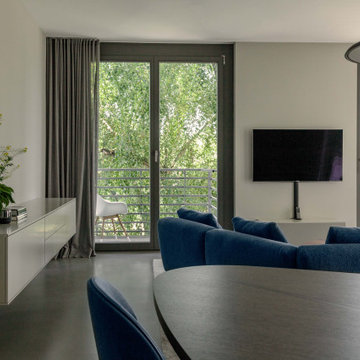
Klare Linien, klare Farben, viel Licht und Luft – mit Blick in den Berliner Himmel. Die Realisierung der Komplettplanung dieser Privatwohnung in Berlin aus dem Jahr 2019 erfüllte alle Wünsche der Bewohner. Auch die, von denen sie nicht gewusst hatten, dass sie sie haben.
Fotos: Jordana Schramm
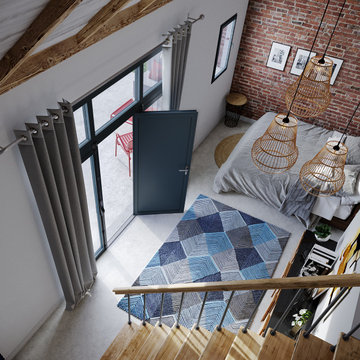
Les deux baies vitrées ouvrent l'espace sur une terrasse aménagée dans le jardin potager. Des rideaux et une claustra protègent l'intimité, restituant son indépendance à l'ancienne dépendance, permettant une vie autonome malgré la proximité de la maison principale.
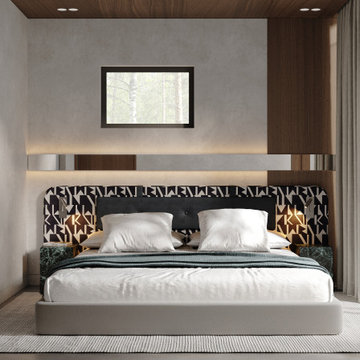
モスクワにある中くらいなコンテンポラリースタイルのおしゃれな主寝室 (グレーの壁、コンクリートの床、暖炉なし、グレーの床、板張り天井、壁紙、アクセントウォール) のレイアウト
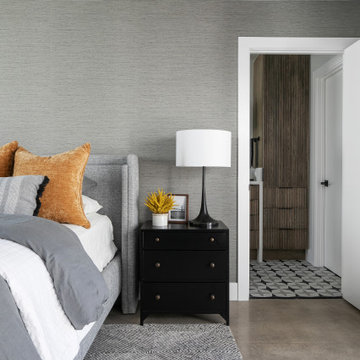
Neutral Midcentury Primary Suite by Kennedy Cole Interior Design
オレンジカウンティにある中くらいなミッドセンチュリースタイルのおしゃれな主寝室 (グレーの壁、コンクリートの床、グレーの床、壁紙)
オレンジカウンティにある中くらいなミッドセンチュリースタイルのおしゃれな主寝室 (グレーの壁、コンクリートの床、グレーの床、壁紙)
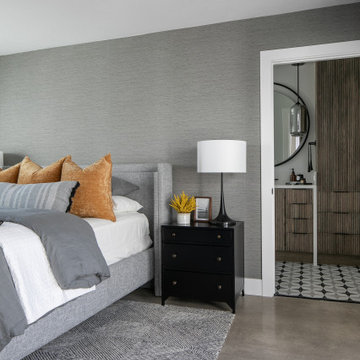
Neutral Midcentury Primary Suite by Kennedy Cole Interior Design
オレンジカウンティにある中くらいなミッドセンチュリースタイルのおしゃれな主寝室 (グレーの壁、コンクリートの床、グレーの床、壁紙) のレイアウト
オレンジカウンティにある中くらいなミッドセンチュリースタイルのおしゃれな主寝室 (グレーの壁、コンクリートの床、グレーの床、壁紙) のレイアウト
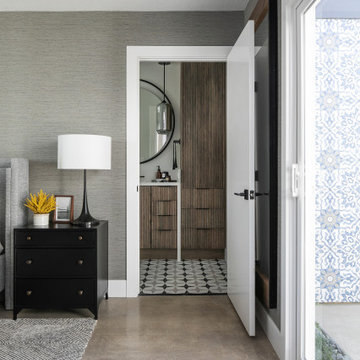
Neutral Midcentury Primary Suite by Kennedy Cole Interior Design
オレンジカウンティにある中くらいなミッドセンチュリースタイルのおしゃれな主寝室 (グレーの壁、コンクリートの床、グレーの床、壁紙)
オレンジカウンティにある中くらいなミッドセンチュリースタイルのおしゃれな主寝室 (グレーの壁、コンクリートの床、グレーの床、壁紙)
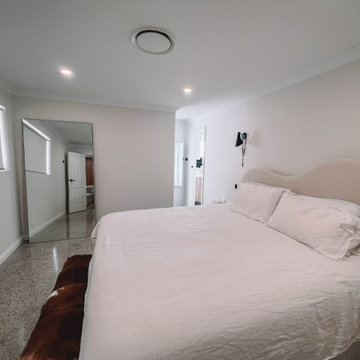
After the second fallout of the Delta Variant amidst the COVID-19 Pandemic in mid 2021, our team working from home, and our client in quarantine, SDA Architects conceived Japandi Home.
The initial brief for the renovation of this pool house was for its interior to have an "immediate sense of serenity" that roused the feeling of being peaceful. Influenced by loneliness and angst during quarantine, SDA Architects explored themes of escapism and empathy which led to a “Japandi” style concept design – the nexus between “Scandinavian functionality” and “Japanese rustic minimalism” to invoke feelings of “art, nature and simplicity.” This merging of styles forms the perfect amalgamation of both function and form, centred on clean lines, bright spaces and light colours.
Grounded by its emotional weight, poetic lyricism, and relaxed atmosphere; Japandi Home aesthetics focus on simplicity, natural elements, and comfort; minimalism that is both aesthetically pleasing yet highly functional.
Japandi Home places special emphasis on sustainability through use of raw furnishings and a rejection of the one-time-use culture we have embraced for numerous decades. A plethora of natural materials, muted colours, clean lines and minimal, yet-well-curated furnishings have been employed to showcase beautiful craftsmanship – quality handmade pieces over quantitative throwaway items.
A neutral colour palette compliments the soft and hard furnishings within, allowing the timeless pieces to breath and speak for themselves. These calming, tranquil and peaceful colours have been chosen so when accent colours are incorporated, they are done so in a meaningful yet subtle way. Japandi home isn’t sparse – it’s intentional.
The integrated storage throughout – from the kitchen, to dining buffet, linen cupboard, window seat, entertainment unit, bed ensemble and walk-in wardrobe are key to reducing clutter and maintaining the zen-like sense of calm created by these clean lines and open spaces.
The Scandinavian concept of “hygge” refers to the idea that ones home is your cosy sanctuary. Similarly, this ideology has been fused with the Japanese notion of “wabi-sabi”; the idea that there is beauty in imperfection. Hence, the marriage of these design styles is both founded on minimalism and comfort; easy-going yet sophisticated. Conversely, whilst Japanese styles can be considered “sleek” and Scandinavian, “rustic”, the richness of the Japanese neutral colour palette aids in preventing the stark, crisp palette of Scandinavian styles from feeling cold and clinical.
Japandi Home’s introspective essence can ultimately be considered quite timely for the pandemic and was the quintessential lockdown project our team needed.
グレーの寝室 (コンクリートの床、全タイプの壁の仕上げ) の写真
1
