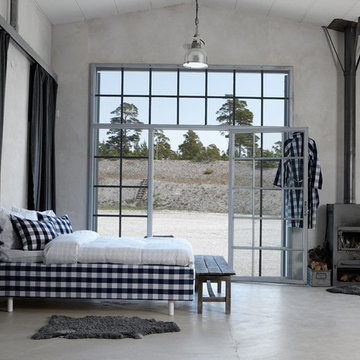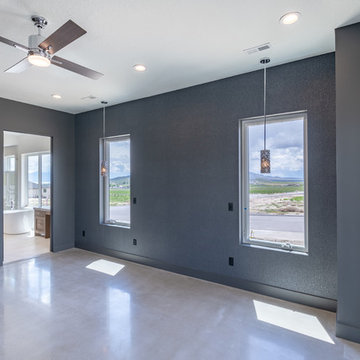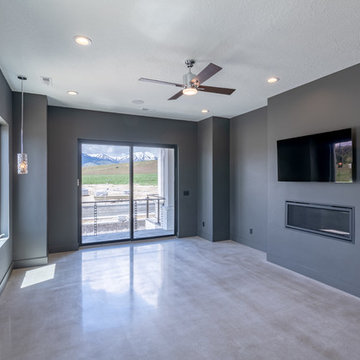グレーの寝室 (全タイプの暖炉まわり、コンクリートの床) の写真
絞り込み:
資材コスト
並び替え:今日の人気順
写真 1〜15 枚目(全 15 枚)
1/4

Steve Tague
他の地域にある広いコンテンポラリースタイルのおしゃれな主寝室 (グレーの壁、コンクリートの床、金属の暖炉まわり、コーナー設置型暖炉)
他の地域にある広いコンテンポラリースタイルのおしゃれな主寝室 (グレーの壁、コンクリートの床、金属の暖炉まわり、コーナー設置型暖炉)

Located on an extraordinary hillside site above the San Fernando Valley, the Sherman Residence was designed to unite indoors and outdoors. The house is made up of as a series of board-formed concrete, wood and glass pavilions connected via intersticial gallery spaces that together define a central courtyard. From each room one can see the rich and varied landscape, which includes indigenous large oaks, sycamores, “working” plants such as orange and avocado trees, palms and succulents. A singular low-slung wood roof with deep overhangs shades and unifies the overall composition.
CLIENT: Jerry & Zina Sherman
PROJECT TEAM: Peter Tolkin, John R. Byram, Christopher Girt, Craig Rizzo, Angela Uriu, Eric Townsend, Anthony Denzer
ENGINEERS: Joseph Perazzelli (Structural), John Ott & Associates (Civil), Brian A. Robinson & Associates (Geotechnical)
LANDSCAPE: Wade Graham Landscape Studio
CONSULTANTS: Tree Life Concern Inc. (Arborist), E&J Engineering & Energy Designs (Title-24 Energy)
GENERAL CONTRACTOR: A-1 Construction
PHOTOGRAPHER: Peter Tolkin, Grant Mudford
AWARDS: 2001 Excellence Award Southern California Ready Mixed Concrete Association
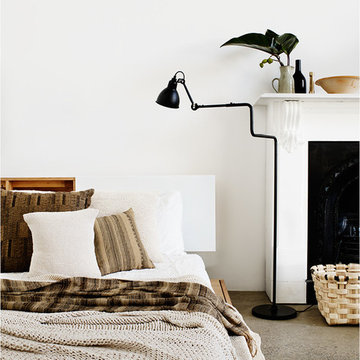
This understated platform bed is designed low to the ground with the bare minimum of components. Pair it with the Storage Headboard to get the complete LAXseries look.
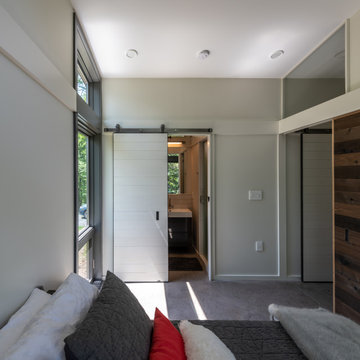
This 700 SF weekend cabin is highly space-efficient yet comfortable enough for guests. The office space doubles as a guest room by virtue of a built-in Murphy bed and the 2 half baths share a walk-in shower. The living space is expanded by a 400 SF covered porch and a 200 SF deck that takes in a tremendous view of the Shenandoah Valley landscape. The owner/architect carefully selected materials that would be durable, sustainable, and maintain their natural beauty as they age. The siding and decking are Kebony, interior floors are polished concrete with a sealer, and half of the interior doors and the built-in cabintry are cedar with a vinegar-based finish. The deck railings are powder-coated steel with stainless cable railing. All of the painted exterior trim work is Boral. The natural steel kitchen island base and the outdoor shower surround were provided by local fabricators. Houseworks made the interior doors, built-in cabinetry, and board-formed concrete fireplace surround and concrete firepit.
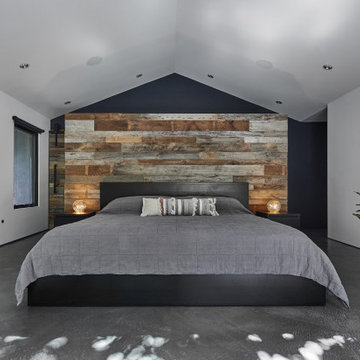
Primary Bedroom: The bed has a 7-foot tall headboard cabinet that acts as storage including hampers behind the bed which creates a path to the master bath / master closet through a barn door . The use of reclaimed wood was a nod to the adjacent barn and equestrian stable properties that can be seen through the south windows of the bedroom.
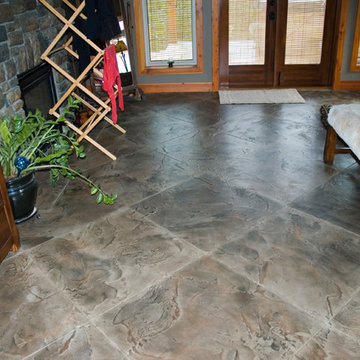
This 4000 square foot timer frame home in Revelstoke was coated entirely with a Stylestone concrete flooring overlay to replicate a tile the owner liked. This is a 30" x 30" pattern.
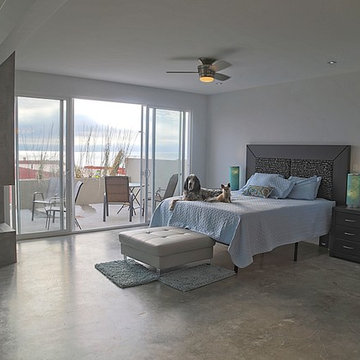
Diane Kane
サンディエゴにあるコンテンポラリースタイルのおしゃれなロフト寝室 (グレーの壁、コンクリートの床、両方向型暖炉、コンクリートの暖炉まわり)
サンディエゴにあるコンテンポラリースタイルのおしゃれなロフト寝室 (グレーの壁、コンクリートの床、両方向型暖炉、コンクリートの暖炉まわり)
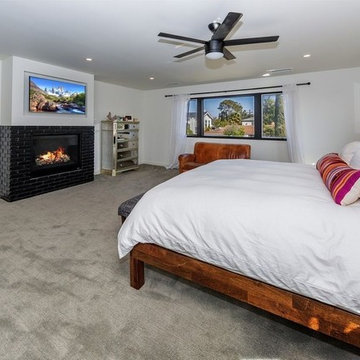
Candy
ロサンゼルスにある広いインダストリアルスタイルのおしゃれな主寝室 (白い壁、コンクリートの床、横長型暖炉、レンガの暖炉まわり、グレーの床) のレイアウト
ロサンゼルスにある広いインダストリアルスタイルのおしゃれな主寝室 (白い壁、コンクリートの床、横長型暖炉、レンガの暖炉まわり、グレーの床) のレイアウト
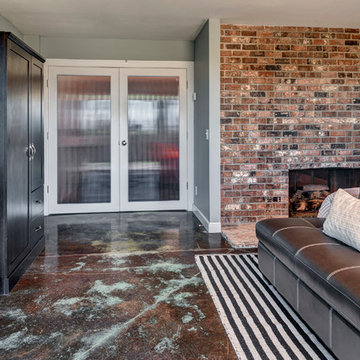
John Wilbanks
シアトルにある中くらいなモダンスタイルのおしゃれな客用寝室 (青い壁、コンクリートの床、標準型暖炉、レンガの暖炉まわり)
シアトルにある中くらいなモダンスタイルのおしゃれな客用寝室 (青い壁、コンクリートの床、標準型暖炉、レンガの暖炉まわり)
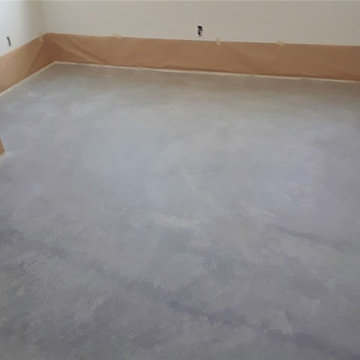
Before pic of an acid stain floor in a new construction home bedroom.
アルバカーキにある広いラスティックスタイルのおしゃれな客用寝室 (白い壁、コンクリートの床、暖炉なし、コンクリートの暖炉まわり、グレーの床) のレイアウト
アルバカーキにある広いラスティックスタイルのおしゃれな客用寝室 (白い壁、コンクリートの床、暖炉なし、コンクリートの暖炉まわり、グレーの床) のレイアウト
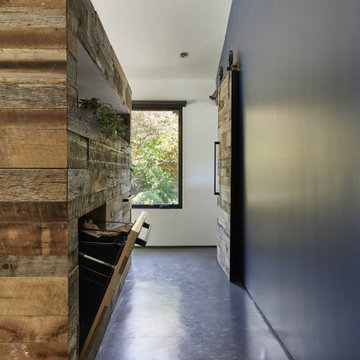
Primary Bedroom behind the bed. The bed has a 7-foot tall headboard cabinet that acts as storage including hampers behind the bed which creates a path to the master bath / master closet through a barn door . The use of reclaimed wood was a nod to the adjacent barn and equestrian stable properties that can be seen through the south windows of the bedroom.
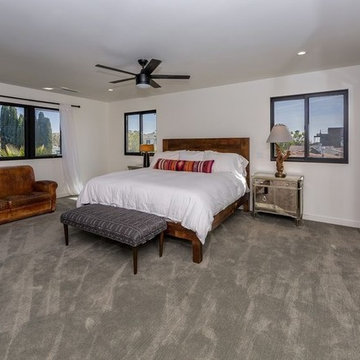
Candy
ロサンゼルスにある広いインダストリアルスタイルのおしゃれな主寝室 (白い壁、コンクリートの床、横長型暖炉、レンガの暖炉まわり、グレーの床)
ロサンゼルスにある広いインダストリアルスタイルのおしゃれな主寝室 (白い壁、コンクリートの床、横長型暖炉、レンガの暖炉まわり、グレーの床)
グレーの寝室 (全タイプの暖炉まわり、コンクリートの床) の写真
1
