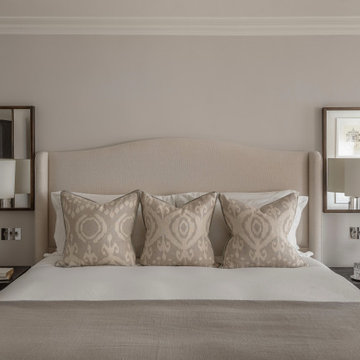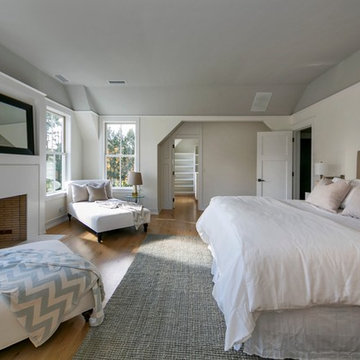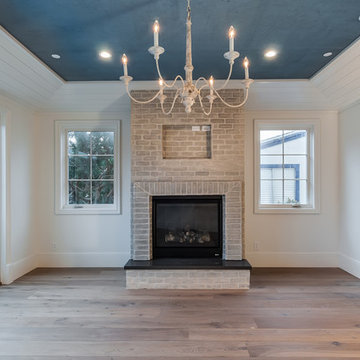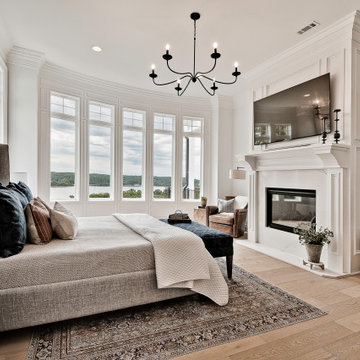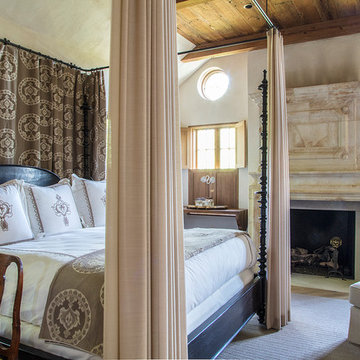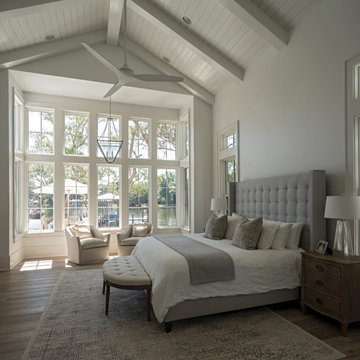グレーの寝室 (標準型暖炉、淡色無垢フローリング、リノリウムの床) の写真
絞り込み:
資材コスト
並び替え:今日の人気順
写真 1〜20 枚目(全 278 枚)
1/5
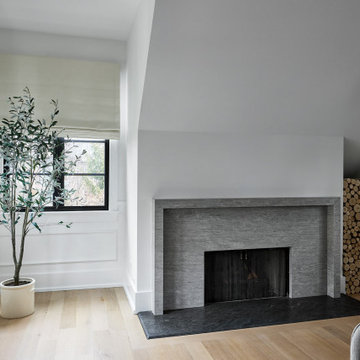
Devon Grace Interiors designed a modern and minimal primary bedroom that features a sleek limestone fireplace surround, soft off-white roman shades, and wall paneling throughout.
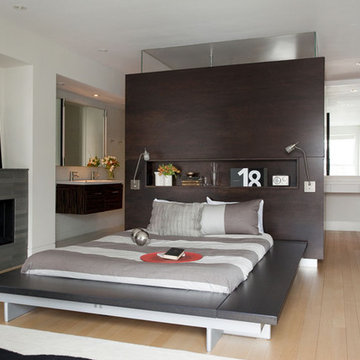
An open plan master bedroom is separated from it's en suite bathroom with a dark mahogany colored volume. A stacked stone fireplace accents one wall, and a series of built-in closet doors spreads across the other.
© Eric Roth Photography
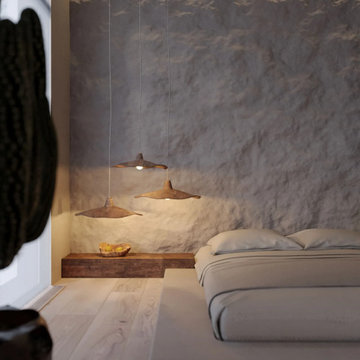
The owner travels a lot, especially because she loves Thailand and Sri Lanka. These countries tend to mix modernity with traditions, and we did the same in the interior. Despite quite natural and rustic feels, the apartment is equipped with hi-tech amenities that guarantee a comfortable life. It’s like a bungalow made of wood, clay, linen and all-natural. Handmade light is an important part of every MAKHNO Studio project. Wabi Sabi searches for simplicity and harmony with nature.

Photographer: Henry Woide
- www.henrywoide.co.uk
Architecture: 4SArchitecture
ロンドンにある中くらいなコンテンポラリースタイルのおしゃれな主寝室 (白い壁、淡色無垢フローリング、標準型暖炉、漆喰の暖炉まわり)
ロンドンにある中くらいなコンテンポラリースタイルのおしゃれな主寝室 (白い壁、淡色無垢フローリング、標準型暖炉、漆喰の暖炉まわり)
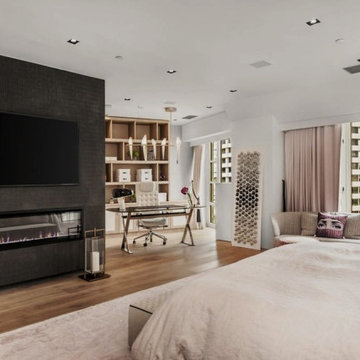
ロサンゼルスにある中くらいなコンテンポラリースタイルのおしゃれな主寝室 (白い壁、淡色無垢フローリング、標準型暖炉、石材の暖炉まわり、ベージュの床、壁紙)
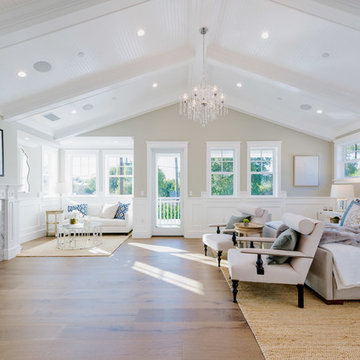
ロサンゼルスにある巨大なトランジショナルスタイルのおしゃれな主寝室 (ベージュの壁、淡色無垢フローリング、標準型暖炉) のレイアウト
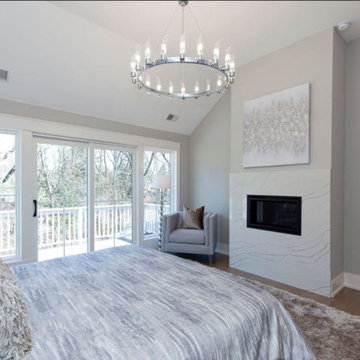
Escape to this luxurious master bedroom suite to unwind from your day! Enjoy the beauty of nature from your private balcony, cozy up by the fireplace or soak in the on-suite bath.

Alan Blakely
ソルトレイクシティにある広いコンテンポラリースタイルのおしゃれな主寝室 (ベージュの壁、淡色無垢フローリング、標準型暖炉、漆喰の暖炉まわり、ベージュの床)
ソルトレイクシティにある広いコンテンポラリースタイルのおしゃれな主寝室 (ベージュの壁、淡色無垢フローリング、標準型暖炉、漆喰の暖炉まわり、ベージュの床)
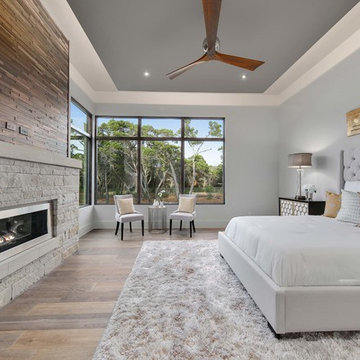
Lauren Keller
オースティンにある巨大なトランジショナルスタイルのおしゃれな主寝室 (白い壁、淡色無垢フローリング、標準型暖炉、石材の暖炉まわり、ベージュの床)
オースティンにある巨大なトランジショナルスタイルのおしゃれな主寝室 (白い壁、淡色無垢フローリング、標準型暖炉、石材の暖炉まわり、ベージュの床)

Inspired by the iconic American farmhouse, this transitional home blends a modern sense of space and living with traditional form and materials. Details are streamlined and modernized, while the overall form echoes American nastolgia. Past the expansive and welcoming front patio, one enters through the element of glass tying together the two main brick masses.
The airiness of the entry glass wall is carried throughout the home with vaulted ceilings, generous views to the outside and an open tread stair with a metal rail system. The modern openness is balanced by the traditional warmth of interior details, including fireplaces, wood ceiling beams and transitional light fixtures, and the restrained proportion of windows.
The home takes advantage of the Colorado sun by maximizing the southern light into the family spaces and Master Bedroom, orienting the Kitchen, Great Room and informal dining around the outdoor living space through views and multi-slide doors, the formal Dining Room spills out to the front patio through a wall of French doors, and the 2nd floor is dominated by a glass wall to the front and a balcony to the rear.
As a home for the modern family, it seeks to balance expansive gathering spaces throughout all three levels, both indoors and out, while also providing quiet respites such as the 5-piece Master Suite flooded with southern light, the 2nd floor Reading Nook overlooking the street, nestled between the Master and secondary bedrooms, and the Home Office projecting out into the private rear yard. This home promises to flex with the family looking to entertain or stay in for a quiet evening.
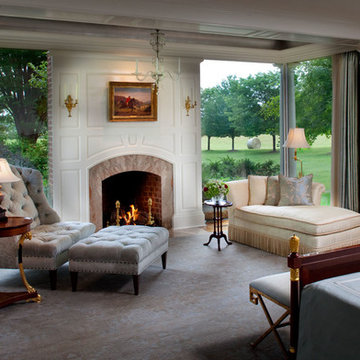
Mike Rixon
リッチモンドにある広いトラディショナルスタイルのおしゃれな主寝室 (標準型暖炉、白い壁、淡色無垢フローリング、タイルの暖炉まわり、ベージュの床、青いカーテン)
リッチモンドにある広いトラディショナルスタイルのおしゃれな主寝室 (標準型暖炉、白い壁、淡色無垢フローリング、タイルの暖炉まわり、ベージュの床、青いカーテン)
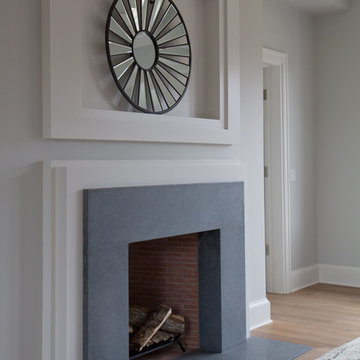
Photographed By: Vic Gubinski
Interiors By: Heike Hein Home
ニューヨークにある中くらいなカントリー風のおしゃれな主寝室 (グレーの壁、淡色無垢フローリング、標準型暖炉、コンクリートの暖炉まわり) のインテリア
ニューヨークにある中くらいなカントリー風のおしゃれな主寝室 (グレーの壁、淡色無垢フローリング、標準型暖炉、コンクリートの暖炉まわり) のインテリア

ワシントンD.C.にある広いトランジショナルスタイルのおしゃれな主寝室 (ベージュの壁、淡色無垢フローリング、標準型暖炉、コンクリートの暖炉まわり、ベージュの床) のレイアウト
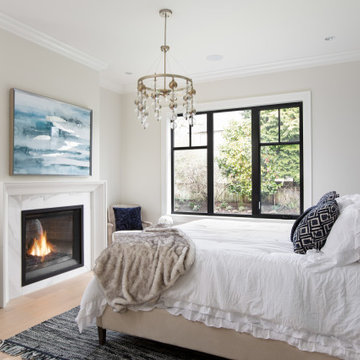
バンクーバーにある広いトランジショナルスタイルのおしゃれな主寝室 (ベージュの壁、淡色無垢フローリング、標準型暖炉、漆喰の暖炉まわり、ベージュの床) のレイアウト
グレーの寝室 (標準型暖炉、淡色無垢フローリング、リノリウムの床) の写真
1
