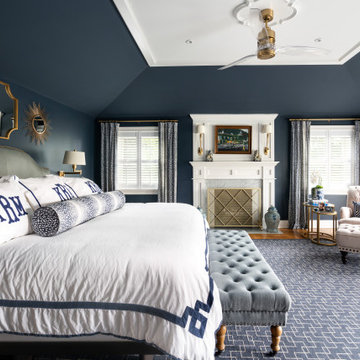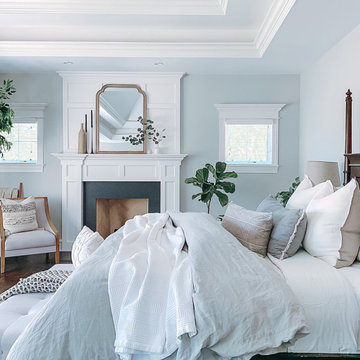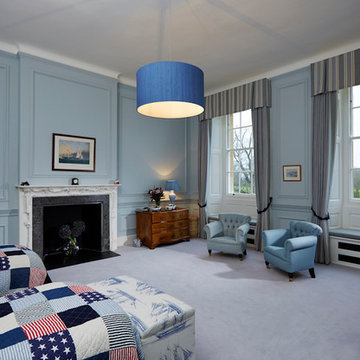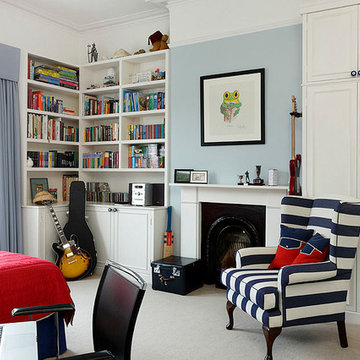グレーの、白い寝室 (積石の暖炉まわり、木材の暖炉まわり、青い壁) の写真
絞り込み:
資材コスト
並び替え:今日の人気順
写真 1〜20 枚目(全 139 枚)
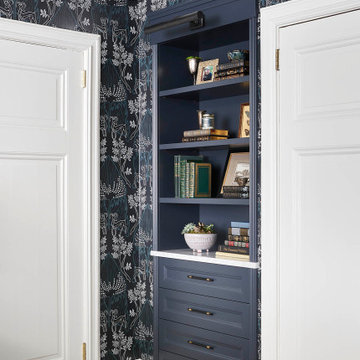
Stunning Wallpaper from Relativity Textiles in Chicago
シカゴにある広いトランジショナルスタイルのおしゃれな寝室 (青い壁、無垢フローリング、標準型暖炉、木材の暖炉まわり、茶色い床)
シカゴにある広いトランジショナルスタイルのおしゃれな寝室 (青い壁、無垢フローリング、標準型暖炉、木材の暖炉まわり、茶色い床)

Situated along Eagle River, looking across to the mouth of the Ipswich Harbor, this was clearly a little cape house that was married to the sea. The owners were inquiring about adding a simple shed dormer to provide additional exposure to the stunning water view, but they were also interested in what Mathew would design if this beach cottage were his.
Inspired by the waves that came ashore mere feet from the little house, Mathew took up a fat marker and sketched a sweeping, S-shape dormer on the waterside of the building. He then described how the dormer would be designed in the shape of an ocean wave. “This way,” he explained, “you will not only be able to see the ocean from your new master bedroom, you’ll also be able to experience that view from a space that actually reflects the spirit of the waves.”
Mathew and his team designed the master suite and study using a subtle combination of contemporary and traditional, beach-house elements. The result was a completely unique and one-of-a-kind space inside and out. Transparencies are built into the design via features like gently curved glass that reflects the water and the arched interior window separating the bedroom and bath. On the exterior, the curved dormer on the street side echoes these rounded shapes and lines to create continuity throughout. The sense of movement is accentuated by the continuous, V-groove boarded ceiling that runs from one ocean-shaped dormer through to the opposite side of the house.
The bedroom features a cozy sitting area with built in storage and a porthole window to look out onto the rowboats in the harbor. A bathroom and closet were combined into a single room in a modern design that doesn't sacrifice any style or space and provides highly efficient functionality. A striking barn door made of glass with industrial hardware divides the two zones of the master suite. The custom, built-in maple cabinetry of the closets provides a textural counterpoint to the unique glass shower that incorporates sea stones and an ocean wave motif accent tile.
With this spectacular design vision, the owners are now able to enjoy their stunning view from a bright and spacious interior that brings the natural elements of the beach into the home.
Photo by Eric Roth
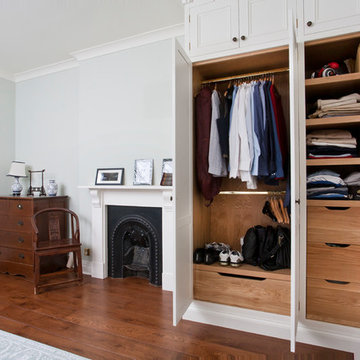
Gareth Buddo of Furmoto
他の地域にある広いトラディショナルスタイルのおしゃれな主寝室 (青い壁、無垢フローリング、標準型暖炉、木材の暖炉まわり、茶色い床) のレイアウト
他の地域にある広いトラディショナルスタイルのおしゃれな主寝室 (青い壁、無垢フローリング、標準型暖炉、木材の暖炉まわり、茶色い床) のレイアウト

This primary suite is truly a private retreat. We were able to create a variety of zones in this suite to allow room for a good night’s sleep, reading by a roaring fire, or catching up on correspondence. The fireplace became the real focal point in this suite. Wrapped in herringbone whitewashed wood planks and accented with a dark stone hearth and wood mantle, we can’t take our eyes off this beauty. With its own private deck and access to the backyard, there is really no reason to ever leave this little sanctuary.
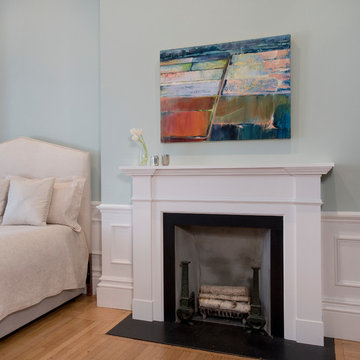
Shelly Harrison
ボストンにある中くらいなトランジショナルスタイルのおしゃれな客用寝室 (青い壁、標準型暖炉、木材の暖炉まわり、淡色無垢フローリング) のレイアウト
ボストンにある中くらいなトランジショナルスタイルのおしゃれな客用寝室 (青い壁、標準型暖炉、木材の暖炉まわり、淡色無垢フローリング) のレイアウト
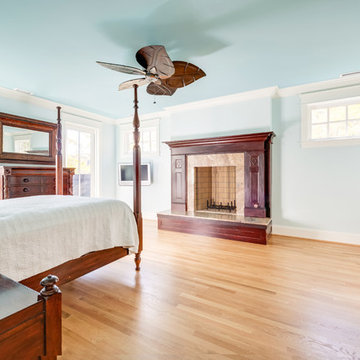
他の地域にある広いトラディショナルスタイルのおしゃれな主寝室 (青い壁、淡色無垢フローリング、標準型暖炉、木材の暖炉まわり、茶色い床) のインテリア
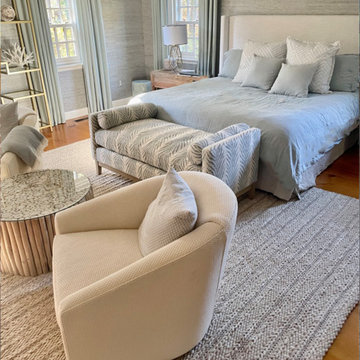
The Master Suite boasts textured grasscloth with pale blue undertones from Phillip Jeffries. Pale blues and creams create a calming palette, with natural elements like linen and reclaimed wood to add to the visceral experience. Gold accents bring a touch of sophistication to this otherwise casual room that focuses on comfort. A seating area sits at the foot of the bed-- a perfect spot to unwind in front of the fireplace after a long day. Greenery and coastal accents are a nod to the surrounding woods and water in the area of this sleepy charming town in Maine.
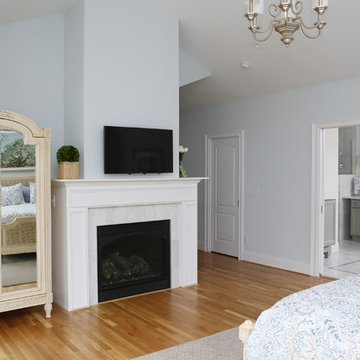
This main bedroom suite is a dream come true for my client. We worked together to fix the architects weird floor plan. Now the plan has the bed in perfect position to highlight the artwork of the Angel Tree in Charleston by C Kennedy Photography of Topsail Beach, NC. We created a nice sitting area. We also fixed the plan for the master bath and dual His/Her closets. Warm wood floors, Sherwin Williams SW6224 Mountain Air walls, beautiful furniture and bedding complete the vision! Cat Wilborne Photography
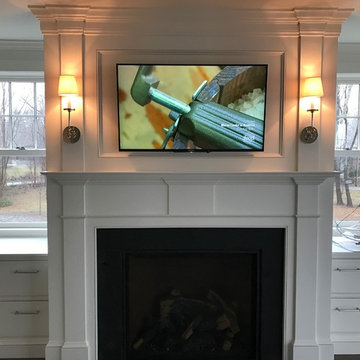
Master Bedroom XBR with Cable box and AppleTV hidden in the cabinet
ボストンにある小さなビーチスタイルのおしゃれな主寝室 (青い壁、標準型暖炉、木材の暖炉まわり)
ボストンにある小さなビーチスタイルのおしゃれな主寝室 (青い壁、標準型暖炉、木材の暖炉まわり)
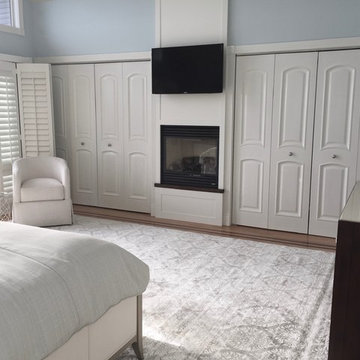
Our clients never felt their summer home had reached its full potential. After our initial walk through, we could see they were right.
Beautiful water views gave us our color palette right from the start.
We let the beach hues dictate this design. Soft blues, grays, whites and neutrals marry perfectly with open spaces of his home,
Each piece of furniture chosen with high style and ultimate comfort in mind,
This home has officially arrived!
Michael Lee Photography
ボストンにある広いエクレクティックスタイルのおしゃれな客用寝室 (青い壁、濃色無垢フローリング、標準型暖炉、木材の暖炉まわり)
ボストンにある広いエクレクティックスタイルのおしゃれな客用寝室 (青い壁、濃色無垢フローリング、標準型暖炉、木材の暖炉まわり)
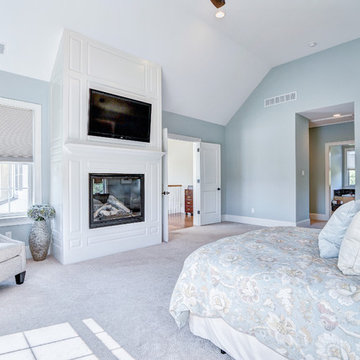
Sean Dooley
フィラデルフィアにある巨大なトラディショナルスタイルのおしゃれな主寝室 (青い壁、カーペット敷き、標準型暖炉、木材の暖炉まわり) のレイアウト
フィラデルフィアにある巨大なトラディショナルスタイルのおしゃれな主寝室 (青い壁、カーペット敷き、標準型暖炉、木材の暖炉まわり) のレイアウト
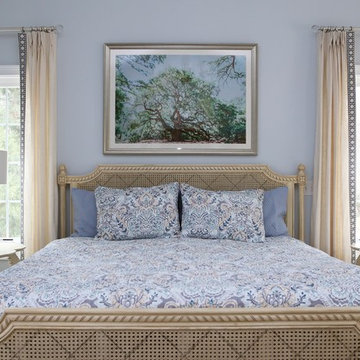
This main bedroom suite is a dream come true for my client. We worked together to fix the architects weird floor plan. Now the plan has the bed in perfect position to highlight the artwork of the Angel Tree in Charleston by C Kennedy Photography of Topsail Beach, NC. We created a nice sitting area. We also fixed the plan for the master bath and dual His/Her closets. Warm wood floors, Sherwin Williams SW6224 Mountain Air walls, beautiful furniture and bedding complete the vision! Cat Wilborne Photography
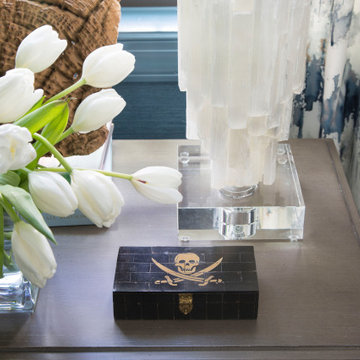
The master bedroom is all about drama. Dark blue grass cloth walls and drapery in an abstract watery blue and ivory pattern lend softness to the space. We loved finding this little pirate box as a nod to Tampa's Gasparilla festival held each February.
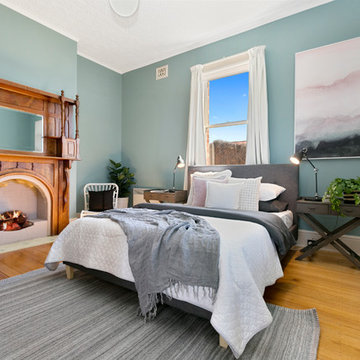
Adam Luttrell - Shift Property Styling
ホバートにあるトランジショナルスタイルのおしゃれな寝室 (青い壁、無垢フローリング、標準型暖炉、木材の暖炉まわり、茶色い床) のレイアウト
ホバートにあるトランジショナルスタイルのおしゃれな寝室 (青い壁、無垢フローリング、標準型暖炉、木材の暖炉まわり、茶色い床) のレイアウト
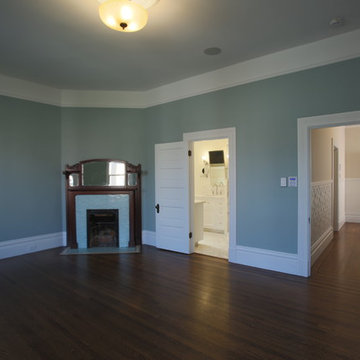
MATERIALS/ FLOOR: Hardwood floors/ WALLS: Smooth wall / LIGHTS: Pendent light in the middle on the room provides all the needed light/ CEILING: Smooth ceiling/ TRIM: Base board trim, trim around windows and doors, as well as crown molding/ FIREPLACE: Antique fire place from Victorian Era, that was wood engravings on the wood mantle; fireplace mantle is composed of tile as the inner mantle, and wood as the outer mantle/ ROOM FEATURES: One of the walls is completely covered in cabinets, which adds lots of room to put items, while maintained a room with no free standing cabinets/
グレーの、白い寝室 (積石の暖炉まわり、木材の暖炉まわり、青い壁) の写真
1
