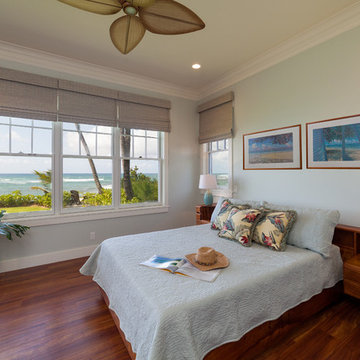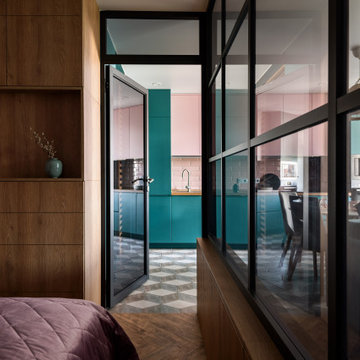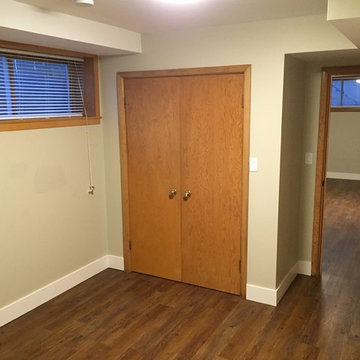ブラウンの寝室 (クッションフロア、茶色い床、緑の壁) の写真
絞り込み:
資材コスト
並び替え:今日の人気順
写真 1〜10 枚目(全 10 枚)
1/5
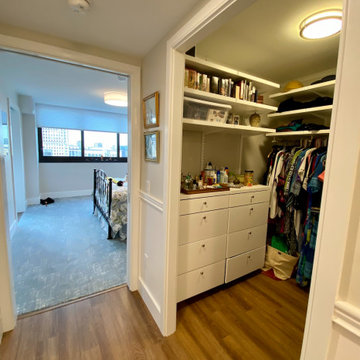
Access to the Master Bathroom is made easy from the kitchen/laundry area. Upon entering the bathroom, the roll up sink and medicine cabinet are easily accessible. There is wainscoting wall protection that is carried in from the adjacent hallway that easily blends with wainscoting height tile in the bathroom as well. The toilet is extra high comfort height and sits at 21" so that access from the wheelchair is easiest. There is a linen cabinet across from the toilet that provides for drawers for bathroom items and supplies and for linens and towels on top. The shower threshold could not be eliminated, so we extended the shower bench over 21" into the bathroom floor so that easy transfer could be made from the wheelchair onto the bench in the bathroom, and then just slide over on the bench into the shower. The handheld shower is located within easy reach of the bench with all bathing supplies conveniently located in an easily accessible niche. Although not all grab bars are shown here, there is one at the sink to help her stand up, a pull down bar near the toilet, a vertical bar to help standing up from the toilets, an angled bar from the bench to stand up and a horizontal and vertical grab bar in the shower itself. Note that we selected the basic grab bar to install over any designer grab bar for maximum safety and comfort. From the Master Bath, a hallway leads to the closet and the Master Bedroom. We widened the hallway to access the closet to 42" wide, and increased the size of the door to enter the closet from 24" to 36" and eliminated the door to improve overall access. The closet was built in and provides for all her items that were previously in a dresser in her bedroom. This way, she can go into the closet and get all items needed to dress without going back into the bedroom for undergarments.
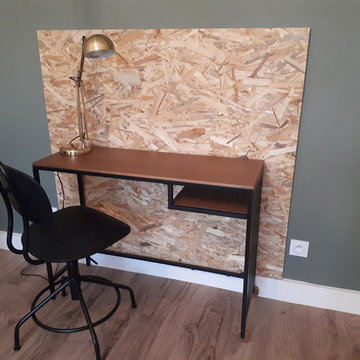
Rénovation totale d'un appartement de 110m2 à Montauban : objectif créer une 4ème chambre pour une colocation de 4 personnes.
Cuisine toute équipée, création d'une 2ème salle de bain, conservation des placards de rangement de l'entrée pour les 4 colocataires, création d'une buanderie avec lave linge sèche linge, appartement climatisé, TV, lave vaisselle, 2 salles de bain
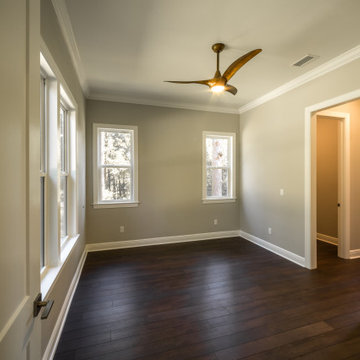
Custom guest bedroom with single hung windows and luxury vinyl flooring.
中くらいなトラディショナルスタイルのおしゃれな客用寝室 (緑の壁、クッションフロア、茶色い床) のインテリア
中くらいなトラディショナルスタイルのおしゃれな客用寝室 (緑の壁、クッションフロア、茶色い床) のインテリア
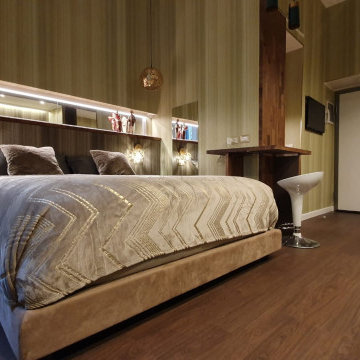
Un piccolo B&B di lusso nel cuore di Milano, un vero rifugio di charme. Con soli 30 mq, l'ambiente è sapientemente arredato, e la tappezzeria verde crea un'atmosfera rilassante, richiamando il paesaggio visto dalla finestra. L'interno vanta un angolo cottura moderno, un disimpegno elegante e un ampio bagno con cromoterapia, una generosa doccia e un raffinato mosaico. Ogni dettaglio è curato per offrire agli ospiti un'esperienza di soggiorno di lusso e comfort nel cuore pulsante di Milano.
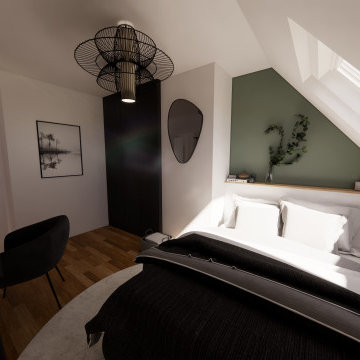
On retrouve au mur de cette chambre la couleur verte signature du projet - E U D O R U S -.
ディジョンにある小さなコンテンポラリースタイルのおしゃれな寝室 (緑の壁、クッションフロア、暖炉なし、茶色い床)
ディジョンにある小さなコンテンポラリースタイルのおしゃれな寝室 (緑の壁、クッションフロア、暖炉なし、茶色い床)
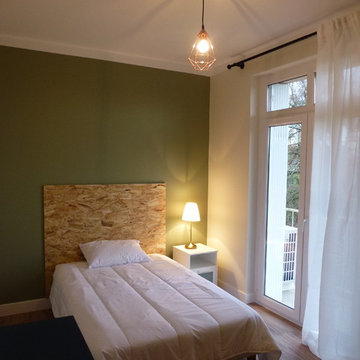
Rénovation totale d'un appartement de 110m2 à Montauban : objectif créer une 4ème chambre pour une colocation de 4 personnes.
Cuisine toute équipée, création d'une 2ème salle de bain, conservation des placards de rangement de l'entrée pour les 4 colocataires, création d'une buanderie avec lave linge sèche linge, appartement climatisé, TV, lave vaisselle, 2 salles de bain
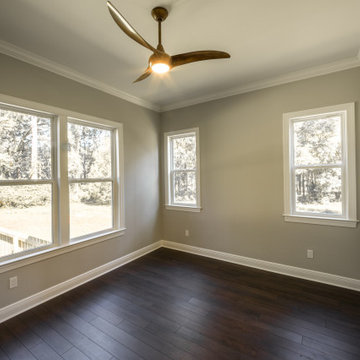
Custom guest bedroom with single hung windows and luxury vinyl flooring.
中くらいなトラディショナルスタイルのおしゃれな客用寝室 (緑の壁、クッションフロア、茶色い床) のインテリア
中くらいなトラディショナルスタイルのおしゃれな客用寝室 (緑の壁、クッションフロア、茶色い床) のインテリア
ブラウンの寝室 (クッションフロア、茶色い床、緑の壁) の写真
1
