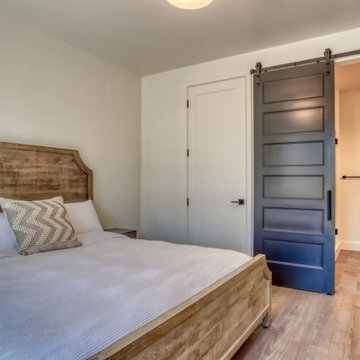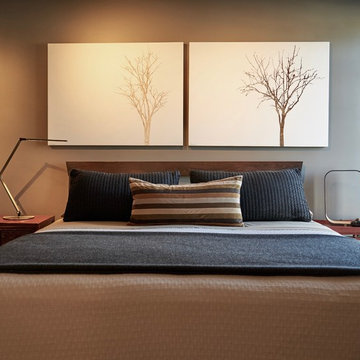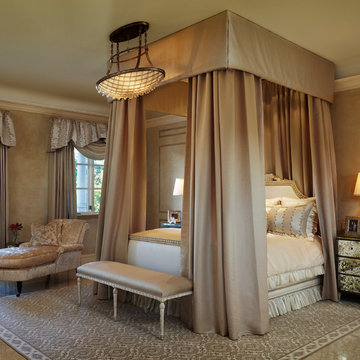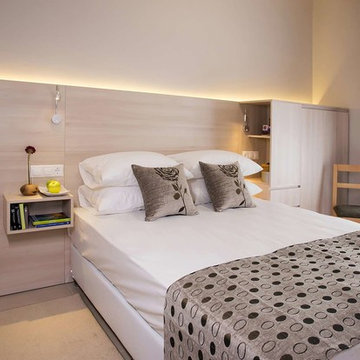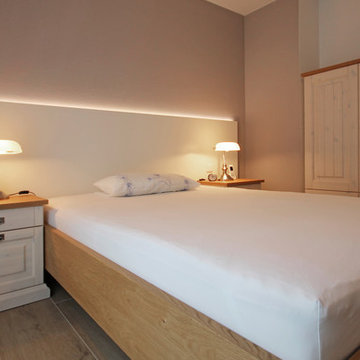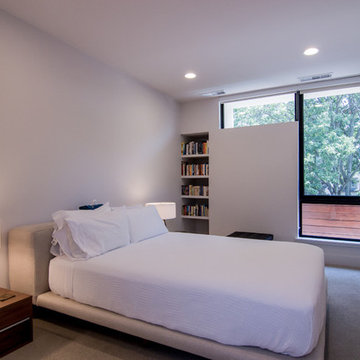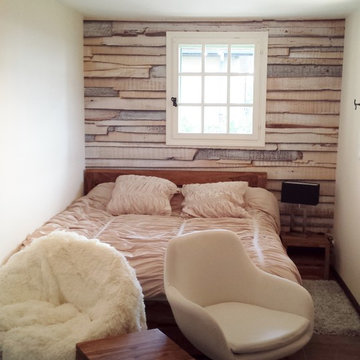ブラウンの寝室 (セラミックタイルの床、コンクリートの床、リノリウムの床、磁器タイルの床) の写真
絞り込み:
資材コスト
並び替え:今日の人気順
写真 1〜20 枚目(全 3,876 枚)
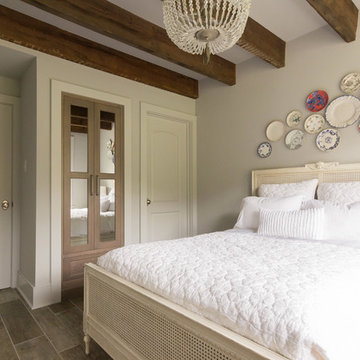
Design, Fabrication, Install & Photography By MacLaren Kitchen and Bath
Designer: Mary Skurecki
Wet Bar: Mouser/Centra Cabinetry with full overlay, Reno door/drawer style with Carbide paint. Caesarstone Pebble Quartz Countertops with eased edge detail (By MacLaren).
TV Area: Mouser/Centra Cabinetry with full overlay, Orleans door style with Carbide paint. Shelving, drawers, and wood top to match the cabinetry with custom crown and base moulding.
Guest Room/Bath: Mouser/Centra Cabinetry with flush inset, Reno Style doors with Maple wood in Bedrock Stain. Custom vanity base in Full Overlay, Reno Style Drawer in Matching Maple with Bedrock Stain. Vanity Countertop is Everest Quartzite.
Bench Area: Mouser/Centra Cabinetry with flush inset, Reno Style doors/drawers with Carbide paint. Custom wood top to match base moulding and benches.
Toy Storage Area: Mouser/Centra Cabinetry with full overlay, Reno door style with Carbide paint. Open drawer storage with roll-out trays and custom floating shelves and base moulding.

Wallpaper: York 63356 Lounge Leather
Paint: Egret White Sw 7570,
Cove Lighting Paint: Network Gray Sw 7073
Photographer: Steve Chenn
オースティンにある広いコンテンポラリースタイルのおしゃれな主寝室 (磁器タイルの床、ベージュの壁、暖炉なし、ベージュの床、照明) のインテリア
オースティンにある広いコンテンポラリースタイルのおしゃれな主寝室 (磁器タイルの床、ベージュの壁、暖炉なし、ベージュの床、照明) のインテリア
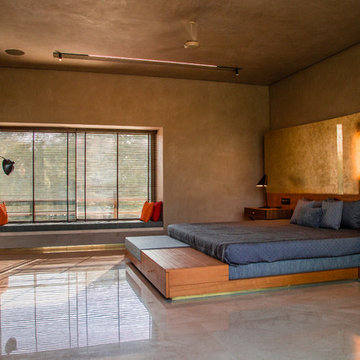
Radhika Pandit
アフマダーバードにある広いコンテンポラリースタイルのおしゃれな寝室 (茶色い壁、コンクリートの床、グレーの床、グレーとブラウン)
アフマダーバードにある広いコンテンポラリースタイルのおしゃれな寝室 (茶色い壁、コンクリートの床、グレーの床、グレーとブラウン)
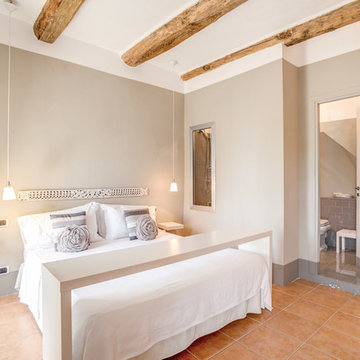
Guendalina Gallo - Simon Clementi
ローマにある中くらいなカントリー風のおしゃれな主寝室 (ベージュの壁、セラミックタイルの床)
ローマにある中くらいなカントリー風のおしゃれな主寝室 (ベージュの壁、セラミックタイルの床)
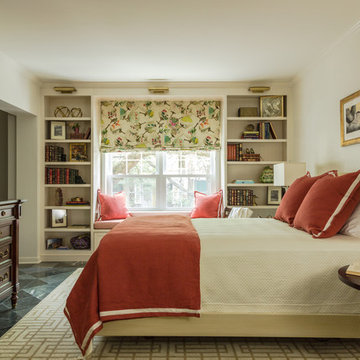
Susan Currie Design designed the update and renovation of a Garden District pied-a-terre.
ニューオリンズにある中くらいなトラディショナルスタイルのおしゃれな主寝室 (白い壁、セラミックタイルの床、暖炉なし、黒い床) のインテリア
ニューオリンズにある中くらいなトラディショナルスタイルのおしゃれな主寝室 (白い壁、セラミックタイルの床、暖炉なし、黒い床) のインテリア
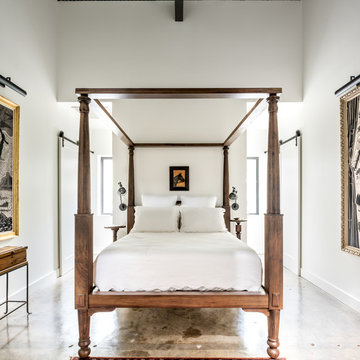
This project encompasses the renovation of two aging metal warehouses located on an acre just North of the 610 loop. The larger warehouse, previously an auto body shop, measures 6000 square feet and will contain a residence, art studio, and garage. A light well puncturing the middle of the main residence brightens the core of the deep building. The over-sized roof opening washes light down three masonry walls that define the light well and divide the public and private realms of the residence. The interior of the light well is conceived as a serene place of reflection while providing ample natural light into the Master Bedroom. Large windows infill the previous garage door openings and are shaded by a generous steel canopy as well as a new evergreen tree court to the west. Adjacent, a 1200 sf building is reconfigured for a guest or visiting artist residence and studio with a shared outdoor patio for entertaining. Photo by Peter Molick, Art by Karin Broker
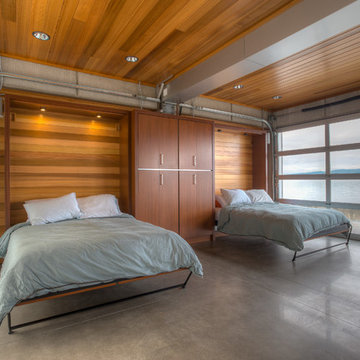
Cabana with Murphy beds down. Photography by Lucas Henning.
シアトルにある小さなコンテンポラリースタイルのおしゃれな客用寝室 (コンクリートの床、茶色い壁、グレーの床、グレーとブラウン)
シアトルにある小さなコンテンポラリースタイルのおしゃれな客用寝室 (コンクリートの床、茶色い壁、グレーの床、グレーとブラウン)
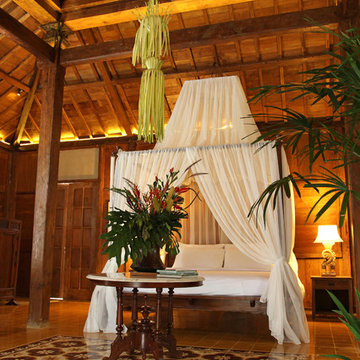
Four-poster bed is draped with flowy sheer curtain that is hung as canopy and mosquito net.
A round foyer table placed in the center of this Javanese reclaimed wooden house with colonial handmade cast concrete tiles inlaid as a permanent rectangular rug.

Nestled into sloping topography, the design of this home allows privacy from the street while providing unique vistas throughout the house and to the surrounding hill country and downtown skyline. Layering rooms with each other as well as circulation galleries, insures seclusion while allowing stunning downtown views. The owners' goals of creating a home with a contemporary flow and finish while providing a warm setting for daily life was accomplished through mixing warm natural finishes such as stained wood with gray tones in concrete and local limestone. The home's program also hinged around using both passive and active green features. Sustainable elements include geothermal heating/cooling, rainwater harvesting, spray foam insulation, high efficiency glazing, recessing lower spaces into the hillside on the west side, and roof/overhang design to provide passive solar coverage of walls and windows. The resulting design is a sustainably balanced, visually pleasing home which reflects the lifestyle and needs of the clients.
Photography by Andrew Pogue
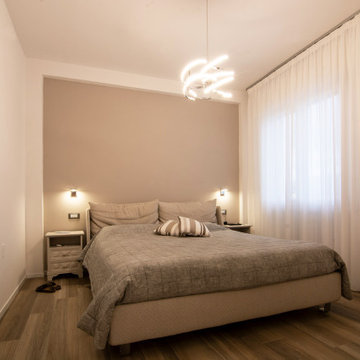
Una camera matrimoniale di dimensioni contenute e senza l'armadio poichè dotata nell'anticamera di un grande guardaroba e di una nicchia a muro attrezzata per tutte le scarpe. Letto imbottitto e lampade a parete
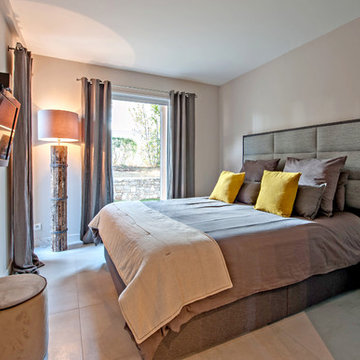
La partie nuit de la suite parentale a été traitée de façon relativement minimaliste afin de laisser respirer les volumes et optimiser la circulation. Le dressing prend sa place côté salle d'eau.
Photos Julien Charrier
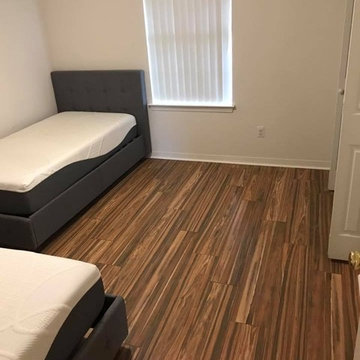
This is a Happy Floors wood look tile called Teja Amazonas.
マイアミにある小さなコンテンポラリースタイルのおしゃれな寝室 (磁器タイルの床、茶色い床) のレイアウト
マイアミにある小さなコンテンポラリースタイルのおしゃれな寝室 (磁器タイルの床、茶色い床) のレイアウト
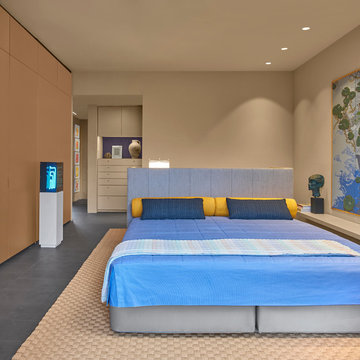
Master Bedroom Custom Desk / Headboard and Custom Medite Wardrobe
Mike Schwartz Photo
シカゴにある中くらいなミッドセンチュリースタイルのおしゃれな客用寝室 (ベージュの壁、磁器タイルの床、茶色い床) のレイアウト
シカゴにある中くらいなミッドセンチュリースタイルのおしゃれな客用寝室 (ベージュの壁、磁器タイルの床、茶色い床) のレイアウト
ブラウンの寝室 (セラミックタイルの床、コンクリートの床、リノリウムの床、磁器タイルの床) の写真
1
