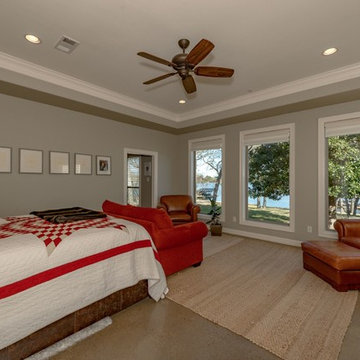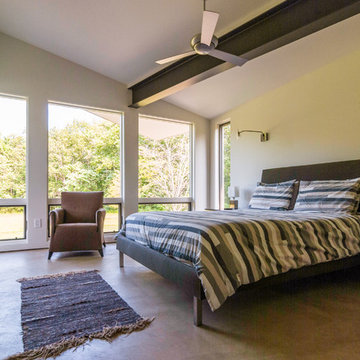ブラウンの寝室 (コンクリートの暖炉まわり、コンクリートの床、クッションフロア) の写真
絞り込み:
資材コスト
並び替え:今日の人気順
写真 1〜7 枚目(全 7 枚)
1/5

Breathtaking views of the incomparable Big Sur Coast, this classic Tuscan design of an Italian farmhouse, combined with a modern approach creates an ambiance of relaxed sophistication for this magnificent 95.73-acre, private coastal estate on California’s Coastal Ridge. Five-bedroom, 5.5-bath, 7,030 sq. ft. main house, and 864 sq. ft. caretaker house over 864 sq. ft. of garage and laundry facility. Commanding a ridge above the Pacific Ocean and Post Ranch Inn, this spectacular property has sweeping views of the California coastline and surrounding hills. “It’s as if a contemporary house were overlaid on a Tuscan farm-house ruin,” says decorator Craig Wright who created the interiors. The main residence was designed by renowned architect Mickey Muenning—the architect of Big Sur’s Post Ranch Inn, —who artfully combined the contemporary sensibility and the Tuscan vernacular, featuring vaulted ceilings, stained concrete floors, reclaimed Tuscan wood beams, antique Italian roof tiles and a stone tower. Beautifully designed for indoor/outdoor living; the grounds offer a plethora of comfortable and inviting places to lounge and enjoy the stunning views. No expense was spared in the construction of this exquisite estate.
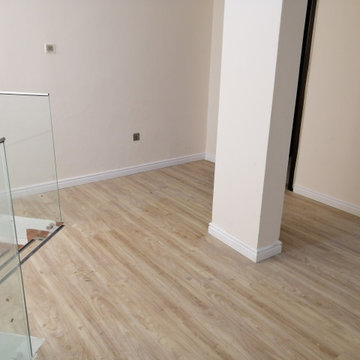
Luxury vinyl tiles and water resistance skirting board installation at Regimanuel Grey Estates. The total square meters was approximately 162. The team did a remarkable job with the space provided; adding a durable step nosing to every step. The flooring product is expected to last for 15 years and beyond.
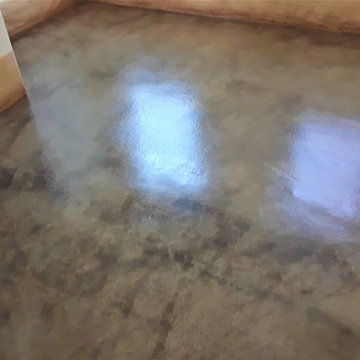
After pic of an acid stain floor in a new construction home bedroom.
アルバカーキにある広いラスティックスタイルのおしゃれな客用寝室 (白い壁、コンクリートの床、暖炉なし、コンクリートの暖炉まわり、茶色い床)
アルバカーキにある広いラスティックスタイルのおしゃれな客用寝室 (白い壁、コンクリートの床、暖炉なし、コンクリートの暖炉まわり、茶色い床)
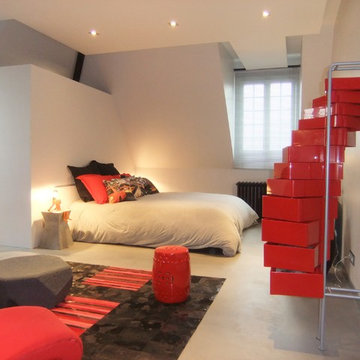
Chambre pour une adolescente de 14 ans
他の地域にある中くらいなコンテンポラリースタイルのおしゃれな主寝室 (コンクリートの床、グレーの壁、標準型暖炉、コンクリートの暖炉まわり、グレーの床) のインテリア
他の地域にある中くらいなコンテンポラリースタイルのおしゃれな主寝室 (コンクリートの床、グレーの壁、標準型暖炉、コンクリートの暖炉まわり、グレーの床) のインテリア
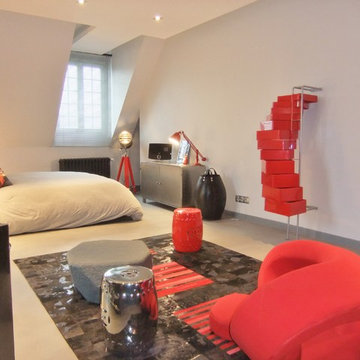
Chambre pour une adolescente de 14 ans
他の地域にある広いコンテンポラリースタイルのおしゃれな主寝室 (グレーの壁、コンクリートの床、標準型暖炉、コンクリートの暖炉まわり、グレーの床) のインテリア
他の地域にある広いコンテンポラリースタイルのおしゃれな主寝室 (グレーの壁、コンクリートの床、標準型暖炉、コンクリートの暖炉まわり、グレーの床) のインテリア
ブラウンの寝室 (コンクリートの暖炉まわり、コンクリートの床、クッションフロア) の写真
1
