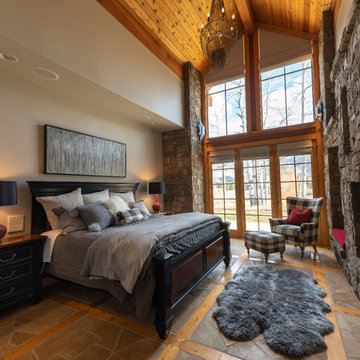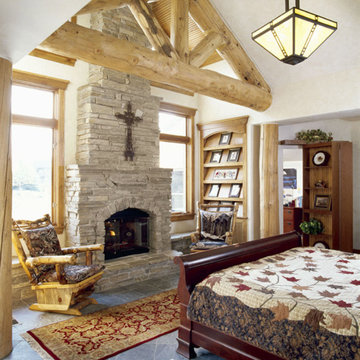ブラウンの寝室 (標準型暖炉、石材の暖炉まわり、スレートの床) の写真
絞り込み:
資材コスト
並び替え:今日の人気順
写真 1〜7 枚目(全 7 枚)
1/5
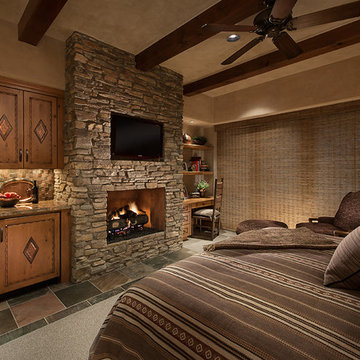
Softly elegant bedroom with Marc Boisclair built in cabinets by Wood Expressions and other natural elements such as stone, and wool. Glamorous lighting and rich neutral color palette create an inviting retreat.
Project designed by Susie Hersker’s Scottsdale interior design firm Design Directives. Design Directives is active in Phoenix, Paradise Valley, Cave Creek, Carefree, Sedona, and beyond.
For more about Design Directives, click here: https://susanherskerasid.com/
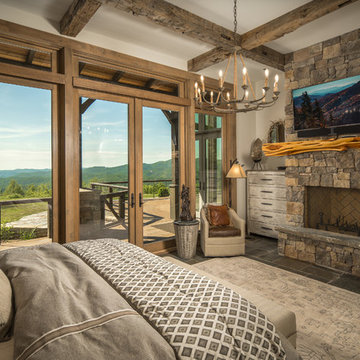
シャーロットにある中くらいなラスティックスタイルのおしゃれな客用寝室 (ベージュの壁、スレートの床、グレーの床、標準型暖炉、石材の暖炉まわり) のインテリア
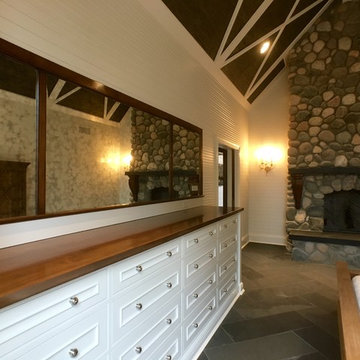
LOWELL CUSTOM HOMES http://lowellcustomhomes.com - Master Bedroom with FLOOR-TO-CEILING STONE FIREPLACE, 12 x 36 Slate floor tile laid on Herringbone Pattern. Custom built-in cabinet serves as a dresser with multiple drawers in a custom paint finish with antique mirror above.
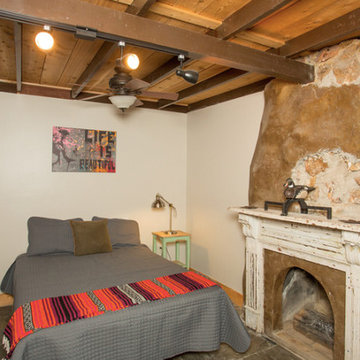
ヒューストンにある中くらいなラスティックスタイルのおしゃれな客用寝室 (白い壁、スレートの床、標準型暖炉、石材の暖炉まわり、マルチカラーの床)
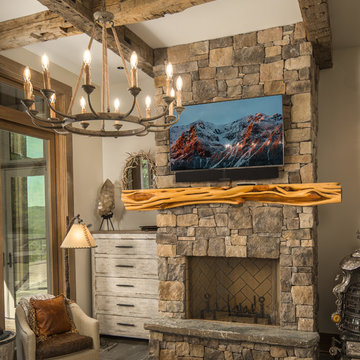
シャーロットにある中くらいなラスティックスタイルのおしゃれな客用寝室 (ベージュの壁、スレートの床、標準型暖炉、石材の暖炉まわり、グレーの床) のインテリア
ブラウンの寝室 (標準型暖炉、石材の暖炉まわり、スレートの床) の写真
1
