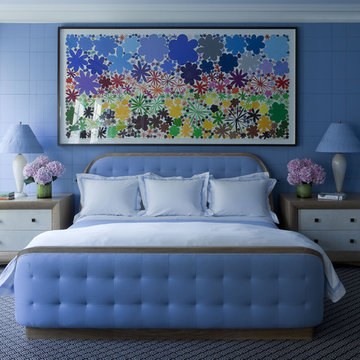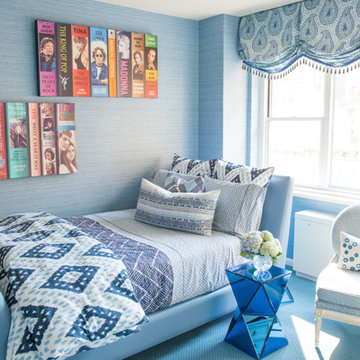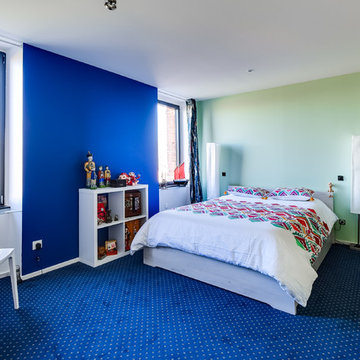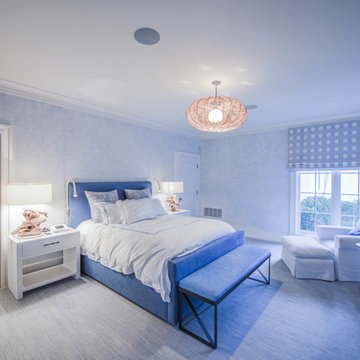青い寝室 (カーペット敷き、青い床、黄色い床、青い壁) の写真
絞り込み:
資材コスト
並び替え:今日の人気順
写真 1〜20 枚目(全 25 枚)
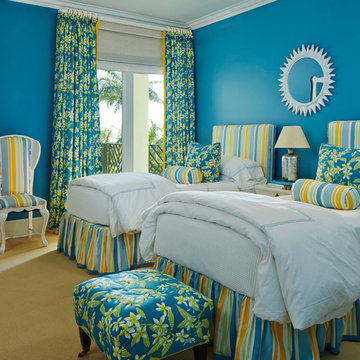
Brantley Photography
Design by Gary McBournie
Featured in Traditional Home Magazine
マイアミにあるトロピカルスタイルのおしゃれな客用寝室 (青い壁、カーペット敷き、暖炉なし、黄色い床) のインテリア
マイアミにあるトロピカルスタイルのおしゃれな客用寝室 (青い壁、カーペット敷き、暖炉なし、黄色い床) のインテリア
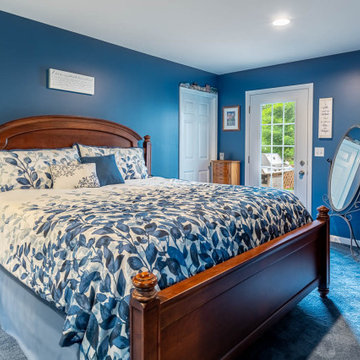
This home addition didn't go according to plan... and that's a good thing. Here's why.
Family is really important to the Nelson's. But the small kitchen and living room in their 30 plus-year-old house meant crowded holidays for all the children and grandchildren. It was easy to see that a major home remodel was needed. The problem was the Nelson's didn't know anyone who had a great experience with a builder.
The Nelson's connected with ALL Renovation & Design at a home show in York, PA, but it wasn't until after sitting down with several builders and going over preliminary designs that it became clear that Amos listened and cared enough to guide them through the project in a way that would achieve their goals perfectly. So work began on a new addition with a “great room” and a master bedroom with a master bathroom.
That's how it started. But the project didn't go according to plan. Why? Because Amos was constantly asking, “What would make you 100% satisfied.” And he meant it. For example, when Mrs. Nelson realized how much she liked the character of the existing brick chimney, she didn't want to see it get covered up. So plans changed mid-stride. But we also realized that the brick wouldn't fit with the plan for a stone fireplace in the new family room. So plans changed there as well, and brick was ordered to match the chimney.
It was truly a team effort that produced a beautiful addition that is exactly what the Nelson's wanted... or as Mrs. Nelson said, “...even better, more beautiful than we envisioned.”
For Christmas, the Nelson's were able to have the entire family over with plenty of room for everyone. Just what they wanted.
The outside of the addition features GAF architectural shingles in Pewter, Certainteed Mainstreet D4 Shiplap in light maple, and color-matching bricks. Inside the great room features the Armstrong Prime Harvest Oak engineered hardwood in a natural finish, Masonite 6-panel pocket doors, a custom sliding pine barn door, and Simonton 5500 series windows. The master bathroom cabinetry was made to match the bedroom furniture set, with a cultured marble countertop from Countertec, and tile flooring.
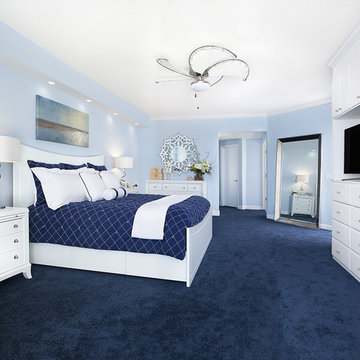
Kathryn Interiors, Interior Design/Janel Klinisan, Photography
マイアミにある広いビーチスタイルのおしゃれな主寝室 (青い壁、カーペット敷き、青い床)
マイアミにある広いビーチスタイルのおしゃれな主寝室 (青い壁、カーペット敷き、青い床)
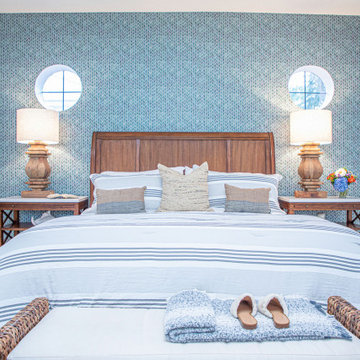
Our Tampa studio transformed this beach home into one fit for royalty! We added a bright palette and fun beachy colors to create a fun, playful vibe while staying focused on sophistication and elegance. Every corner of this home is thoughtfully designed to incorporate the relaxing holiday ambience of a perfect beach house.
---
Project designed by interior design studio Home Frosting. They serve the entire Tampa Bay area including South Tampa, Clearwater, Belleair, and St. Petersburg.
For more about Home Frosting, see here: https://homefrosting.com/
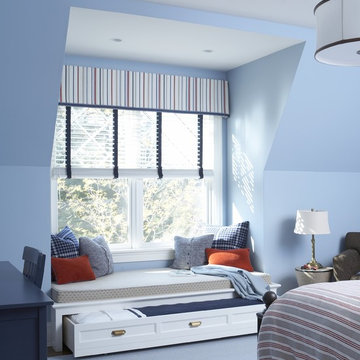
This bedroom features a window seat with trundle bed addition for extra company.
ニューヨークにある広いトラディショナルスタイルのおしゃれな客用寝室 (青い壁、カーペット敷き、暖炉なし、青い床、照明)
ニューヨークにある広いトラディショナルスタイルのおしゃれな客用寝室 (青い壁、カーペット敷き、暖炉なし、青い床、照明)
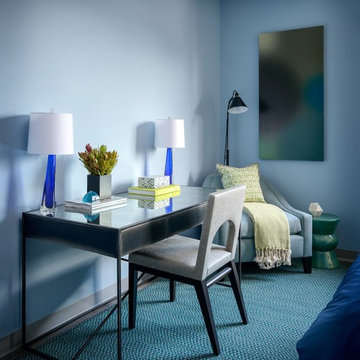
Fun reading and writing space with beautiful blue glass lamps.
Aaron Leitz Photography
サンフランシスコにある中くらいなコンテンポラリースタイルのおしゃれな客用寝室 (青い壁、カーペット敷き、暖炉なし、青い床)
サンフランシスコにある中くらいなコンテンポラリースタイルのおしゃれな客用寝室 (青い壁、カーペット敷き、暖炉なし、青い床)
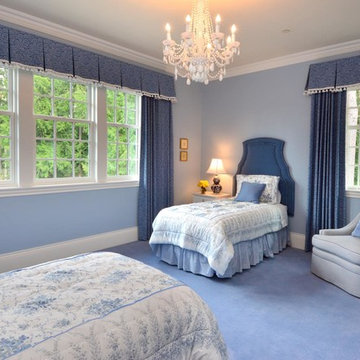
The bedrooms in this home definitely take on a more subtle style of Regency period design. We wanted the rooms to feel luxurious yet calming - but not overwhelming. We went with softer color schemes and usually one accent of pattern, either through the window treatments or bedding.
Project designed by Michelle Yorke Interior Design Firm in Bellevue. Serving Redmond, Sammamish, Issaquah, Mercer Island, Kirkland, Medina, Clyde Hill, and Seattle.
For more about Michelle Yorke, click here: https://michelleyorkedesign.com/
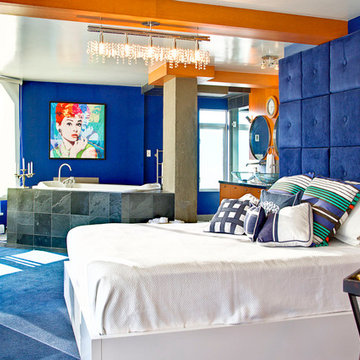
Carsten Arnold Photography
バンクーバーにあるコンテンポラリースタイルのおしゃれな寝室 (カーペット敷き、青い壁、青い床) のインテリア
バンクーバーにあるコンテンポラリースタイルのおしゃれな寝室 (カーペット敷き、青い壁、青い床) のインテリア
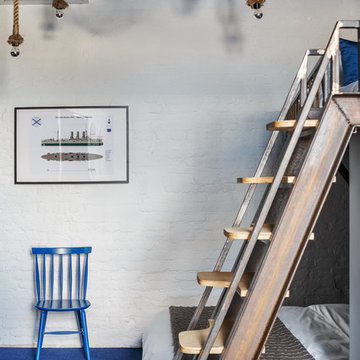
ToTaste.studio
Макс Жуков
Виктор штефан
Фото: Сергей Красюк
サンクトペテルブルクにある広いビーチスタイルのおしゃれな客用寝室 (青い壁、カーペット敷き、青い床) のインテリア
サンクトペテルブルクにある広いビーチスタイルのおしゃれな客用寝室 (青い壁、カーペット敷き、青い床) のインテリア
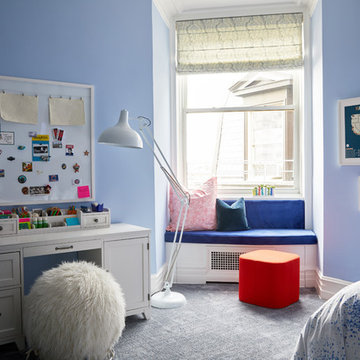
Photography by Kirsten Francis.
他の地域にある広いトランジショナルスタイルのおしゃれな寝室 (青い壁、カーペット敷き、青い床) のインテリア
他の地域にある広いトランジショナルスタイルのおしゃれな寝室 (青い壁、カーペット敷き、青い床) のインテリア
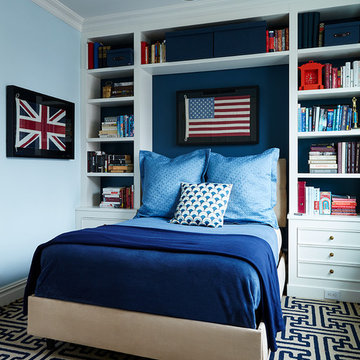
James Ransom
ニューヨークにある中くらいなトランジショナルスタイルのおしゃれな寝室 (青い壁、カーペット敷き、青い床)
ニューヨークにある中くらいなトランジショナルスタイルのおしゃれな寝室 (青い壁、カーペット敷き、青い床)
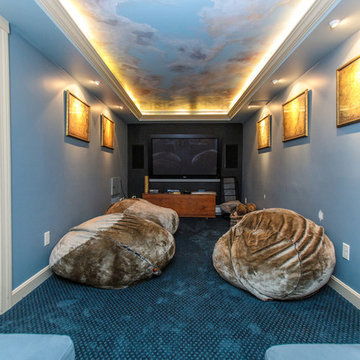
A seamless blend of old and new, this captivating residence has been thoughtfully renovated with a level of style, craftsmanship and sophistication that's rarely seen in the suburbs. Begin your appreciation with the gourmet kitchen featuring a beamed cathedral ceiling and accented with Vermont barn wood. A fireplace adds warmth and rare chestnut floors gleam throughout. The dreamy butler's pantry includes a wine refrigerator, Miele coffee station and plentiful storage. The piece de resistance is a Cornue range with a custom handmade hood. Warmth abounds in the stunning library with reclaimed wood panels from the Gamble mansion in Boston. The master suite is a luxurious world unto its own. The lower level includes a theatre, bar, first-class wine cellar, gym and full bath. Exquisite grounds feature beautiful stone walls, an outdoor kitchen and jacuzzi spa with pillars/balustrades from the Museum of Fine Arts. Located in a stellar south-side location amongst beautiful estate homes.
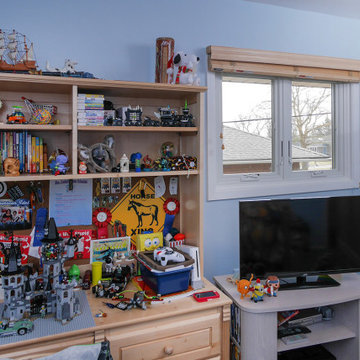
New double casement window combination we installed in the room of a kid who really loves his toys! :D
Replacement Casement Windows from Renewal by Andersen New Jersey
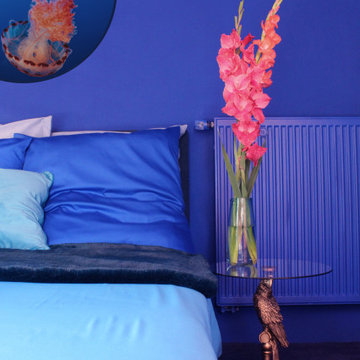
Der von About Interieur entworfene Raum basiert auf einem Ton-in-Ton Konzept. Die Farbgestaltung im Schlaf- und Arbeitsbereich teilt den Raum auf eine elegante Art und Weise.
Blau und Koralle Töne harmonieren in all ihren Höhen und Tiefen. Trotz zwei unterschiedlicher Raumfunktionen auf kleinstem Raum wirkt der Raum ruhig und erfüllt die Anforderungen des Kunden.
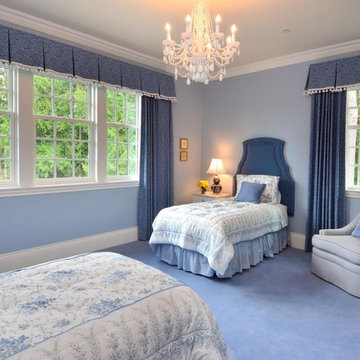
The bedrooms in this home definitely take on a more subtle style of Regency period design. We wanted the rooms to feel luxurious yet calming - but not overwhelming. We went with softer color schemes and usually one accent of pattern, either through the window treatments or bedding.
Designed by Michelle Yorke Interiors who also serves Seattle as well as Seattle's Eastside suburbs from Mercer Island all the way through Cle Elum.
For more about Michelle Yorke, click here: https://michelleyorkedesign.com/
To learn more about this project, click here: https://michelleyorkedesign.com/grand-ridge/
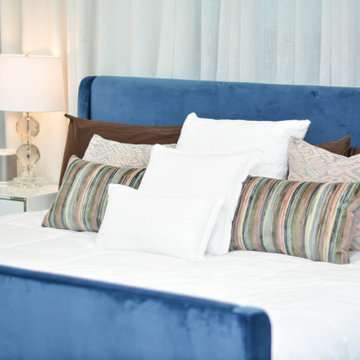
This Master Bedroom was a team work from the start, client Lidiane had a vision, and together, the vision came true. This bedroom had to include a seating area for the loving family and photos and even a hammock to remember all the amazing trips they have gone too. Still many more to go!
青い寝室 (カーペット敷き、青い床、黄色い床、青い壁) の写真
1
