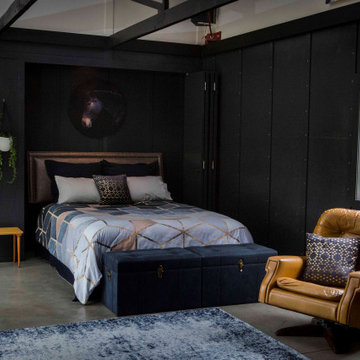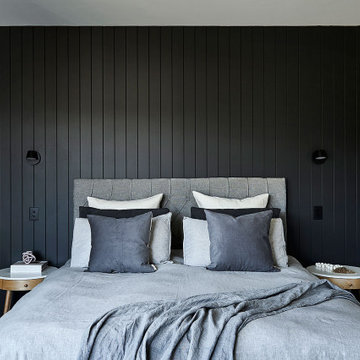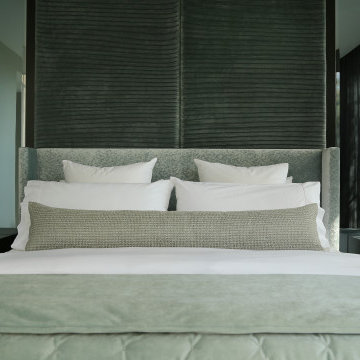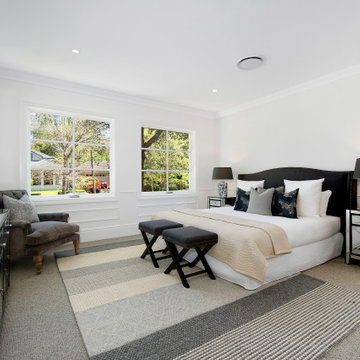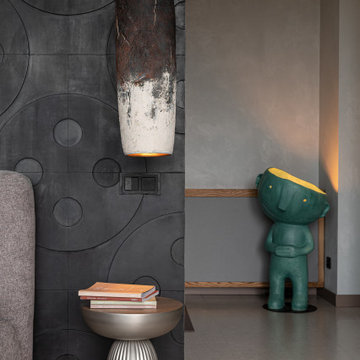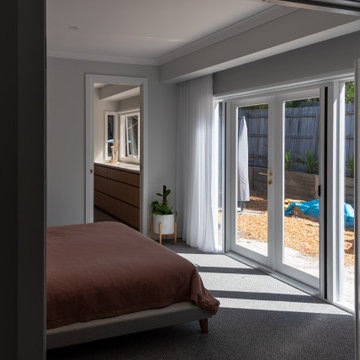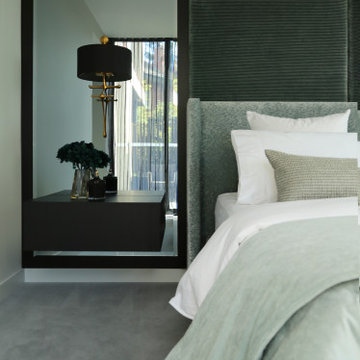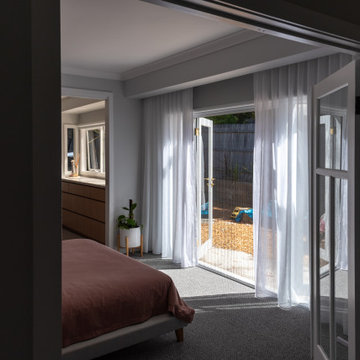黒い寝室 (グレーの床、羽目板の壁) の写真
絞り込み:
資材コスト
並び替え:今日の人気順
写真 1〜13 枚目(全 13 枚)
1/4
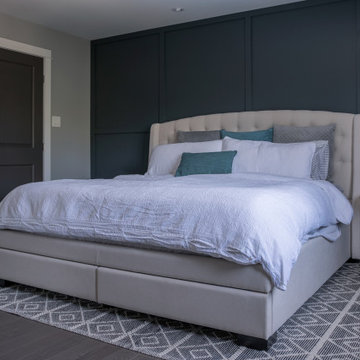
Master bedroom featuring dark grey/teal theme with wainscoted accent wall. Tufted beige platform bed with white, teal, and grey theme, sitting on a diamond-patterned grey rug.

A master bedroom with a deck, dark wood shiplap ceiling, and beachy decor
Photo by Ashley Avila Photography
グランドラピッズにあるビーチスタイルのおしゃれな客用寝室 (カーペット敷き、グレーの床、グレーの壁、三角天井、板張り天井、羽目板の壁)
グランドラピッズにあるビーチスタイルのおしゃれな客用寝室 (カーペット敷き、グレーの床、グレーの壁、三角天井、板張り天井、羽目板の壁)
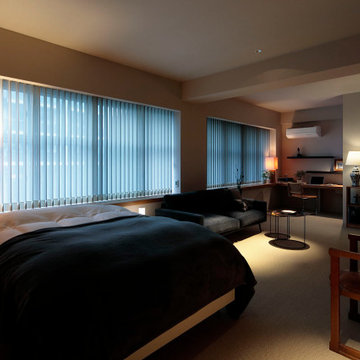
建築工事で作る照明は必要最小限とし、クライアントが所蔵するスタンドを活用しています。スタンドは専用コンセントに接続し壁スイッチで操作できるようにしました。
東京23区にある中くらいなモダンスタイルのおしゃれな主寝室 (茶色い壁、ラミネートの床、グレーの床、クロスの天井、羽目板の壁、アクセントウォール、グレーの天井、グレーとブラウン) のインテリア
東京23区にある中くらいなモダンスタイルのおしゃれな主寝室 (茶色い壁、ラミネートの床、グレーの床、クロスの天井、羽目板の壁、アクセントウォール、グレーの天井、グレーとブラウン) のインテリア
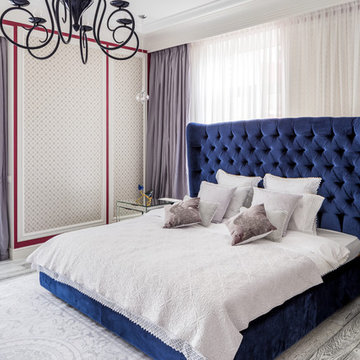
Спальня хозяйки для квартиры Ирины Салтыковой. Архитекторы: Дмитрий Глушков, Фёдор Селенин; Фото: Антон Лихтарович
モスクワにある中くらいなコンテンポラリースタイルのおしゃれな主寝室 (マルチカラーの壁、カーペット敷き、グレーの床、折り上げ天井、羽目板の壁)
モスクワにある中くらいなコンテンポラリースタイルのおしゃれな主寝室 (マルチカラーの壁、カーペット敷き、グレーの床、折り上げ天井、羽目板の壁)
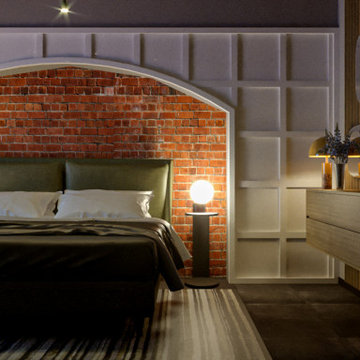
Il progetto di ristrutturazione è di una camera matrimoniale all'interno di una casa in muratura recuperata in precedenza. Lo schema funzionale della camera è stato completamente rivoluzionato in modo da poter inserire un bagno e la cabina armadio, entrambi celati dietro due porte scorrevoli in vetro opaco acidato scuro. Protagonista è sicuramente la parete principale dove è stata progettata una boiserie in legno total white che risalta una nicchia esistente che a sua volta accoglie il letto. Il tetto in legno con travi a vista, la nicchia in muratura, le tinte degli arredi e delle pareti mirano a creare un contrasto materico e di gradazioni cromatiche, un contrasto tra vecchio e nuovo, tra "rustico" e "moderno". Il risultato è quello di un ambiente minimale ed elegante, pensato per rilassarsi e riposare
黒い寝室 (グレーの床、羽目板の壁) の写真
1
