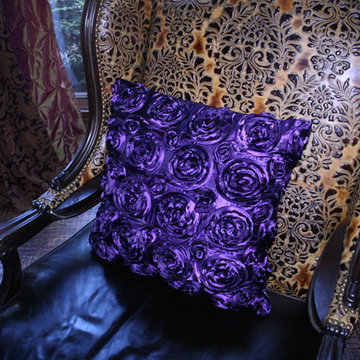黒い寝室 (コーナー設置型暖炉、茶色い壁、白い壁) の写真
絞り込み:
資材コスト
並び替え:今日の人気順
写真 1〜13 枚目(全 13 枚)
1/5
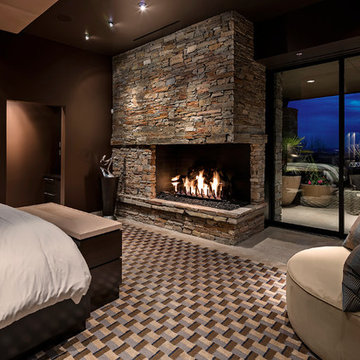
©ThompsonPhotographic.com 2015
フェニックスにあるコンテンポラリースタイルのおしゃれな主寝室 (茶色い壁、石材の暖炉まわり、コーナー設置型暖炉、黒い天井) のレイアウト
フェニックスにあるコンテンポラリースタイルのおしゃれな主寝室 (茶色い壁、石材の暖炉まわり、コーナー設置型暖炉、黒い天井) のレイアウト
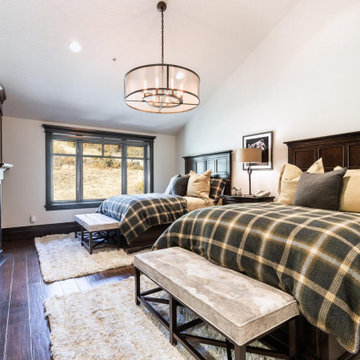
ソルトレイクシティにある中くらいなトランジショナルスタイルのおしゃれな客用寝室 (白い壁、濃色無垢フローリング、コーナー設置型暖炉、木材の暖炉まわり、茶色い床) のインテリア
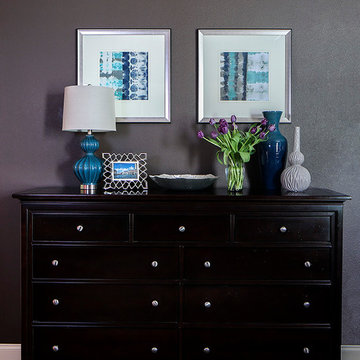
This master bedroom was very large with 3 full-length windows and a set of French doors with a transom window above. Because of its size, a dark brown paint color was used to make the room feel cozy and inviting. Custom bedding was created in a blue, cream, and mushroom palette. Mushroom patterned drapes were hung over the pre-existing cream wood blinds. Silver sunburst mirrors were placed above each wooden nightstand and the nightstands were decorated with blue glass lamps and silver accessories. Abstract art in shades of blue and turquoise was used around the room. A seating area was created in front of the fireplace for reading and watching TV. A brown leather club chair was placed atop a traditional cream and blue rug. A blue and cream upholstered bench at the foot of the bed completed the room.
Photo Credit: Oivanki Photography
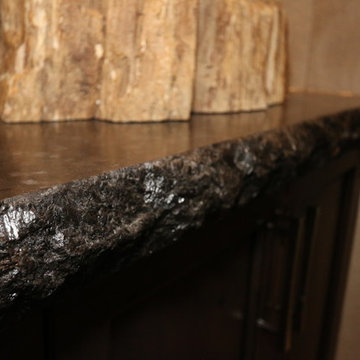
Here is a great example of a more rustic feature of this Master Suite. Hand chiseled 6 cm thick leathered granite works perfectly with the dark stone. This renovation was a complete gut of a loft suite above a triple car garage formally used for little more than storage. The layout we provided our client with, gave them over 1100 sq.ft of master bedroom, walk-in closet and main floor laundry. Designed to compliment the earthly nature of a log home, we combined many unique rustic elements with clean modern fixtures and a soft rich colour pallet. All this complimenting stunning views of the Canadian Rockies! A little piece of paradise.
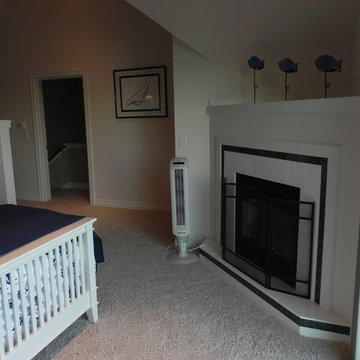
Corner Fireplace in Bonus Suite. White and blue granite surround, hearth, King size bed, hand cut roof system.
シアトルにあるトラディショナルスタイルのおしゃれな客用寝室 (白い壁、カーペット敷き、コーナー設置型暖炉、タイルの暖炉まわり) のインテリア
シアトルにあるトラディショナルスタイルのおしゃれな客用寝室 (白い壁、カーペット敷き、コーナー設置型暖炉、タイルの暖炉まわり) のインテリア
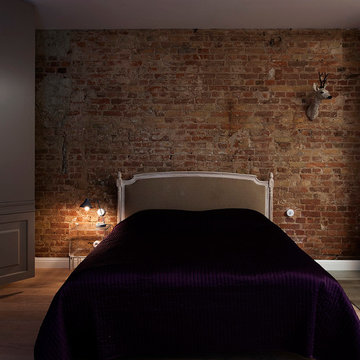
foto: b. schmitz, s. sciszar
ベルリンにあるコンテンポラリースタイルのおしゃれな寝室 (白い壁、無垢フローリング、コーナー設置型暖炉、漆喰の暖炉まわり) のインテリア
ベルリンにあるコンテンポラリースタイルのおしゃれな寝室 (白い壁、無垢フローリング、コーナー設置型暖炉、漆喰の暖炉まわり) のインテリア
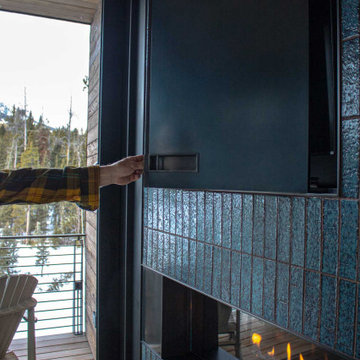
The Bi-Fold TV and Fireplace Surround is a versatile design, featuring the stainless steel bi-fold doors finished in a Weathered Black patina, custom finger pulls for easy access. The fireplace surround is clad in tiles and showcases the Glass Guillotine Fireplace Door.
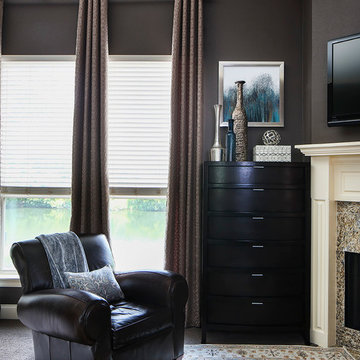
This master bedroom was very large with 3 full-length windows and a set of French doors with a transom window above. Because of its size, a dark brown paint color was used to make the room feel cozy and inviting. Custom bedding was created in a blue, cream, and mushroom palette. Mushroom patterned drapes were hung over the pre-existing cream wood blinds. Silver sunburst mirrors were placed above each wooden nightstand and the nightstands were decorated with blue glass lamps and silver accessories. Abstract art in shades of blue and turquoise was used around the room. A seating area was created in front of the fireplace for reading and watching TV. A brown leather club chair was placed atop a traditional cream and blue rug. A blue and cream upholstered bench at the foot of the bed completed the room.
Photo Credit: Oivanki Photography
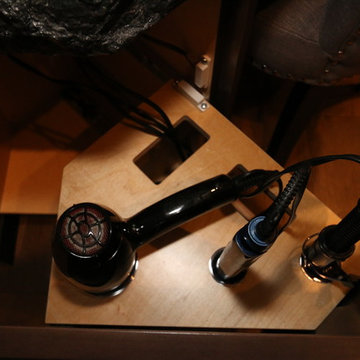
This renovation was a complete gut of a loft suite above a triple car garage formally used for little more than storage. The layout we provided our client with, gave them over 1100 sq.ft of master bedroom, walk-in closet and main floor laundry. Designed to compliment the earthly nature of a log home, we combined many unique rustic elements with clean modern fixtures and a soft rich colour pallet. All this complimenting stunning views of the Canadian Rockies! A little piece of paradise.
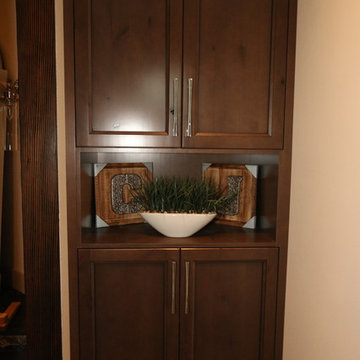
This renovation was a complete gut of a loft suite above a triple car garage formally used for little more than storage. The layout we provided our client with, gave them over 1100 sq.ft of master bedroom, walk-in closet and main floor laundry. Designed to compliment the earthly nature of a log home, we combined many unique rustic elements with clean modern fixtures and a soft rich colour pallet. All this complimenting stunning views of the Canadian Rockies! A little piece of paradise.
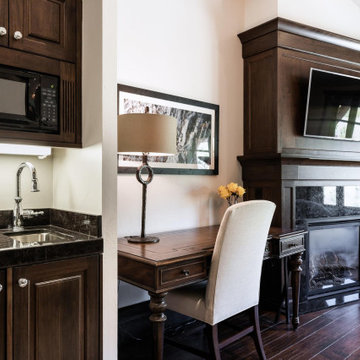
ソルトレイクシティにある中くらいなトランジショナルスタイルのおしゃれな客用寝室 (白い壁、濃色無垢フローリング、コーナー設置型暖炉、木材の暖炉まわり、茶色い床)
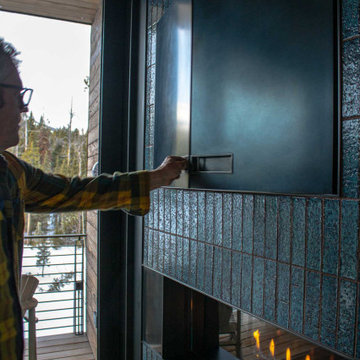
The Bi-Fold TV and Fireplace Surround is a versatile design, featuring the stainless steel bi-fold doors finished in a Weathered Black patina, custom finger pulls for easy access. The fireplace surround is clad in tiles and showcases the Glass Guillotine Fireplace Door.
黒い寝室 (コーナー設置型暖炉、茶色い壁、白い壁) の写真
1
