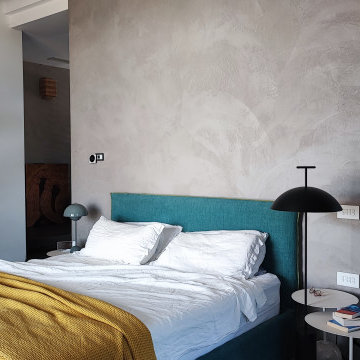主寝室 (板張り天井、ベージュの壁、オレンジの壁、壁紙) の写真
絞り込み:
資材コスト
並び替え:今日の人気順
写真 1〜12 枚目(全 12 枚)
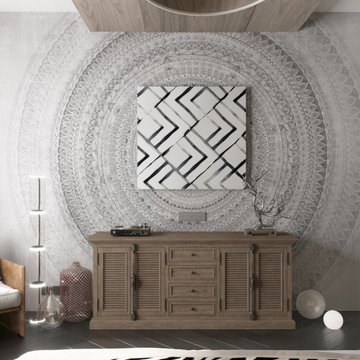
Спальня получилась в современном стиле с Африканским декором, которая будет греть даже в самую холодную или дождливую погоду.
他の地域にある中くらいなコンテンポラリースタイルのおしゃれな主寝室 (ベージュの壁、ラミネートの床、茶色い床、板張り天井、アクセントウォール、壁紙) のインテリア
他の地域にある中くらいなコンテンポラリースタイルのおしゃれな主寝室 (ベージュの壁、ラミネートの床、茶色い床、板張り天井、アクセントウォール、壁紙) のインテリア
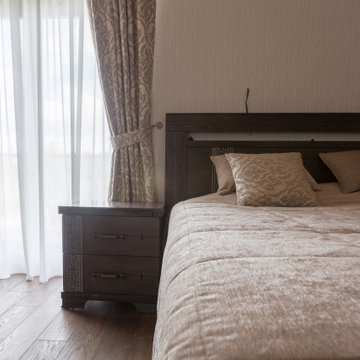
Для оформления окон в спальне с этническим стилем
мы выбрали плотную портьерную ткань шинил с крупным рисунком. На покрывало использовали однотонный шенил. Подушки выполнены их двух тканей для объединения всего пространства.
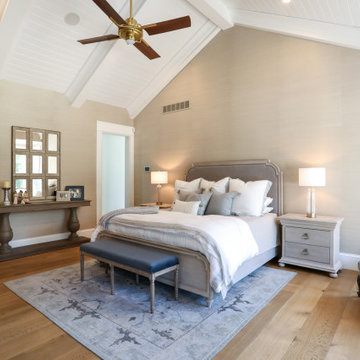
Master Bedroom Suite features built-in Mendota DXV60 fireplace, full A/V system, Lutron automated shades, hardscraped rift and quarter sawn white oak floors, and tongue and groove paneled vaulted ceiling.
General contracting by Martin Bros. Contracting, Inc.; Architecture by Helman Sechrist Architecture; Home Design by Maple & White Design; Photography by Marie Kinney Photography.
Images are the property of Martin Bros. Contracting, Inc. and may not be used without written permission. — with Hoosier Hardwood Floors.
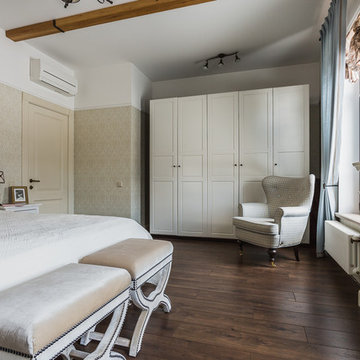
дом в Подмосковье
モスクワにある中くらいなトラディショナルスタイルのおしゃれな主寝室 (ベージュの壁、ラミネートの床、標準型暖炉、タイルの暖炉まわり、茶色い床、板張り天井、壁紙) のインテリア
モスクワにある中くらいなトラディショナルスタイルのおしゃれな主寝室 (ベージュの壁、ラミネートの床、標準型暖炉、タイルの暖炉まわり、茶色い床、板張り天井、壁紙) のインテリア
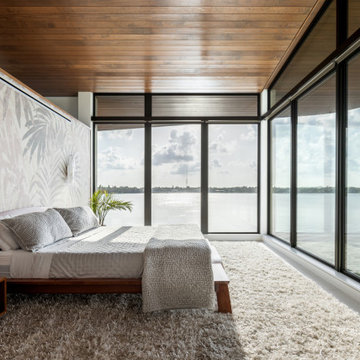
Möbius was designed with intention of breaking away from architectural norms, including repeating right angles, and standard roof designs and connections. Nestled into a serene landscape on the barrier island of Casey Key, the home features protected, navigable waters with a dock on the rear side, and a private beach and Gulf views on the front. Materials like cypress, coquina, and shell tabby are used throughout the home to root the home to its place.
This image shows the mater bedroom. The ceiling has been flattened by the wide angle photo but is very much rolling in multiple planes. See other images for more. The closet and bathroom are behind the bed wall.
Photo by Ryan Gamma

寝室は和室です。布団でお休みになりたいとの住まい手のご要望です。右側襖奥に押入れと仏壇が収納されています。
他の地域にある小さなモダンスタイルのおしゃれな主寝室 (ベージュの壁、畳、板張り天井、壁紙) のインテリア
他の地域にある小さなモダンスタイルのおしゃれな主寝室 (ベージュの壁、畳、板張り天井、壁紙) のインテリア
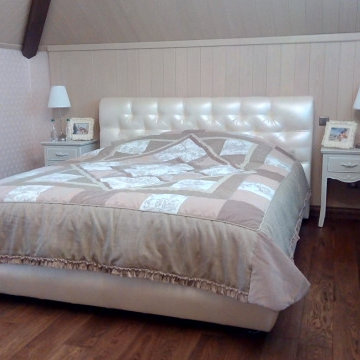
Спальня в стиле шебби-шик
モスクワにある中くらいなシャビーシック調のおしゃれな主寝室 (ベージュの壁、板張り天井、壁紙)
モスクワにある中くらいなシャビーシック調のおしゃれな主寝室 (ベージュの壁、板張り天井、壁紙)
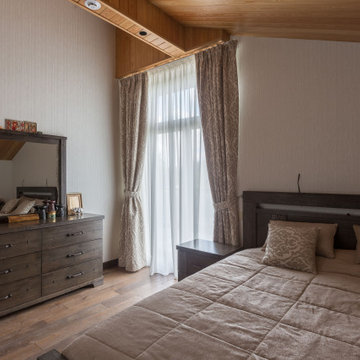
Для оформления окон в спальне с этническим стилем
мы выбрали плотную портьерную ткань шинил с крупным рисунком. На покрывало использовали однотонный шенил. Подушки выполнены их двух тканей для объединения всего пространства.
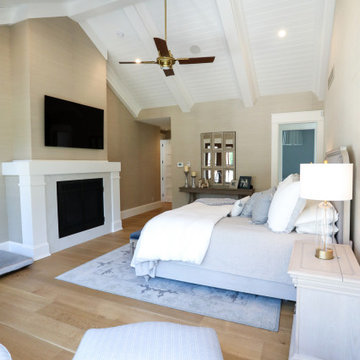
Master Bedroom Suite features built-in Mendota DXV60 fireplace, full A/V system, Lutron automated shades, hardscraped rift and quarter sawn white oak floors, and tongue and groove paneled vaulted ceiling.
General contracting by Martin Bros. Contracting, Inc.; Architecture by Helman Sechrist Architecture; Home Design by Maple & White Design; Photography by Marie Kinney Photography.
Images are the property of Martin Bros. Contracting, Inc. and may not be used without written permission. — with Hoosier Hardwood Floors.

左上に仏壇が収納されます。右側はクロークです。奥行きが深いので2つパイプがかかっています。
他の地域にある小さなモダンスタイルのおしゃれな主寝室 (ベージュの壁、畳、板張り天井、壁紙)
他の地域にある小さなモダンスタイルのおしゃれな主寝室 (ベージュの壁、畳、板張り天井、壁紙)
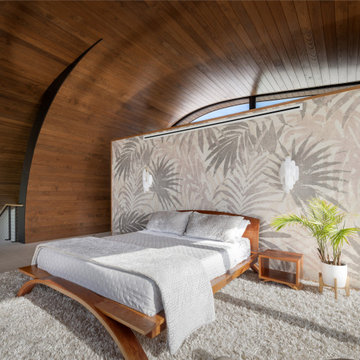
Möbius was designed with intention of breaking away from architectural norms, including repeating right angles, and standard roof designs and connections. Nestled into a serene landscape on the barrier island of Casey Key, the home features protected, navigable waters with a dock on the rear side, and a private beach and Gulf views on the front. Materials like cypress, coquina, and shell tabby are used throughout the home to root the home to its place.
This image shows the mater bedroom. The ceiling above the stair has been flattened by the photography, but is a serpentine shape that meets the sharp radius of the master ceiling in a confluence. This is visible in other images. The closet and bathroom are behind the bed wall.
Photo by Ryan Gamma
主寝室 (板張り天井、ベージュの壁、オレンジの壁、壁紙) の写真
1
