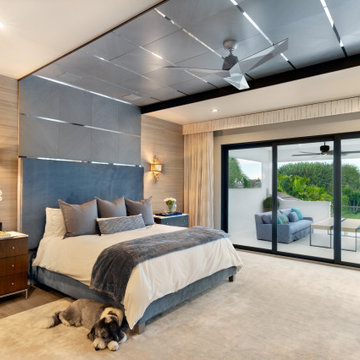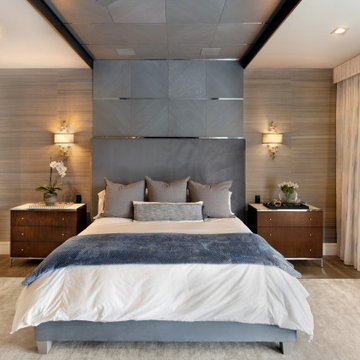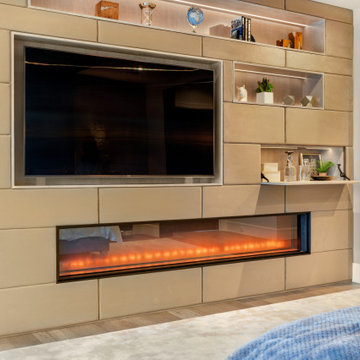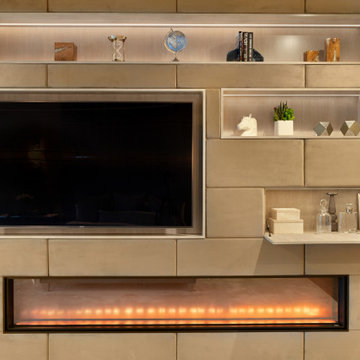広い寝室 (板張り天井、ベージュの壁、オレンジの壁、壁紙) の写真
絞り込み:
資材コスト
並び替え:今日の人気順
写真 1〜9 枚目(全 9 枚)
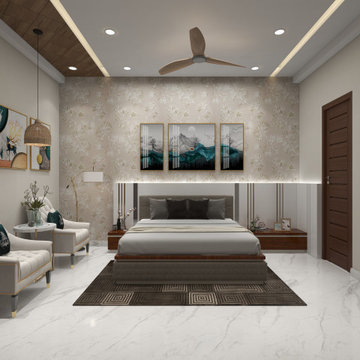
Serene Haven for Stylish Parents: Where Comfort Meets Sophistication. Step into a parents' bedroom that exudes modern elegance. The metal-inlaid bed headboard gracefully harmonizes with the floral neutral color wallpaper, infusing the room with an airy and cozy ambiance. Unwind in the embrace of comfortable upholstered chairs, perfect for relaxed conversations and moments of tranquillity. Discover a space that effortlessly balances style and comfort, creating a serene sanctuary for discerning parents
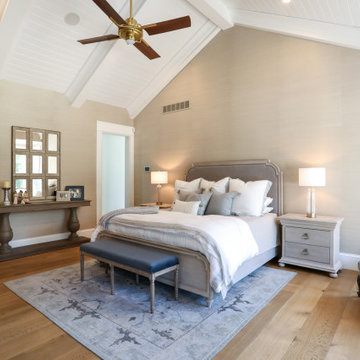
Master Bedroom Suite features built-in Mendota DXV60 fireplace, full A/V system, Lutron automated shades, hardscraped rift and quarter sawn white oak floors, and tongue and groove paneled vaulted ceiling.
General contracting by Martin Bros. Contracting, Inc.; Architecture by Helman Sechrist Architecture; Home Design by Maple & White Design; Photography by Marie Kinney Photography.
Images are the property of Martin Bros. Contracting, Inc. and may not be used without written permission. — with Hoosier Hardwood Floors.
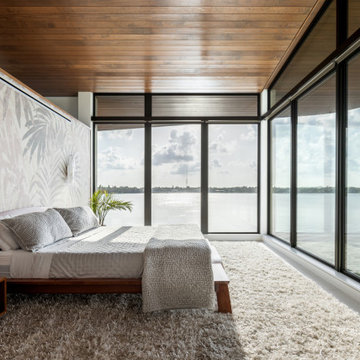
Möbius was designed with intention of breaking away from architectural norms, including repeating right angles, and standard roof designs and connections. Nestled into a serene landscape on the barrier island of Casey Key, the home features protected, navigable waters with a dock on the rear side, and a private beach and Gulf views on the front. Materials like cypress, coquina, and shell tabby are used throughout the home to root the home to its place.
This image shows the mater bedroom. The ceiling has been flattened by the wide angle photo but is very much rolling in multiple planes. See other images for more. The closet and bathroom are behind the bed wall.
Photo by Ryan Gamma
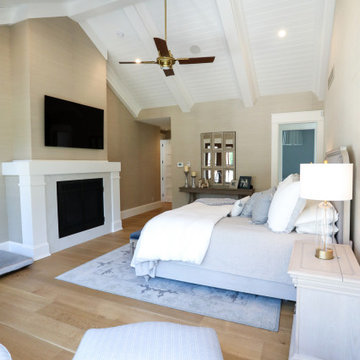
Master Bedroom Suite features built-in Mendota DXV60 fireplace, full A/V system, Lutron automated shades, hardscraped rift and quarter sawn white oak floors, and tongue and groove paneled vaulted ceiling.
General contracting by Martin Bros. Contracting, Inc.; Architecture by Helman Sechrist Architecture; Home Design by Maple & White Design; Photography by Marie Kinney Photography.
Images are the property of Martin Bros. Contracting, Inc. and may not be used without written permission. — with Hoosier Hardwood Floors.
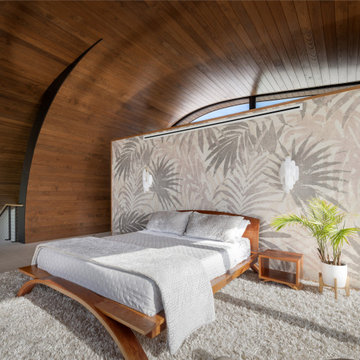
Möbius was designed with intention of breaking away from architectural norms, including repeating right angles, and standard roof designs and connections. Nestled into a serene landscape on the barrier island of Casey Key, the home features protected, navigable waters with a dock on the rear side, and a private beach and Gulf views on the front. Materials like cypress, coquina, and shell tabby are used throughout the home to root the home to its place.
This image shows the mater bedroom. The ceiling above the stair has been flattened by the photography, but is a serpentine shape that meets the sharp radius of the master ceiling in a confluence. This is visible in other images. The closet and bathroom are behind the bed wall.
Photo by Ryan Gamma
広い寝室 (板張り天井、ベージュの壁、オレンジの壁、壁紙) の写真
1
