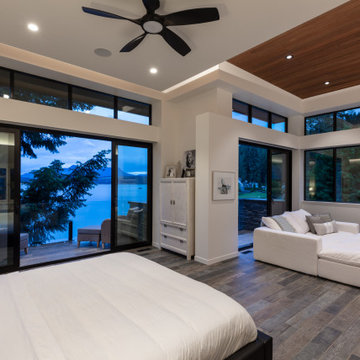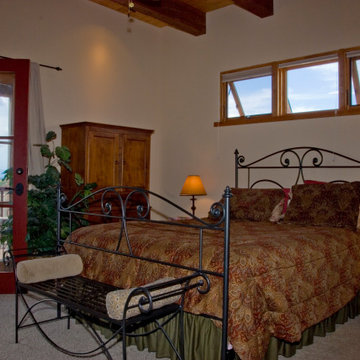寝室 (板張り天井、暖炉なし、マルチカラーの床、白い床) の写真
絞り込み:
資材コスト
並び替え:今日の人気順
写真 1〜15 枚目(全 15 枚)
1/5

I built this on my property for my aging father who has some health issues. Handicap accessibility was a factor in design. His dream has always been to try retire to a cabin in the woods. This is what he got.
It is a 1 bedroom, 1 bath with a great room. It is 600 sqft of AC space. The footprint is 40' x 26' overall.
The site was the former home of our pig pen. I only had to take 1 tree to make this work and I planted 3 in its place. The axis is set from root ball to root ball. The rear center is aligned with mean sunset and is visible across a wetland.
The goal was to make the home feel like it was floating in the palms. The geometry had to simple and I didn't want it feeling heavy on the land so I cantilevered the structure beyond exposed foundation walls. My barn is nearby and it features old 1950's "S" corrugated metal panel walls. I used the same panel profile for my siding. I ran it vertical to match the barn, but also to balance the length of the structure and stretch the high point into the canopy, visually. The wood is all Southern Yellow Pine. This material came from clearing at the Babcock Ranch Development site. I ran it through the structure, end to end and horizontally, to create a seamless feel and to stretch the space. It worked. It feels MUCH bigger than it is.
I milled the material to specific sizes in specific areas to create precise alignments. Floor starters align with base. Wall tops adjoin ceiling starters to create the illusion of a seamless board. All light fixtures, HVAC supports, cabinets, switches, outlets, are set specifically to wood joints. The front and rear porch wood has three different milling profiles so the hypotenuse on the ceilings, align with the walls, and yield an aligned deck board below. Yes, I over did it. It is spectacular in its detailing. That's the benefit of small spaces.
Concrete counters and IKEA cabinets round out the conversation.
For those who cannot live tiny, I offer the Tiny-ish House.
Photos by Ryan Gamma
Staging by iStage Homes
Design Assistance Jimmy Thornton
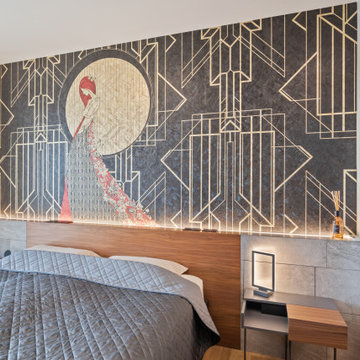
Villa OL
Ristrutturazione completa villa da 300mq con sauna interna e piscina idromassaggio esterna
ミラノにある広いコンテンポラリースタイルのおしゃれな寝室 (マルチカラーの壁、淡色無垢フローリング、暖炉なし、マルチカラーの床、板張り天井、壁紙、白い天井) のインテリア
ミラノにある広いコンテンポラリースタイルのおしゃれな寝室 (マルチカラーの壁、淡色無垢フローリング、暖炉なし、マルチカラーの床、板張り天井、壁紙、白い天井) のインテリア
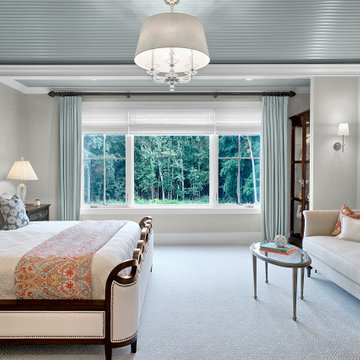
The clients desired a Master Bedroom with the feel of a luxury hotel suite. The barrel vaulted ceiling is clad with pillowed wood, to accentuate the curve. The bed is from Fine Furniture Design, with wallpaper by Osborne & Little. The carpet is STARK.
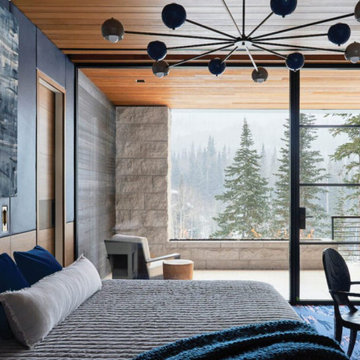
As seen in Interior Design Magazine's feature article.
Photo credit: Kevin Scott.
Custom windows, doors, and hardware designed and furnished by Thermally Broken Steel USA.
Other sources:
Custom hanging pendant: Blueprint Lighting.
Reading light: Marset.
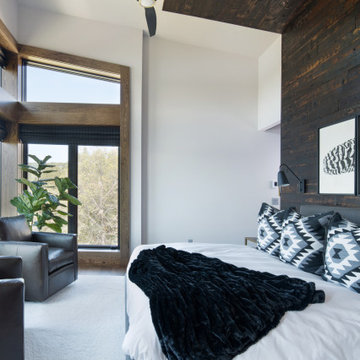
A wood accent wall behind the king size bed wraps across the ceiling. The large windows of the Master Bedroom make it feel like a treehouse.
Photos: © 2020 Matt Kocourek, All
Rights Reserved
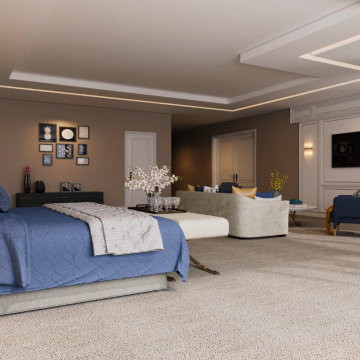
When it comes to class, Yantram 3D Interior Rendering Studio provides the best 3d interior design services for your house. This is the planning for your Master Bedroom which is one of the excellent 3d interior design services in Indianapolis. The bedroom designed by a 3D Interior Designer at Yantram has a posh look and gives that chic vibe. It has a grand door to enter in and also a TV set which has ample space for a sofa set. Nothing can be more comfortable than this bedroom when it comes to downtime. The 3d interior design services by the 3D Interior Rendering studio make sure about customer convenience and creates a massive wardrobe, enough for the parents as well as for the kids. Space for the clothes on the walls of the wardrobe and middle space for the footwear. 3D Interior Rendering studio also thinks about the client's opulence and pictures a luxurious bathroom which has broad space and there's a bathtub in the corner, a toilet on the other side, and a plush platform for the sink that has a ritzy mirror on the wall. On the other side of the bed, there's the gallery which allows an exquisite look at nature and its surroundings.
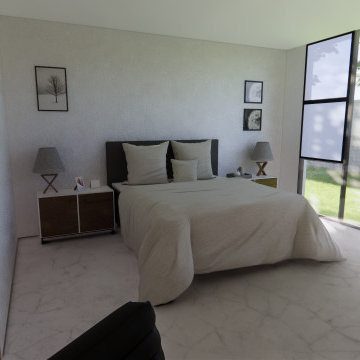
Master Bedroom (ensuite)
walk-in closet
WC
Study area
他の地域にあるモダンスタイルのおしゃれな主寝室 (白い壁、大理石の床、暖炉なし、白い床、板張り天井、レンガ壁) のインテリア
他の地域にあるモダンスタイルのおしゃれな主寝室 (白い壁、大理石の床、暖炉なし、白い床、板張り天井、レンガ壁) のインテリア
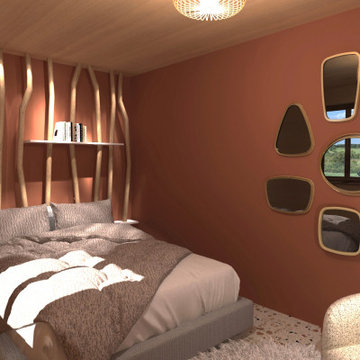
Vue de la chambre parentale
他の地域にある広いエクレクティックスタイルのおしゃれな主寝室 (赤い壁、暖炉なし、白い床、板張り天井) のインテリア
他の地域にある広いエクレクティックスタイルのおしゃれな主寝室 (赤い壁、暖炉なし、白い床、板張り天井) のインテリア
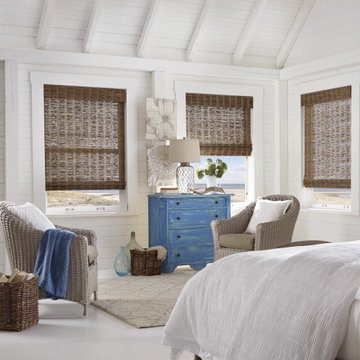
WHY NATURAL WOVEN SHADES?
From harvest to fabrication, over 20 different specialists create each unique shade for our three collections.
Enduring quality? Look to details like hand-sewn rings stitched right into the weave.
Natural Woven Shades are meticulously hand-fed on a loom by skilled artisans who’ve passed their craft from generation to generation.
Our Grass Weaves keep it artisanal with man-made yarns spun from natural by-products.
Accent the positive with handsome sewn-edge binding choices that add finished flair.

I built this on my property for my aging father who has some health issues. Handicap accessibility was a factor in design. His dream has always been to try retire to a cabin in the woods. This is what he got.
It is a 1 bedroom, 1 bath with a great room. It is 600 sqft of AC space. The footprint is 40' x 26' overall.
The site was the former home of our pig pen. I only had to take 1 tree to make this work and I planted 3 in its place. The axis is set from root ball to root ball. The rear center is aligned with mean sunset and is visible across a wetland.
The goal was to make the home feel like it was floating in the palms. The geometry had to simple and I didn't want it feeling heavy on the land so I cantilevered the structure beyond exposed foundation walls. My barn is nearby and it features old 1950's "S" corrugated metal panel walls. I used the same panel profile for my siding. I ran it vertical to match the barn, but also to balance the length of the structure and stretch the high point into the canopy, visually. The wood is all Southern Yellow Pine. This material came from clearing at the Babcock Ranch Development site. I ran it through the structure, end to end and horizontally, to create a seamless feel and to stretch the space. It worked. It feels MUCH bigger than it is.
I milled the material to specific sizes in specific areas to create precise alignments. Floor starters align with base. Wall tops adjoin ceiling starters to create the illusion of a seamless board. All light fixtures, HVAC supports, cabinets, switches, outlets, are set specifically to wood joints. The front and rear porch wood has three different milling profiles so the hypotenuse on the ceilings, align with the walls, and yield an aligned deck board below. Yes, I over did it. It is spectacular in its detailing. That's the benefit of small spaces.
Concrete counters and IKEA cabinets round out the conversation.
For those who cannot live tiny, I offer the Tiny-ish House.
Photos by Ryan Gamma
Staging by iStage Homes
Design Assistance Jimmy Thornton
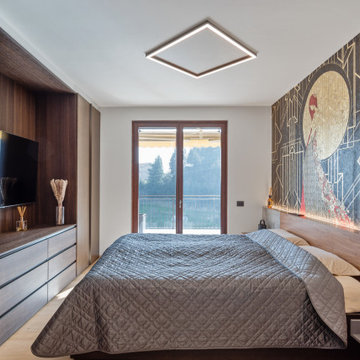
Villa OL
Ristrutturazione completa villa da 300mq con sauna interna e piscina idromassaggio esterna
ミラノにある広いコンテンポラリースタイルのおしゃれな寝室 (マルチカラーの壁、淡色無垢フローリング、暖炉なし、マルチカラーの床、板張り天井、壁紙、白い天井) のインテリア
ミラノにある広いコンテンポラリースタイルのおしゃれな寝室 (マルチカラーの壁、淡色無垢フローリング、暖炉なし、マルチカラーの床、板張り天井、壁紙、白い天井) のインテリア
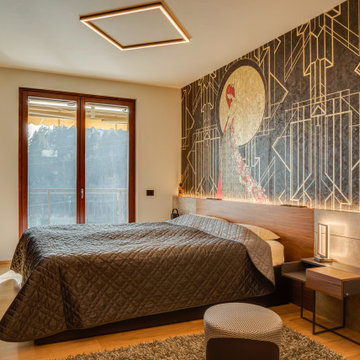
Villa OL
Ristrutturazione completa villa da 300mq con sauna interna e piscina idromassaggio esterna
ミラノにある広いコンテンポラリースタイルのおしゃれな寝室 (マルチカラーの壁、淡色無垢フローリング、暖炉なし、マルチカラーの床、板張り天井、壁紙、白い天井) のインテリア
ミラノにある広いコンテンポラリースタイルのおしゃれな寝室 (マルチカラーの壁、淡色無垢フローリング、暖炉なし、マルチカラーの床、板張り天井、壁紙、白い天井) のインテリア
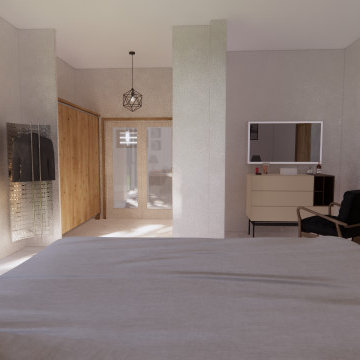
Master Bedroom (ensuite)
walk-in closet
WC
Study area
他の地域にあるモダンスタイルのおしゃれな主寝室 (白い壁、大理石の床、暖炉なし、白い床、板張り天井、レンガ壁) のレイアウト
他の地域にあるモダンスタイルのおしゃれな主寝室 (白い壁、大理石の床、暖炉なし、白い床、板張り天井、レンガ壁) のレイアウト
寝室 (板張り天井、暖炉なし、マルチカラーの床、白い床) の写真
1
