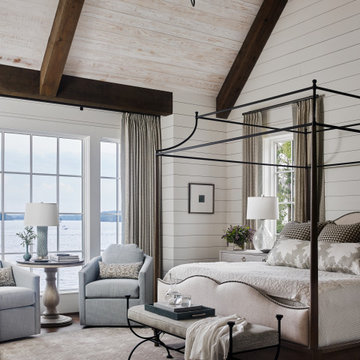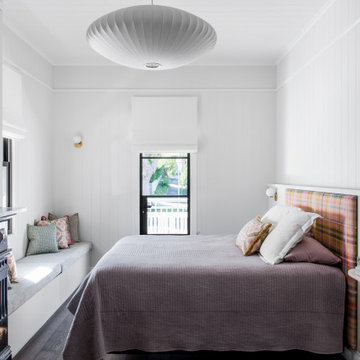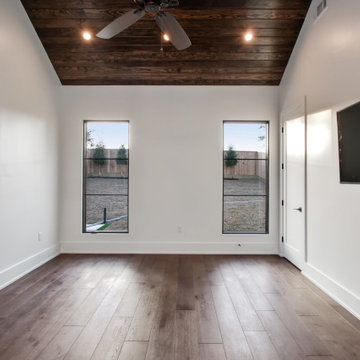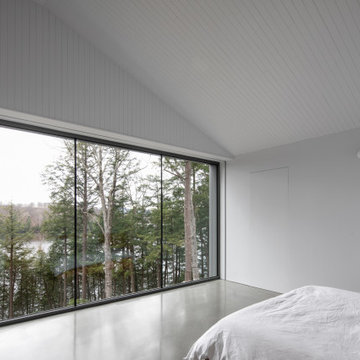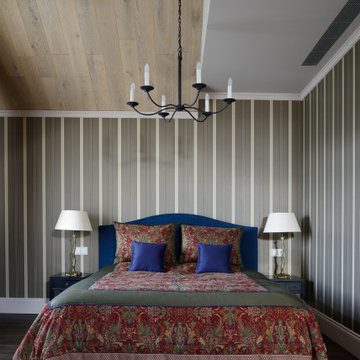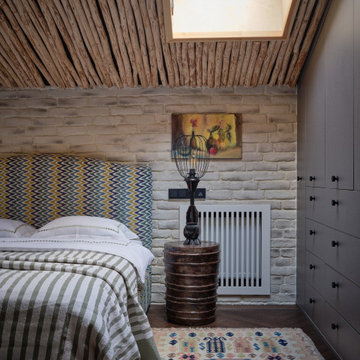グレーの、木目調の寝室 (板張り天井、コンクリートの床、濃色無垢フローリング) の写真
絞り込み:
資材コスト
並び替え:今日の人気順
写真 1〜20 枚目(全 22 枚)
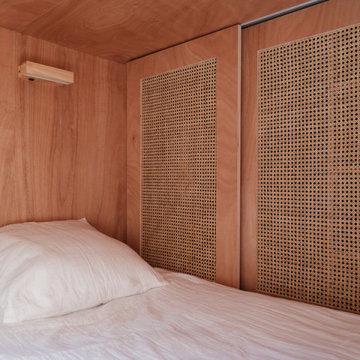
Projet de Tiny House sur les toits de Paris, avec 17m² pour 4 !
パリにある小さなアジアンスタイルのおしゃれなロフト寝室 (コンクリートの床、白い床、板張り天井、板張り壁) のレイアウト
パリにある小さなアジアンスタイルのおしゃれなロフト寝室 (コンクリートの床、白い床、板張り天井、板張り壁) のレイアウト
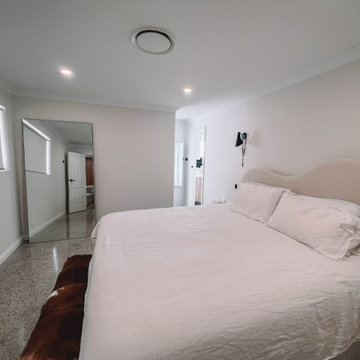
After the second fallout of the Delta Variant amidst the COVID-19 Pandemic in mid 2021, our team working from home, and our client in quarantine, SDA Architects conceived Japandi Home.
The initial brief for the renovation of this pool house was for its interior to have an "immediate sense of serenity" that roused the feeling of being peaceful. Influenced by loneliness and angst during quarantine, SDA Architects explored themes of escapism and empathy which led to a “Japandi” style concept design – the nexus between “Scandinavian functionality” and “Japanese rustic minimalism” to invoke feelings of “art, nature and simplicity.” This merging of styles forms the perfect amalgamation of both function and form, centred on clean lines, bright spaces and light colours.
Grounded by its emotional weight, poetic lyricism, and relaxed atmosphere; Japandi Home aesthetics focus on simplicity, natural elements, and comfort; minimalism that is both aesthetically pleasing yet highly functional.
Japandi Home places special emphasis on sustainability through use of raw furnishings and a rejection of the one-time-use culture we have embraced for numerous decades. A plethora of natural materials, muted colours, clean lines and minimal, yet-well-curated furnishings have been employed to showcase beautiful craftsmanship – quality handmade pieces over quantitative throwaway items.
A neutral colour palette compliments the soft and hard furnishings within, allowing the timeless pieces to breath and speak for themselves. These calming, tranquil and peaceful colours have been chosen so when accent colours are incorporated, they are done so in a meaningful yet subtle way. Japandi home isn’t sparse – it’s intentional.
The integrated storage throughout – from the kitchen, to dining buffet, linen cupboard, window seat, entertainment unit, bed ensemble and walk-in wardrobe are key to reducing clutter and maintaining the zen-like sense of calm created by these clean lines and open spaces.
The Scandinavian concept of “hygge” refers to the idea that ones home is your cosy sanctuary. Similarly, this ideology has been fused with the Japanese notion of “wabi-sabi”; the idea that there is beauty in imperfection. Hence, the marriage of these design styles is both founded on minimalism and comfort; easy-going yet sophisticated. Conversely, whilst Japanese styles can be considered “sleek” and Scandinavian, “rustic”, the richness of the Japanese neutral colour palette aids in preventing the stark, crisp palette of Scandinavian styles from feeling cold and clinical.
Japandi Home’s introspective essence can ultimately be considered quite timely for the pandemic and was the quintessential lockdown project our team needed.
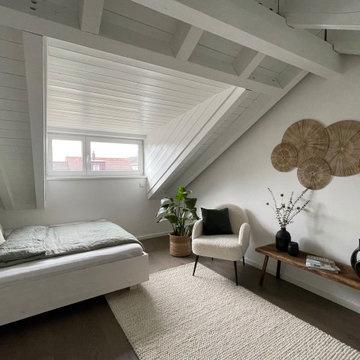
Der dunkle Sichtdachstuhl und der alte helle Laminatboden tauschten die Farbe. Ein dunkler Holzfußboden zog ein und der Dachstuhl sowie Türen und Fenster wurden in weiß getaucht. Das Zimmer strahlt. Schöne Wanddeko, eine rustikale Holzbank und ein gemütlicher Lesesessel machen das Zimmer perfekt.

The Master Bedroom was a complete renovation. the space was opened up by removing a wall to make the bedroom larger to include a very comfortable sitting space facing the Toccoa River.
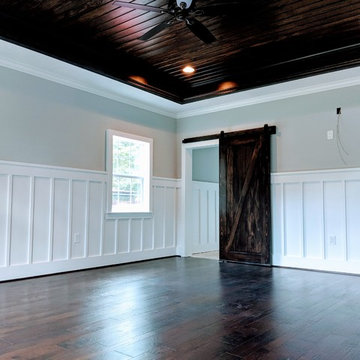
Master Bedroom with V groove ceiling, shiplap, board & batten.
ヒューストンにある広いモダンスタイルのおしゃれな主寝室 (グレーの壁、濃色無垢フローリング、暖炉なし、茶色い床、羽目板の壁、白い天井、板張り天井) のインテリア
ヒューストンにある広いモダンスタイルのおしゃれな主寝室 (グレーの壁、濃色無垢フローリング、暖炉なし、茶色い床、羽目板の壁、白い天井、板張り天井) のインテリア
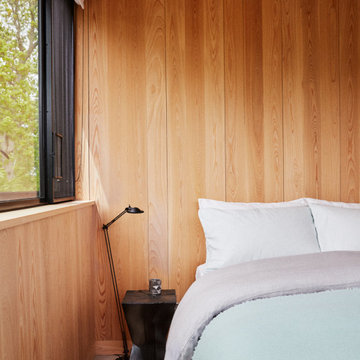
Primary Bedroom private deck and waterfront views
ニューヨークにある中くらいなビーチスタイルのおしゃれな客用寝室 (茶色い壁、コンクリートの床、グレーの床、板張り天井、板張り壁) のインテリア
ニューヨークにある中くらいなビーチスタイルのおしゃれな客用寝室 (茶色い壁、コンクリートの床、グレーの床、板張り天井、板張り壁) のインテリア
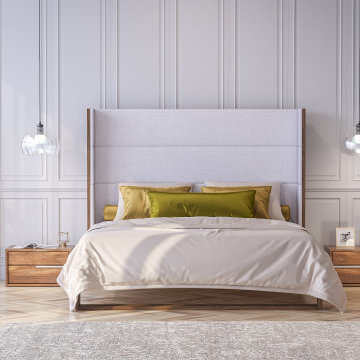
.The clean, modern lines add a sop look that easily complements any home design and adds a modern edge to any room. Made from MDF / Walnut Veneer / Fabric , quality that is made to last..
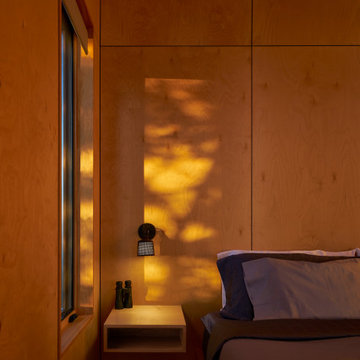
Photography by Kes Efstathiou
シアトルにあるラスティックスタイルのおしゃれな主寝室 (コンクリートの床、板張り天井、板張り壁) のレイアウト
シアトルにあるラスティックスタイルのおしゃれな主寝室 (コンクリートの床、板張り天井、板張り壁) のレイアウト
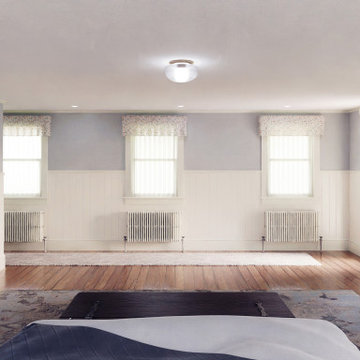
The design of the first floor primary suite addition matches the feel and organization of the existing home.
ニューヨークにある中くらいなカントリー風のおしゃれな主寝室 (マルチカラーの壁、濃色無垢フローリング、茶色い床、板張り天井、羽目板の壁) のインテリア
ニューヨークにある中くらいなカントリー風のおしゃれな主寝室 (マルチカラーの壁、濃色無垢フローリング、茶色い床、板張り天井、羽目板の壁) のインテリア
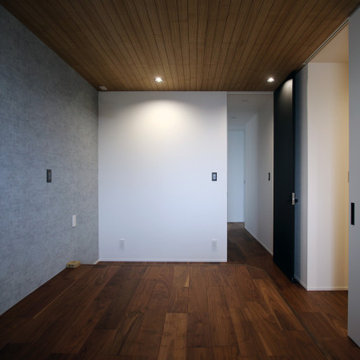
床上げのベッドスペースと板張り天井が映える主寝室
隣接に6帖のウォークインクローゼットを併設
京都にある和モダンなおしゃれな主寝室 (グレーの壁、濃色無垢フローリング、茶色い床、板張り天井、壁紙、ベージュの天井、グレーとブラウン) のレイアウト
京都にある和モダンなおしゃれな主寝室 (グレーの壁、濃色無垢フローリング、茶色い床、板張り天井、壁紙、ベージュの天井、グレーとブラウン) のレイアウト
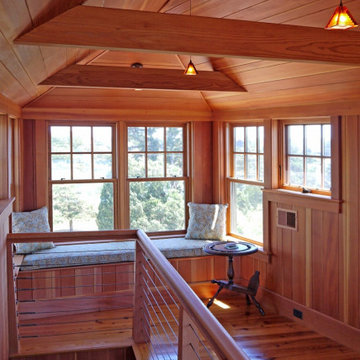
This upper room hideaway is the perfect spot to relax with a book or just gaze out at the sea. The Valle Group Builders in Falmouth Massachusetts on Cape Cod.
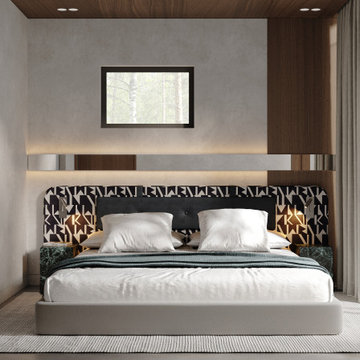
モスクワにある中くらいなコンテンポラリースタイルのおしゃれな主寝室 (グレーの壁、コンクリートの床、暖炉なし、グレーの床、板張り天井、壁紙、アクセントウォール) のレイアウト
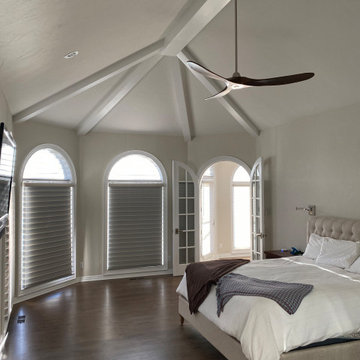
Full Lake Home Renovation
ミルウォーキーにある巨大なトランジショナルスタイルのおしゃれな寝室 (グレーの壁、濃色無垢フローリング、茶色い床、板張り天井)
ミルウォーキーにある巨大なトランジショナルスタイルのおしゃれな寝室 (グレーの壁、濃色無垢フローリング、茶色い床、板張り天井)
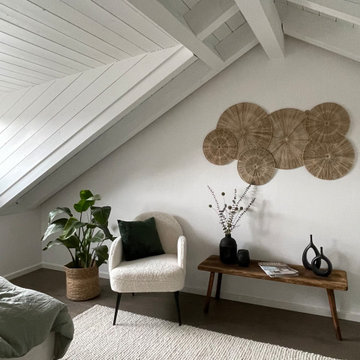
Der dunkle Sichtdachstuhl und der alte helle Laminatboden tauschten die Farbe. Ein dunkler Holzfußboden zog ein und der Dachstuhl sowie Türen und Fenster wurden in weiß getaucht. Das Zimmer strahlt. Schöne Wanddeko, eine rustikale Holzbank und ein gemütlicher Lesesessel machen das Zimmer perfekt.
グレーの、木目調の寝室 (板張り天井、コンクリートの床、濃色無垢フローリング) の写真
1
