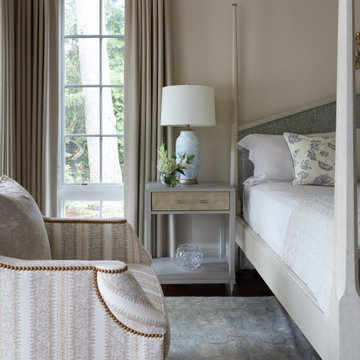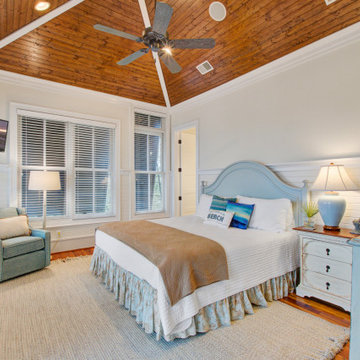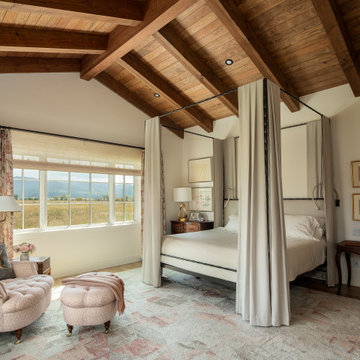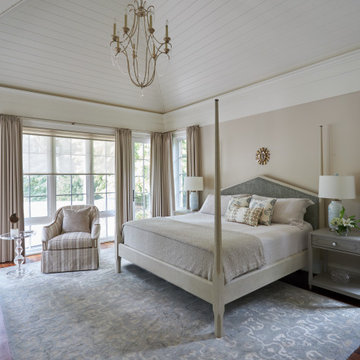寝室 (三角天井、リノリウムの床、無垢フローリング、塗装フローリング、ベージュの壁、オレンジの壁) の写真
絞り込み:
資材コスト
並び替え:今日の人気順
写真 1〜20 枚目(全 190 枚)
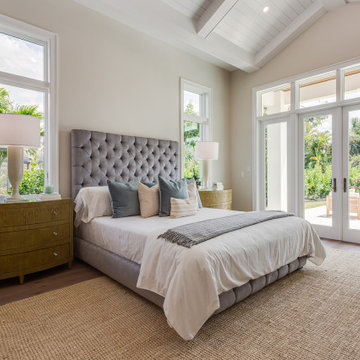
This 2-story coastal house plan features 4 bedrooms, 4 bathrooms, 2 half baths and 4 car garage spaces. Its design includes a slab foundation, concrete block exterior walls, flat roof tile and stucco finish. This house plan is 85’4″ wide, 97’4″ deep and 29’2″ high.
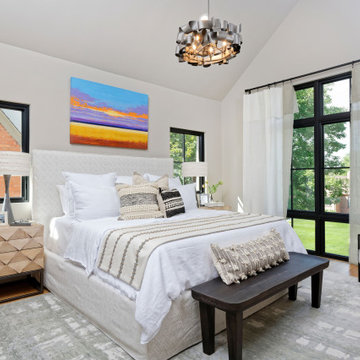
This master suite featured in the 2019 Denver Designer Showhouse has a natural, sophisticated look: accent wall made with wood pieces; stunning 6ft mirror; edgy, metal pendant; and a light palette with pops of bright art.
Project designed by Denver, Colorado interior designer Margarita Bravo. She serves Denver as well as surrounding areas such as Cherry Hills Village, Englewood, Greenwood Village, and Bow Mar.
For more about MARGARITA BRAVO, click here: https://www.margaritabravo.com/
To learn more about this project, click here:
https://www.margaritabravo.com/portfolio/denver-showhouse-2019-modern-bohemian/
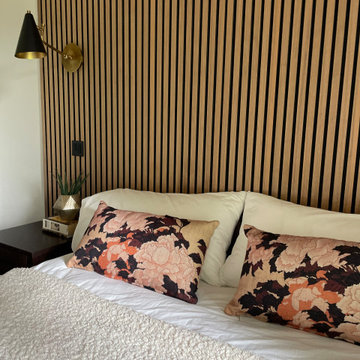
The wood in this room warm the scheme. From the floor to the pendant light and the wooden wall panels, which go to the full 4 metre height of the ceiling
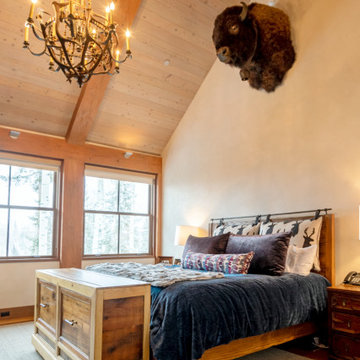
デンバーにある広いラスティックスタイルのおしゃれな主寝室 (ベージュの壁、無垢フローリング、三角天井) のレイアウト
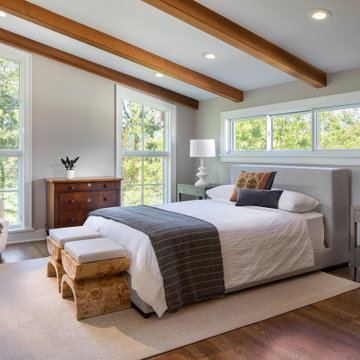
ワシントンD.C.にあるトランジショナルスタイルのおしゃれな主寝室 (ベージュの壁、無垢フローリング、暖炉なし、茶色い床、表し梁、三角天井、グレーとブラウン)

サンフランシスコにある広いカントリー風のおしゃれな主寝室 (ベージュの壁、無垢フローリング、標準型暖炉、タイルの暖炉まわり、茶色い床、表し梁、塗装板張りの天井、三角天井)
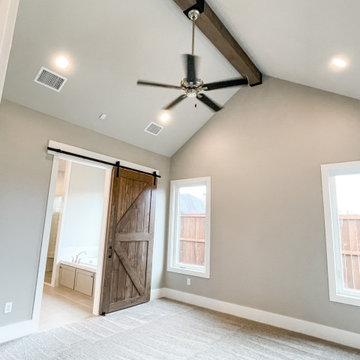
Master Bedroom with Vaulted Ceilings. Exposed beam with a fan . Sliding barn door into master bathroom.
他の地域にある中くらいなトランジショナルスタイルのおしゃれな主寝室 (ベージュの壁、無垢フローリング、暖炉なし、ベージュの床、三角天井)
他の地域にある中くらいなトランジショナルスタイルのおしゃれな主寝室 (ベージュの壁、無垢フローリング、暖炉なし、ベージュの床、三角天井)
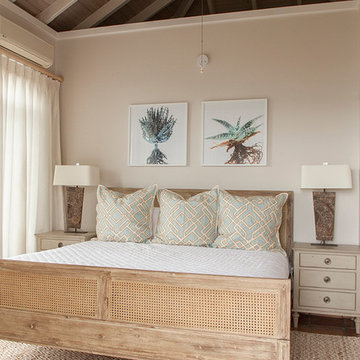
Toni Deis Photography
他の地域にあるトロピカルスタイルのおしゃれな主寝室 (ベージュの壁、無垢フローリング、暖炉なし、茶色い床、三角天井) のインテリア
他の地域にあるトロピカルスタイルのおしゃれな主寝室 (ベージュの壁、無垢フローリング、暖炉なし、茶色い床、三角天井) のインテリア
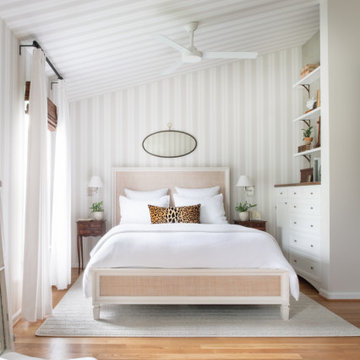
A reworking of a bedroom space to create a master oasis. A tented effect was achieved with a striped wallpaper applied to walls and ceiling. Wood floors replaced carpet, and built-ins were tucked into niches for storage.
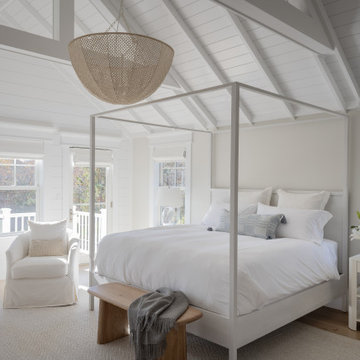
Interior Design: Liz Stiving-Nichols Photography: Michael J. Lee
ボストンにあるビーチスタイルのおしゃれな寝室 (ベージュの壁、無垢フローリング、茶色い床、塗装板張りの天井、三角天井、塗装板張りの壁)
ボストンにあるビーチスタイルのおしゃれな寝室 (ベージュの壁、無垢フローリング、茶色い床、塗装板張りの天井、三角天井、塗装板張りの壁)
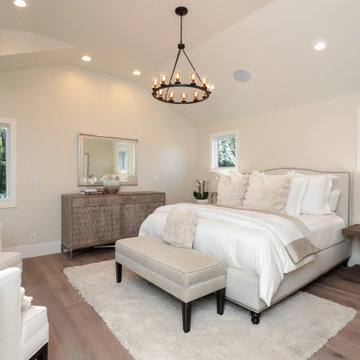
A bedroom in the trees.
サンフランシスコにあるトランジショナルスタイルのおしゃれな寝室 (ベージュの壁、無垢フローリング、茶色い床、三角天井) のインテリア
サンフランシスコにあるトランジショナルスタイルのおしゃれな寝室 (ベージュの壁、無垢フローリング、茶色い床、三角天井) のインテリア

サンタバーバラにある中くらいな地中海スタイルのおしゃれな主寝室 (ベージュの壁、無垢フローリング、暖炉なし、茶色い床、表し梁、三角天井、ベージュの天井) のインテリア
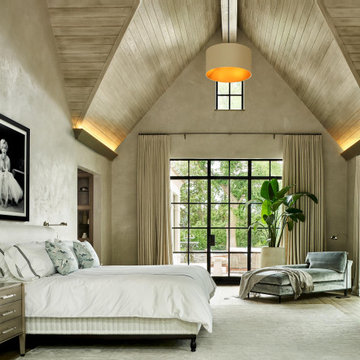
A primary suite should feel like a destination, which fits well with this historic Tudor remodel. Primary suite entry is off the conservatory, which helps separate the space from the rest of the home for added privacy.
Our team’s removal of the old study and gym opens up the space for a retreat-style feel. A light wood plank vaulted ceiling softens the room’s volume, and black steel windows and doors open to a new private outdoor living space. Dual his-and-hers primary bathrooms and walk-in closets occupy the remaining square footage.
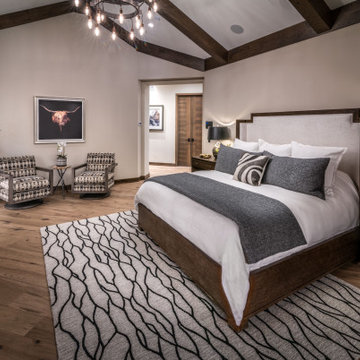
Master Suite
Designer: Nicole Jackson (Interior Motives), Hartland, Wisconsin
Furniture: Warren Barnett, Elm Grove, Wisconsin
ミルウォーキーにある広いモダンスタイルのおしゃれな主寝室 (ベージュの壁、無垢フローリング、茶色い床、三角天井)
ミルウォーキーにある広いモダンスタイルのおしゃれな主寝室 (ベージュの壁、無垢フローリング、茶色い床、三角天井)
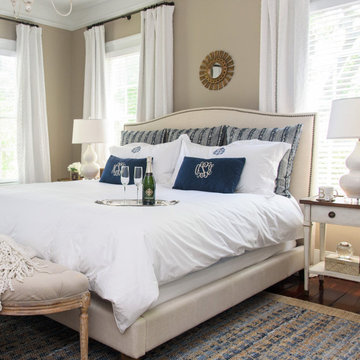
This is our newly updated primary bedroom at the Coburn Hutchinson House
チャールストンにある中くらいなトランジショナルスタイルのおしゃれな主寝室 (ベージュの壁、無垢フローリング、標準型暖炉、レンガの暖炉まわり、茶色い床、三角天井、全タイプの壁の仕上げ) のインテリア
チャールストンにある中くらいなトランジショナルスタイルのおしゃれな主寝室 (ベージュの壁、無垢フローリング、標準型暖炉、レンガの暖炉まわり、茶色い床、三角天井、全タイプの壁の仕上げ) のインテリア
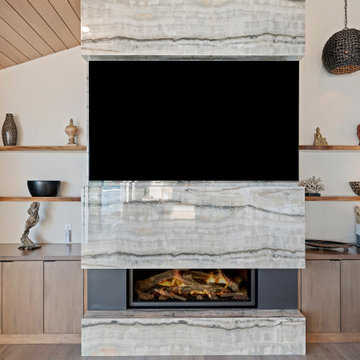
Sitting area of main bedroom features modern fireplace facade in faux onyx porcelain slab, custom cabinets alder, with live edge walnut floating shelves
寝室 (三角天井、リノリウムの床、無垢フローリング、塗装フローリング、ベージュの壁、オレンジの壁) の写真
1
