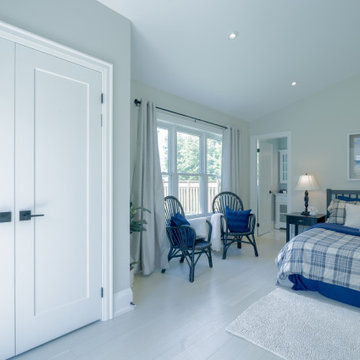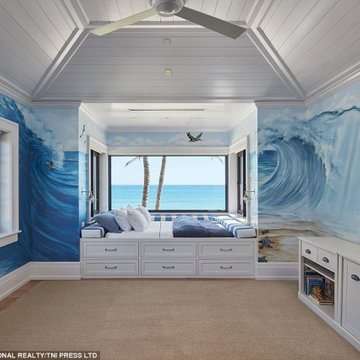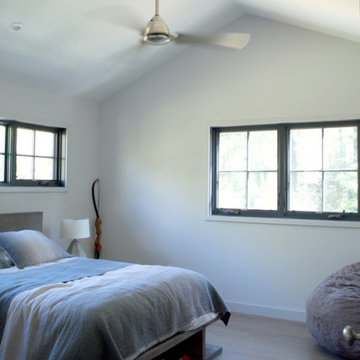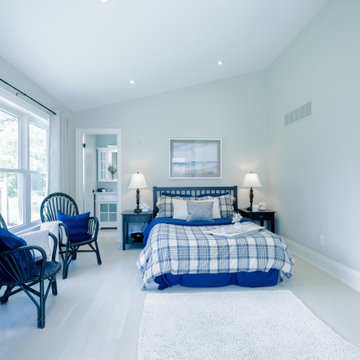青い寝室 (三角天井、淡色無垢フローリング) の写真
絞り込み:
資材コスト
並び替え:今日の人気順
写真 1〜19 枚目(全 19 枚)
1/4
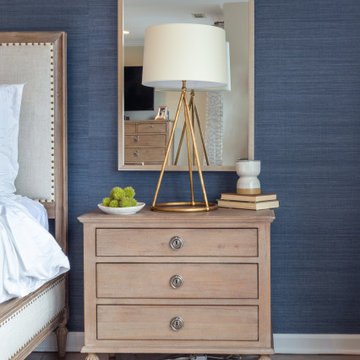
We had so much fun with this project! The client wanted a bedroom refresh as they had not done much to it since they had moved in 5 years ago. As a space you are in every single night (and day!), your bedroom should be a place where you can relax and enjoy every minute. We worked with the clients favorite color (navy!) to create a beautiful blue grasscloth textured wall behind their bed to really make their furniture pop and add some dimension to the room. New lamps in their favorite finish (gold!) were added to create additional lighting moments when the shades go down. Adding beautiful sheer window treatments allowed the clients to keep some softness in the room even when the blackout shades were down. Fresh bedding and some new accessories were added to complete the room.

Incredible Bridle Trails Modern Farmhouse master bedroom. This primary suite checks all the boxes with its Benjamin Moore Hale Navy accent paint, jumbo shiplap millwork, fireplace, white oak flooring, and built-in desk and wet bar. The vaulted ceiling and stained beam are the perfect compliment to the canopy bed and large sputnik chandelier by Capital Lighting.
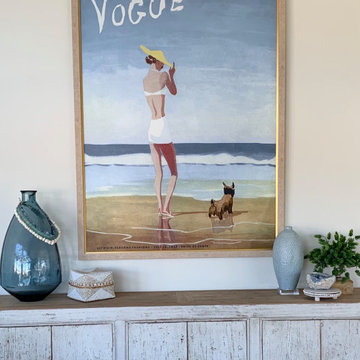
Creating this custom oversized piece of art gave this big wall in the MBR re model the impact it needed.
オレンジカウンティにある広いビーチスタイルのおしゃれな主寝室 (ベージュの壁、淡色無垢フローリング、三角天井)
オレンジカウンティにある広いビーチスタイルのおしゃれな主寝室 (ベージュの壁、淡色無垢フローリング、三角天井)

ダラスにあるトランジショナルスタイルのおしゃれな寝室 (白い壁、淡色無垢フローリング、ベージュの床、塗装板張りの天井、三角天井、塗装板張りの壁) のインテリア
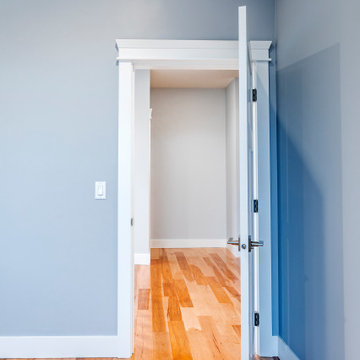
Photo by Brice Ferre
バンクーバーにある広いトラディショナルスタイルのおしゃれな主寝室 (白い壁、淡色無垢フローリング、黄色い床、三角天井)
バンクーバーにある広いトラディショナルスタイルのおしゃれな主寝室 (白い壁、淡色無垢フローリング、黄色い床、三角天井)
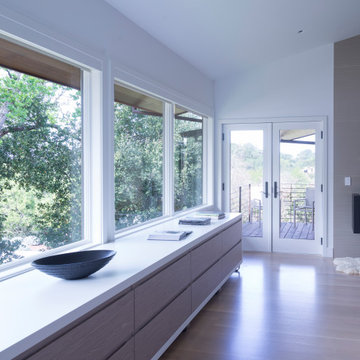
Large cabinet for storage in the master bedroom.
サンフランシスコにある広いコンテンポラリースタイルのおしゃれな主寝室 (白い壁、淡色無垢フローリング、吊り下げ式暖炉、タイルの暖炉まわり、三角天井、板張り壁) のインテリア
サンフランシスコにある広いコンテンポラリースタイルのおしゃれな主寝室 (白い壁、淡色無垢フローリング、吊り下げ式暖炉、タイルの暖炉まわり、三角天井、板張り壁) のインテリア
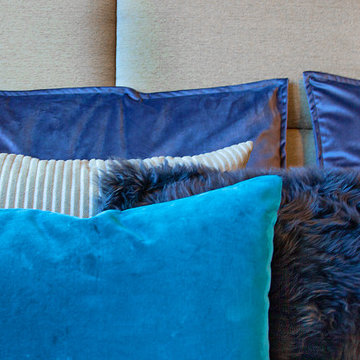
These homeowners wanted a décor makeover to refresh the look of their bed and nightstand grouping which had become worn and outdated.
Simple and elegant gray and white Italian Carrara marble-base lamps shine on top of each nightstand. Crowned with round gray linen shades, the lamps are a modern, timeless statement.
A soft deep gray velvet duvet with matching king shams creates an inviting spa-like mood accented by peacock blue velvet throw pillows and authentic sheepskin fur gray lumbar pillow. Comfortable crisp Egyptian cotton white sheets and a new comforter made this master bedroom ensemble feel brand new.
Did someone say, It’s the Ritz?
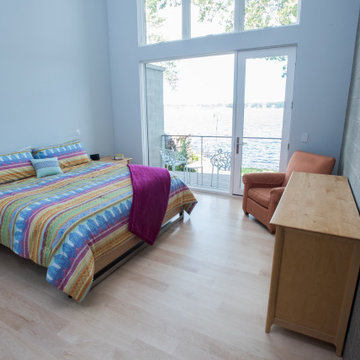
The goal of this project was to replace a small single-story seasonal family cottage with a year-round home that takes advantage of the views and topography of this lakefront site while providing privacy for the occupants. The program called for a large open living area, a master suite, study, a small home gym and five additional bedrooms. The style was to be distinctly contemporary.
The house is shielded from the street by the placement of the garage and by limiting the amount of window area facing the road. The main entry is recessed and glazed with frosted glass for privacy. Due to the narrowness of the site and the proximity of the neighboring houses, the windows on the sides of the house were also limited and mostly high up on the walls. The limited fenestration on the front and sides is made up for by the full wall of glass on the lake side, facing north. The house is anchored by an exposed masonry foundation. This masonry also cuts through the center of the house on the fireplace chimney to separate the public and private spaces on the first floor, becoming a primary material on the interior. The house is clad with three different siding material: horizontal longboard siding, vertical ribbed steel siding and cement board panels installed as a rain screen. The standing seam metal-clad roof rises from a low point at the street elevation to a height of 24 feet at the lakefront to capture the views and the north light.
The house is organized into two levels and is entered on the upper level. This level contains the main living spaces, the master suite and the study. The angled stair railing guides visitors into the main living area. The kitchen, dining area and living area are each distinct areas within one large space. This space is visually connected to the outside by the soaring ceilings and large fireplace mass that penetrate the exterior wall. The lower level contains the children’s and guest bedrooms, a secondary living space and the home gym.
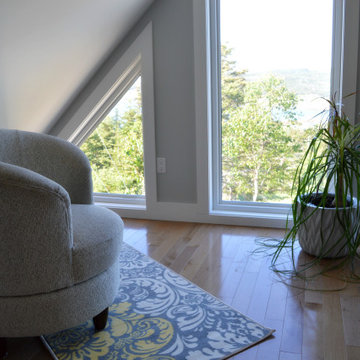
The Loft Reading Nook has the best view in the chalet. It overlooks the ocean and also provides a beautiful view of the town!
This is a lovely rental chalet , overlooking coastal Rocky Harbor in beautiful Newfoundland, Canada. The whole decorating concept is inspired the peaceful tranquility of its surroundings.
The open concept is light and airy with a coastal, contemporary look. It has an art gallery feel as it displays art and canvas photos from Newfoundland artists. The living room, bathroom and entry showcases art from local Rocky Harbor artist Miranda Reid.
The dining room displays the 'Grates Cove Iceberg' photo by Newfoundland photographer Eric Bartlett.
The windows make you feel like you are living in the open air as you look out at the nature and coastal views surrounding this chalet.
There are three bedrooms and two bathrooms, including a Master bedroom loft with its own en-suite and loft reading area with a peaceful view of the harbor.
The accent walls and interior doors are painted with Benjamin Moore paint in Whale Grey. This creates an even flow of colors throughout this space . It boasts beautiful hardwood flooring and contemporary fixtures throughout its interior.
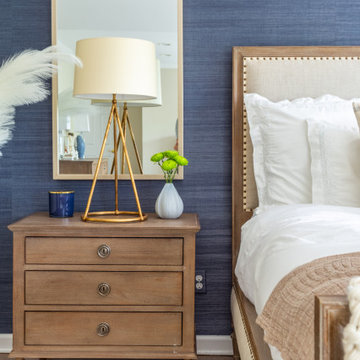
We had so much fun with this project! The client wanted a bedroom refresh as they had not done much to it since they had moved in 5 years ago. As a space you are in every single night (and day!), your bedroom should be a place where you can relax and enjoy every minute. We worked with the clients favorite color (navy!) to create a beautiful blue grasscloth textured wall behind their bed to really make their furniture pop and add some dimension to the room. New lamps in their favorite finish (gold!) were added to create additional lighting moments when the shades go down. Adding beautiful sheer window treatments allowed the clients to keep some softness in the room even when the blackout shades were down. Fresh bedding and some new accessories were added to complete the room.

We had so much fun with this project! The client wanted a bedroom refresh as they had not done much to it since they had moved in 5 years ago. As a space you are in every single night (and day!), your bedroom should be a place where you can relax and enjoy every minute. We worked with the clients favorite color (navy!) to create a beautiful blue grasscloth textured wall behind their bed to really make their furniture pop and add some dimension to the room. New lamps in their favorite finish (gold!) were added to create additional lighting moments when the shades go down. Adding beautiful sheer window treatments allowed the clients to keep some softness in the room even when the blackout shades were down. Fresh bedding and some new accessories were added to complete the room.
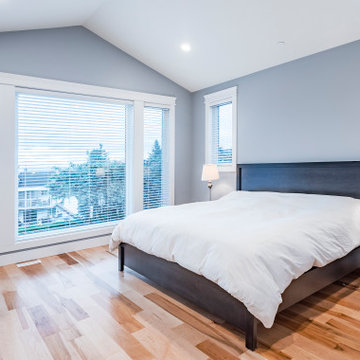
Photo by Brice Ferre
バンクーバーにある広いモダンスタイルのおしゃれな主寝室 (白い壁、淡色無垢フローリング、黄色い床、三角天井) のレイアウト
バンクーバーにある広いモダンスタイルのおしゃれな主寝室 (白い壁、淡色無垢フローリング、黄色い床、三角天井) のレイアウト
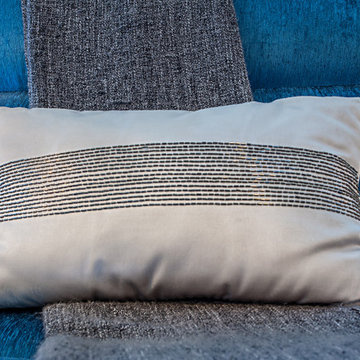
These homeowners wanted a décor makeover to refresh the look of their bed and nightstand grouping which had become worn and outdated.
Simple and elegant gray and white Italian Carrara marble-base lamps shine on top of each nightstand. Crowned with round gray linen shades, the lamps are a modern, timeless statement.
A soft deep gray velvet duvet with matching king shams creates an inviting spa-like mood accented by peacock blue velvet throw pillows and authentic sheepskin fur gray lumbar pillow. Comfortable crisp Egyptian cotton white sheets and a new comforter made this master bedroom ensemble feel brand new.
Did someone say, It’s the Ritz?
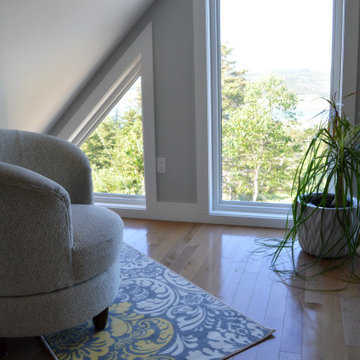
Loft Reading Nook:
This is a lovely rental chalet , overlooking coastal Rocky Harbor on the beautiful island of Newfoundland, Canada. The whole decorating concept is inspired the peaceful tranquility of its surroundings and the spectacular views of the ocean, harbor and town.
The open concept is light and airy with a coastal, contemporary look. It has an art gallery feel as it displays art and canvas photos from Newfoundland artists.
The living room, bathroom and entry showcases art from local Rocky Harbor artist Miranda Reid.
The dining room displays the 'Grates Cove Iceberg' photo by Newfoundland photographer Eric Bartlett.
The windows make you feel like you are living in the open air as you look out at the nature and coastal views surrounding this chalet.
There are three bedrooms and two bathrooms, including a Master bedroom loft with its own en-suite and reading area with a peaceful view of the harbor.
The accent walls and interior doors are painted with Benjamin Moore paint in Whale Grey. This creates an even flow of colors throughout this space . This chalet boasts beautiful hardwood flooring and contemporary fixtures and decor throughout its interior that reflect a travelers urge to explore.
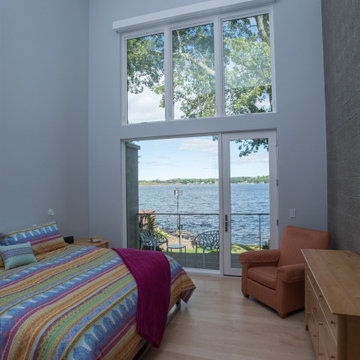
The goal of this project was to replace a small single-story seasonal family cottage with a year-round home that takes advantage of the views and topography of this lakefront site while providing privacy for the occupants. The program called for a large open living area, a master suite, study, a small home gym and five additional bedrooms. The style was to be distinctly contemporary.
The house is shielded from the street by the placement of the garage and by limiting the amount of window area facing the road. The main entry is recessed and glazed with frosted glass for privacy. Due to the narrowness of the site and the proximity of the neighboring houses, the windows on the sides of the house were also limited and mostly high up on the walls. The limited fenestration on the front and sides is made up for by the full wall of glass on the lake side, facing north. The house is anchored by an exposed masonry foundation. This masonry also cuts through the center of the house on the fireplace chimney to separate the public and private spaces on the first floor, becoming a primary material on the interior. The house is clad with three different siding material: horizontal longboard siding, vertical ribbed steel siding and cement board panels installed as a rain screen. The standing seam metal-clad roof rises from a low point at the street elevation to a height of 24 feet at the lakefront to capture the views and the north light.
The house is organized into two levels and is entered on the upper level. This level contains the main living spaces, the master suite and the study. The angled stair railing guides visitors into the main living area. The kitchen, dining area and living area are each distinct areas within one large space. This space is visually connected to the outside by the soaring ceilings and large fireplace mass that penetrate the exterior wall. The lower level contains the children’s and guest bedrooms, a secondary living space and the home gym.
青い寝室 (三角天井、淡色無垢フローリング) の写真
1
