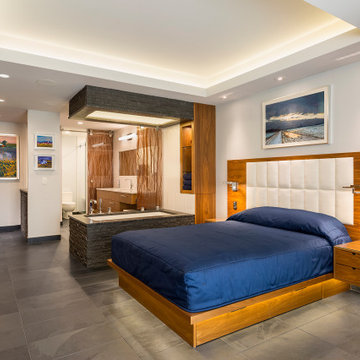寝室 (折り上げ天井、板張り天井、スレートの床) の写真
絞り込み:
資材コスト
並び替え:今日の人気順
写真 1〜6 枚目(全 6 枚)
1/4
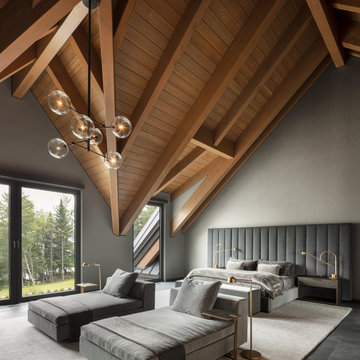
This 10,000 + sq ft timber frame home is stunningly located on the shore of Lake Memphremagog, QC. The kitchen and family room set the scene for the space and draw guests into the dining area. The right wing of the house boasts a 32 ft x 43 ft great room with vaulted ceiling and built in bar. The main floor also has access to the four car garage, along with a bathroom, mudroom and large pantry off the kitchen.
On the the second level, the 18 ft x 22 ft master bedroom is the center piece. This floor also houses two more bedrooms, a laundry area and a bathroom. Across the walkway above the garage is a gym and three ensuite bedooms with one featuring its own mezzanine.
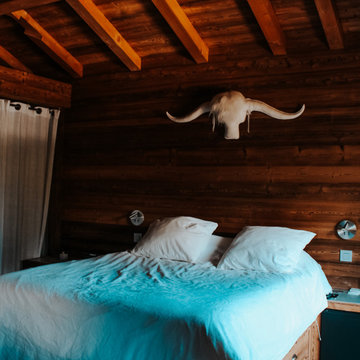
Chambre de chalet de montagne avec un lit estrade et des boiseries murales.
他の地域にある中くらいなラスティックスタイルのおしゃれな主寝室 (茶色い壁、スレートの床、暖炉なし、黒い床、板張り天井、板張り壁) のレイアウト
他の地域にある中くらいなラスティックスタイルのおしゃれな主寝室 (茶色い壁、スレートの床、暖炉なし、黒い床、板張り天井、板張り壁) のレイアウト
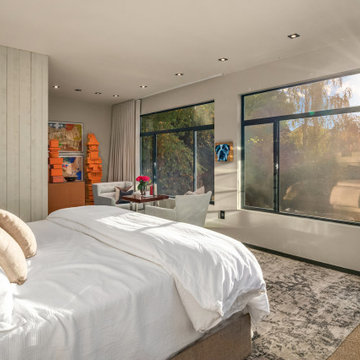
Master Bedroom. 16' of windows, on West Wall, 10' of windows on North Wall. Entry into bath and shower areas.
他の地域にある広いエクレクティックスタイルのおしゃれな主寝室 (グレーの壁、スレートの床、暖炉なし、グレーの床、折り上げ天井、パネル壁) のレイアウト
他の地域にある広いエクレクティックスタイルのおしゃれな主寝室 (グレーの壁、スレートの床、暖炉なし、グレーの床、折り上げ天井、パネル壁) のレイアウト
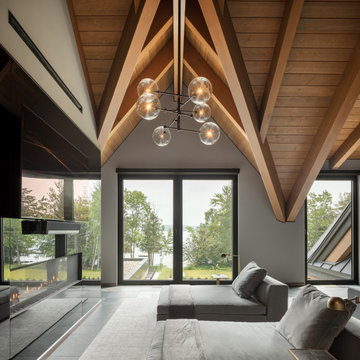
This 10,000 + sq ft timber frame home is stunningly located on the shore of Lake Memphremagog, QC. The kitchen and family room set the scene for the space and draw guests into the dining area. The right wing of the house boasts a 32 ft x 43 ft great room with vaulted ceiling and built in bar. The main floor also has access to the four car garage, along with a bathroom, mudroom and large pantry off the kitchen.
On the the second level, the 18 ft x 22 ft master bedroom is the center piece. This floor also houses two more bedrooms, a laundry area and a bathroom. Across the walkway above the garage is a gym and three ensuite bedooms with one featuring its own mezzanine.
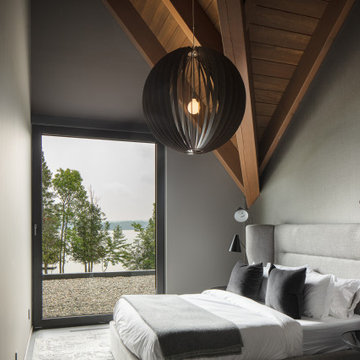
This 10,000 + sq ft timber frame home is stunningly located on the shore of Lake Memphremagog, QC. The kitchen and family room set the scene for the space and draw guests into the dining area. The right wing of the house boasts a 32 ft x 43 ft great room with vaulted ceiling and built in bar. The main floor also has access to the four car garage, along with a bathroom, mudroom and large pantry off the kitchen.
On the the second level, the 18 ft x 22 ft master bedroom is the center piece. This floor also houses two more bedrooms, a laundry area and a bathroom. Across the walkway above the garage is a gym and three ensuite bedooms with one featuring its own mezzanine.
寝室 (折り上げ天井、板張り天井、スレートの床) の写真
1
