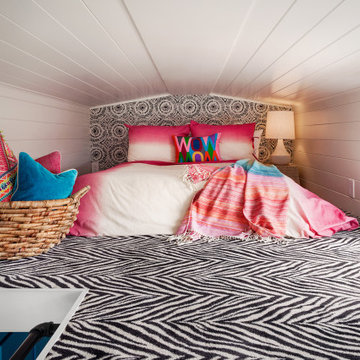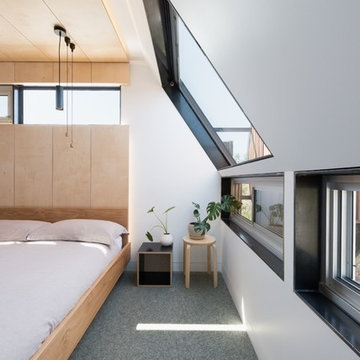小さな寝室 (塗装板張りの天井、カーペット敷き) の写真
絞り込み:
資材コスト
並び替え:今日の人気順
写真 1〜17 枚目(全 17 枚)
1/4
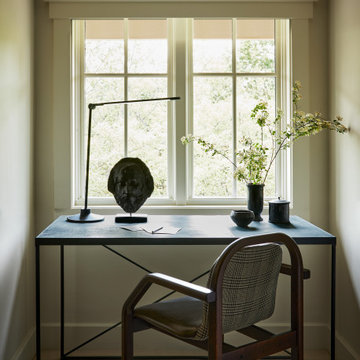
A country club respite for our busy professional Bostonian clients. Our clients met in college and have been weekending at the Aquidneck Club every summer for the past 20+ years. The condos within the original clubhouse seldom come up for sale and gather a loyalist following. Our clients jumped at the chance to be a part of the club's history for the next generation. Much of the club’s exteriors reflect a quintessential New England shingle style architecture. The internals had succumbed to dated late 90s and early 2000s renovations of inexpensive materials void of craftsmanship. Our client’s aesthetic balances on the scales of hyper minimalism, clean surfaces, and void of visual clutter. Our palette of color, materiality & textures kept to this notion while generating movement through vintage lighting, comfortable upholstery, and Unique Forms of Art.
A Full-Scale Design, Renovation, and furnishings project.
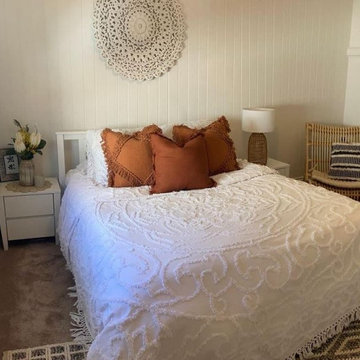
Bohemian Teenage bedroom - Furnish and Finish
ブリスベンにある小さなラスティックスタイルのおしゃれな客用寝室 (白い壁、カーペット敷き、塗装板張りの天井)
ブリスベンにある小さなラスティックスタイルのおしゃれな客用寝室 (白い壁、カーペット敷き、塗装板張りの天井)
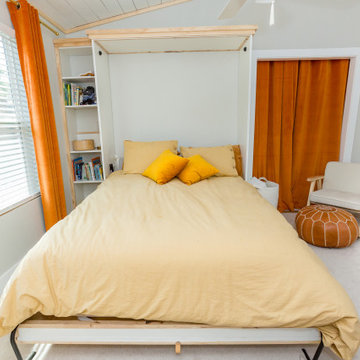
Bedroom Renovation
Scope of Work:
-Custom Murphy Bed
-Ship Lap Ceiling (covering existing popcorn ceiling)
-Casings and Base moldings
-Bookshelf
-Window treatments
-Furnishings
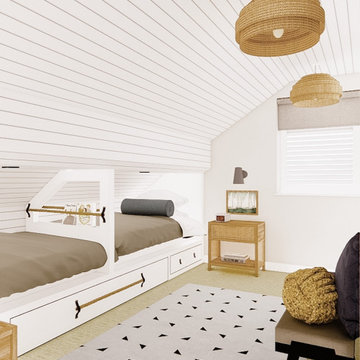
This attic room needed space for three little guests. We proposed two cosy bunks with a third pull-out trundle bed and lots of storage for all of those sleepover essentials!
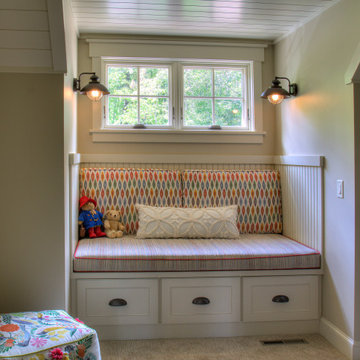
Cozy Reading Nook Window Seat with Drawers and Bright Cushions
ミネアポリスにある小さなカントリー風のおしゃれな客用寝室 (白い壁、カーペット敷き、ベージュの床、塗装板張りの天井)
ミネアポリスにある小さなカントリー風のおしゃれな客用寝室 (白い壁、カーペット敷き、ベージュの床、塗装板張りの天井)
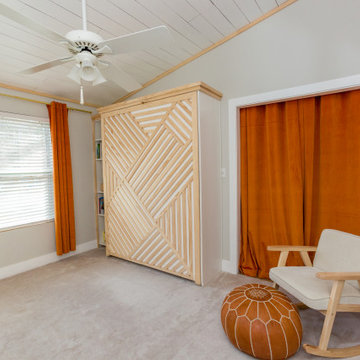
Bedroom Renovation
Scope of Work:
-Custom Murphy Bed
-Ship Lap Ceiling (covering existing popcorn ceiling)
-Casings and Base moldings
-Bookshelf
-Window treatments
-Furnishings
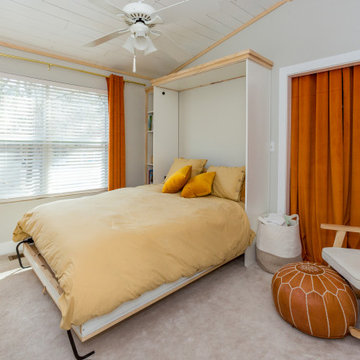
Bedroom Renovation
Scope of Work:
-Custom Murphy Bed
-Ship Lap Ceiling (covering existing popcorn ceiling)
-Casings and Base moldings
-Bookshelf
-Window treatments
-Furnishings
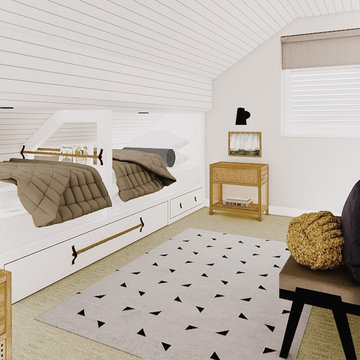
This attic room needed space for three little guests. We proposed two cosy bunks with a third pull-out trundle bed and lots of storage for all of those sleepover essentials!
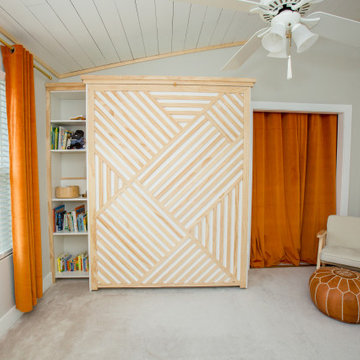
Bedroom Renovation
Scope of Work:
-Custom Murphy Bed
-Ship Lap Ceiling (covering existing popcorn ceiling)
-Casings and Base moldings
-Bookshelf
-Window treatments
-Furnishings
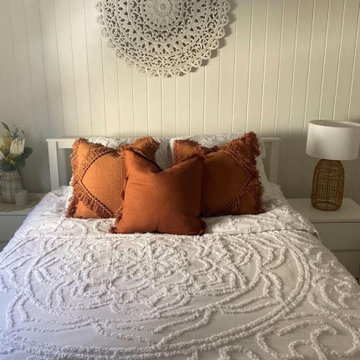
Bohemian Teenage bedroom - Furnish and Finish
ブリスベンにある小さなラスティックスタイルのおしゃれな客用寝室 (白い壁、カーペット敷き、塗装板張りの天井) のレイアウト
ブリスベンにある小さなラスティックスタイルのおしゃれな客用寝室 (白い壁、カーペット敷き、塗装板張りの天井) のレイアウト
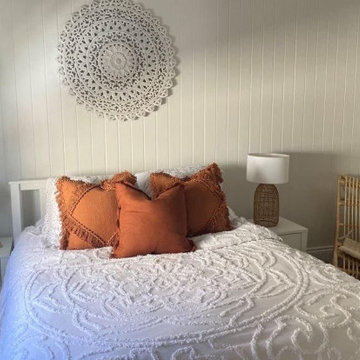
Bohemian Teenage bedroom - Furnish and Finish
ブリスベンにある小さなラスティックスタイルのおしゃれな客用寝室 (白い壁、カーペット敷き、塗装板張りの天井) のインテリア
ブリスベンにある小さなラスティックスタイルのおしゃれな客用寝室 (白い壁、カーペット敷き、塗装板張りの天井) のインテリア
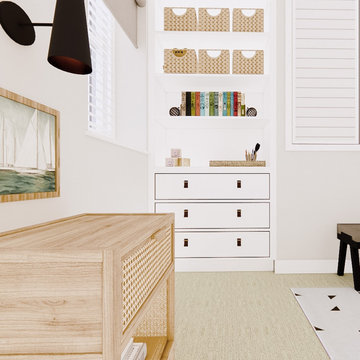
This attic room needed space for three little guests. We proposed two cosy bunks with a third pull-out trundle bed and lots of storage for all of those sleepover essentials!
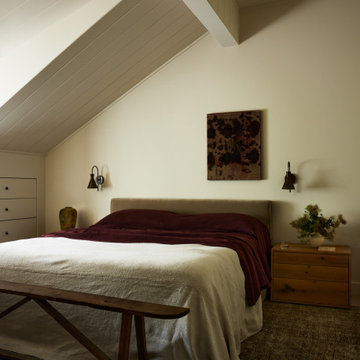
A country club respite for our busy professional Bostonian clients. Our clients met in college and have been weekending at the Aquidneck Club every summer for the past 20+ years. The condos within the original clubhouse seldom come up for sale and gather a loyalist following. Our clients jumped at the chance to be a part of the club's history for the next generation. Much of the club’s exteriors reflect a quintessential New England shingle style architecture. The internals had succumbed to dated late 90s and early 2000s renovations of inexpensive materials void of craftsmanship. Our client’s aesthetic balances on the scales of hyper minimalism, clean surfaces, and void of visual clutter. Our palette of color, materiality & textures kept to this notion while generating movement through vintage lighting, comfortable upholstery, and Unique Forms of Art.
A Full-Scale Design, Renovation, and furnishings project.
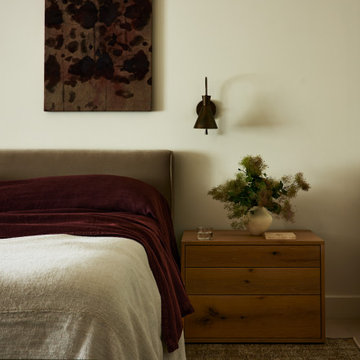
A country club respite for our busy professional Bostonian clients. Our clients met in college and have been weekending at the Aquidneck Club every summer for the past 20+ years. The condos within the original clubhouse seldom come up for sale and gather a loyalist following. Our clients jumped at the chance to be a part of the club's history for the next generation. Much of the club’s exteriors reflect a quintessential New England shingle style architecture. The internals had succumbed to dated late 90s and early 2000s renovations of inexpensive materials void of craftsmanship. Our client’s aesthetic balances on the scales of hyper minimalism, clean surfaces, and void of visual clutter. Our palette of color, materiality & textures kept to this notion while generating movement through vintage lighting, comfortable upholstery, and Unique Forms of Art.
A Full-Scale Design, Renovation, and furnishings project.
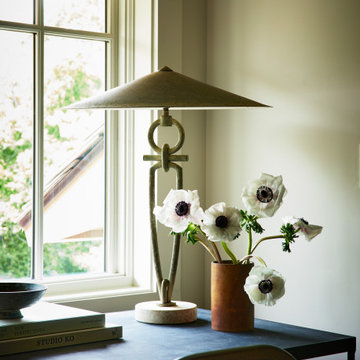
A country club respite for our busy professional Bostonian clients. Our clients met in college and have been weekending at the Aquidneck Club every summer for the past 20+ years. The condos within the original clubhouse seldom come up for sale and gather a loyalist following. Our clients jumped at the chance to be a part of the club's history for the next generation. Much of the club’s exteriors reflect a quintessential New England shingle style architecture. The internals had succumbed to dated late 90s and early 2000s renovations of inexpensive materials void of craftsmanship. Our client’s aesthetic balances on the scales of hyper minimalism, clean surfaces, and void of visual clutter. Our palette of color, materiality & textures kept to this notion while generating movement through vintage lighting, comfortable upholstery, and Unique Forms of Art.
A Full-Scale Design, Renovation, and furnishings project.
小さな寝室 (塗装板張りの天井、カーペット敷き) の写真
1
