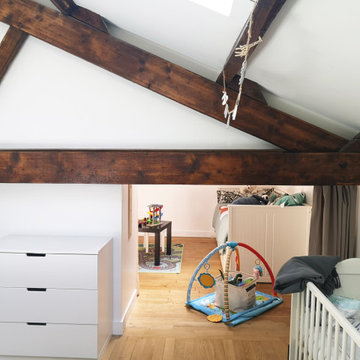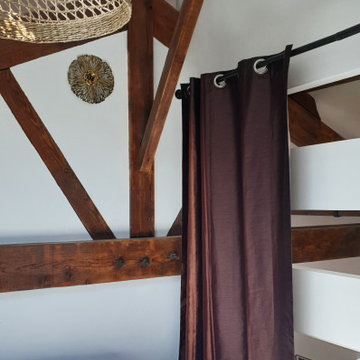巨大なロフト寝室 (表し梁) の写真
絞り込み:
資材コスト
並び替え:今日の人気順
写真 1〜10 枚目(全 10 枚)
1/4
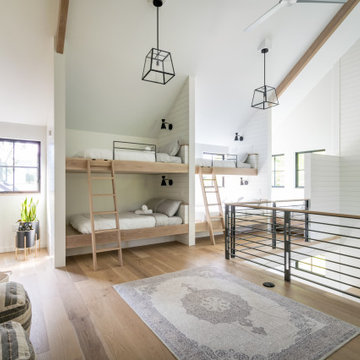
Envinity’s Trout Road project combines energy efficiency and nature, as the 2,732 square foot home was designed to incorporate the views of the natural wetland area and connect inside to outside. The home has been built for entertaining, with enough space to sleep a small army and (6) bathrooms and large communal gathering spaces inside and out.
In partnership with StudioMNMLST
Architect: Darla Lindberg
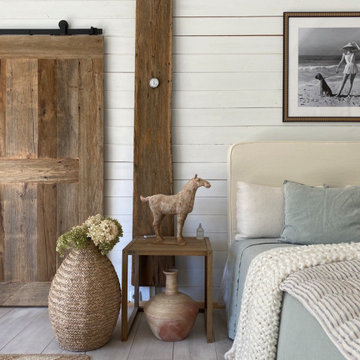
Leben in einem Holzhaus - Dieses Haus haben wir in Eigenregie gebaut. Ein Anbau sollte das Haupthaus vergrößern. Auf 40 qm findet sich alles - Wohnzimmer, Schlafbereich und eine Kitchenette. Badezimmer & Flur sind durch eine Schiebetür aus alter Eiche abgetrennt. Bodenhohe Fenster sorgen für viel Licht und bieten einen rundum Blick in den Garten. Bei der Einrichtung des Hauses haben die Farben des Gartens mit einbezogen - So finden sich zarte Salbeitöne in der ganzen Einrichtung wieder. Das Raumklima ist toll - Das Holz duftet herrlich und die alten Eichenbalken dienen als Kontrast.
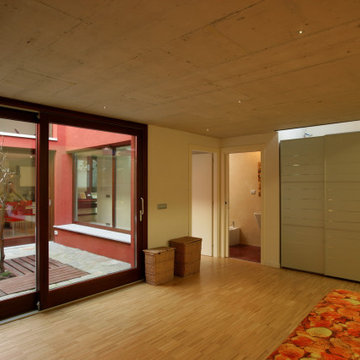
La camera da letto, ricavata al di sotto del soppalco nell'area cieca della casa, è stata illuminata e aerata dall'affaccio a tutt'altezza sul giardino interno (vetrata scorrevole a sinistra). La camera è stata studiata e allestita impiantisticamente in modo da poter essere suddivisa in due, ottenendo cioè due camere da letto autonome di dimensioni medio grandi da una attuale molto ampia. Completano le sue funzioni: un soffitto di luci LED puntiformi con effetto cielo stellato, oltre a illuminazione dimmerabile ordinaria, riscaldamento e raffrescamento a pavimento, ingresso diretto nella vasca da bagno dei servizi principali.
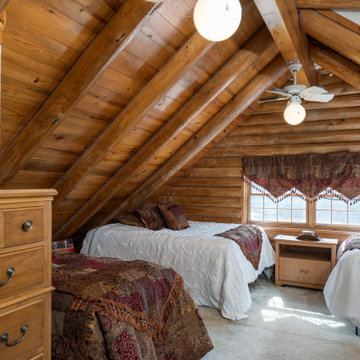
Bedroom in the original house.
他の地域にある巨大なサンタフェスタイルのおしゃれなロフト寝室 (カーペット敷き、ベージュの床、表し梁、板張り壁)
他の地域にある巨大なサンタフェスタイルのおしゃれなロフト寝室 (カーペット敷き、ベージュの床、表し梁、板張り壁)
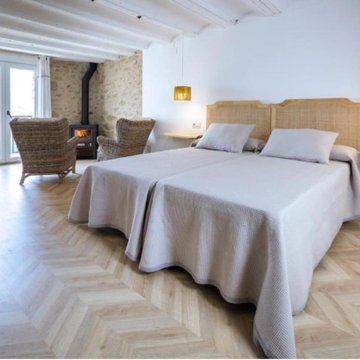
habitación vivienda rural , restaurada , mobiliario ratan ,maderas naturales , suelo espigas ,
zona relax con chimenea
他の地域にある巨大な北欧スタイルのおしゃれなロフト寝室 (白い壁、淡色無垢フローリング、薪ストーブ、表し梁、羽目板の壁) のインテリア
他の地域にある巨大な北欧スタイルのおしゃれなロフト寝室 (白い壁、淡色無垢フローリング、薪ストーブ、表し梁、羽目板の壁) のインテリア
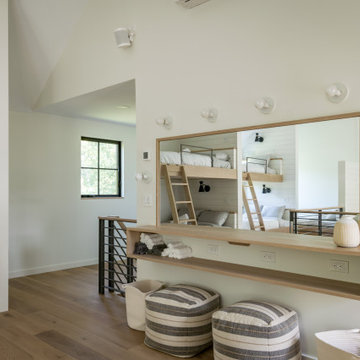
Envinity’s Trout Road project combines energy efficiency and nature, as the 2,732 square foot home was designed to incorporate the views of the natural wetland area and connect inside to outside. The home has been built for entertaining, with enough space to sleep a small army and (6) bathrooms and large communal gathering spaces inside and out.
In partnership with StudioMNMLST
Architect: Darla Lindberg
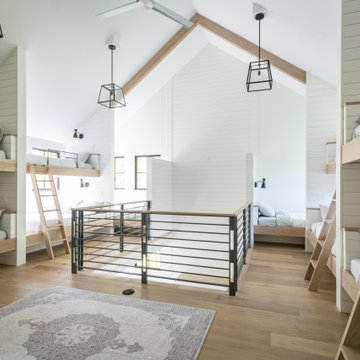
Envinity’s Trout Road project combines energy efficiency and nature, as the 2,732 square foot home was designed to incorporate the views of the natural wetland area and connect inside to outside. The home has been built for entertaining, with enough space to sleep a small army and (6) bathrooms and large communal gathering spaces inside and out.
In partnership with StudioMNMLST
Architect: Darla Lindberg
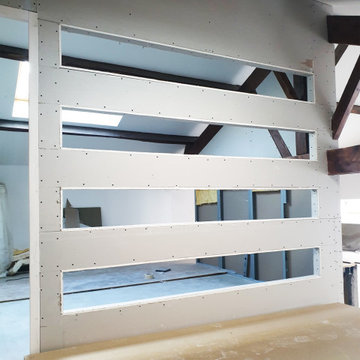
Photo de chantier de la future chambre parentale en mezzanine ouverte sur le séjour en contre-bas.
パリにある巨大なモダンスタイルのおしゃれなロフト寝室 (白い壁、淡色無垢フローリング、白い床、表し梁) のインテリア
パリにある巨大なモダンスタイルのおしゃれなロフト寝室 (白い壁、淡色無垢フローリング、白い床、表し梁) のインテリア
巨大なロフト寝室 (表し梁) の写真
1
