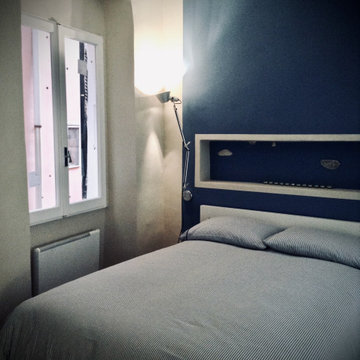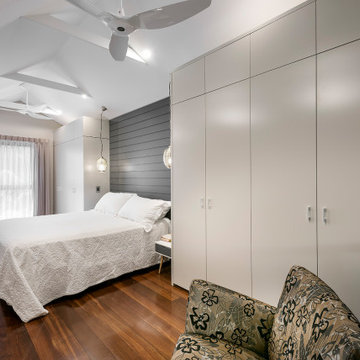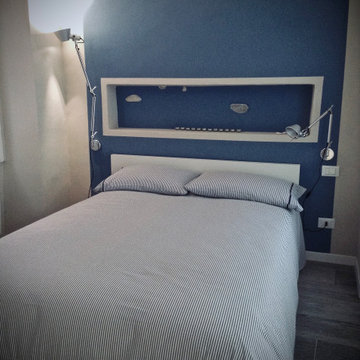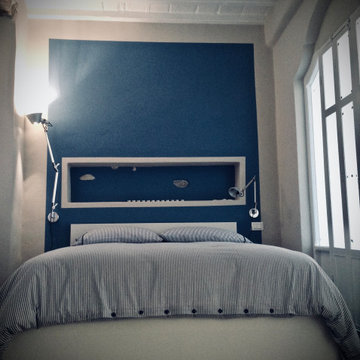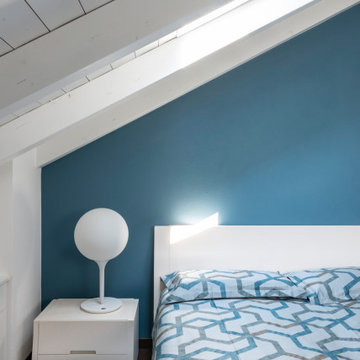巨大な寝室 (表し梁、板張り天井、青い壁、オレンジの壁) の写真
絞り込み:
資材コスト
並び替え:今日の人気順
写真 1〜12 枚目(全 12 枚)
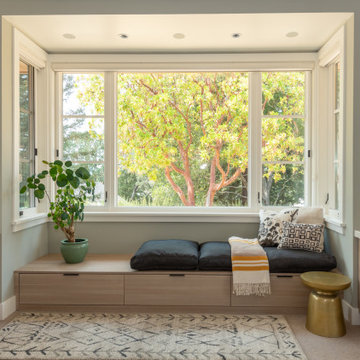
This home in Napa off Silverado was rebuilt after burning down in the 2017 fires. Architect David Rulon, a former associate of Howard Backen, known for this Napa Valley industrial modern farmhouse style. Composed in mostly a neutral palette, the bones of this house are bathed in diffused natural light pouring in through the clerestory windows. Beautiful textures and the layering of pattern with a mix of materials add drama to a neutral backdrop. The homeowners are pleased with their open floor plan and fluid seating areas, which allow them to entertain large gatherings. The result is an engaging space, a personal sanctuary and a true reflection of it's owners' unique aesthetic.
Inspirational features are metal fireplace surround and book cases as well as Beverage Bar shelving done by Wyatt Studio, painted inset style cabinets by Gamma, moroccan CLE tile backsplash and quartzite countertops.
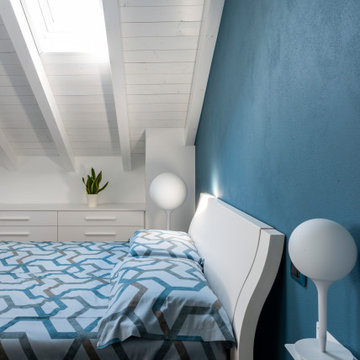
L'intervento ha previsto la pitturazione dei soffitti in legno color noce in tinta bianca oltre alla realizzazione di una zona guardaroba su misura in laminato bianco alaska. Fotografia di Giacomo Introzzi
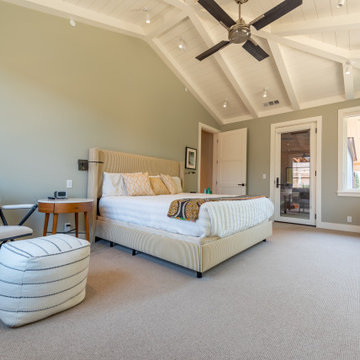
This home in Napa off Silverado was rebuilt after burning down in the 2017 fires. Architect David Rulon, a former associate of Howard Backen, known for this Napa Valley industrial modern farmhouse style. Composed in mostly a neutral palette, the bones of this house are bathed in diffused natural light pouring in through the clerestory windows. Beautiful textures and the layering of pattern with a mix of materials add drama to a neutral backdrop. The homeowners are pleased with their open floor plan and fluid seating areas, which allow them to entertain large gatherings. The result is an engaging space, a personal sanctuary and a true reflection of it's owners' unique aesthetic.
Inspirational features are metal fireplace surround and book cases as well as Beverage Bar shelving done by Wyatt Studio, painted inset style cabinets by Gamma, moroccan CLE tile backsplash and quartzite countertops.
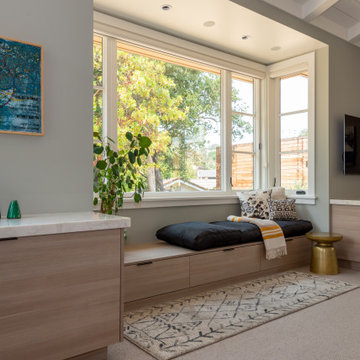
This home in Napa off Silverado was rebuilt after burning down in the 2017 fires. Architect David Rulon, a former associate of Howard Backen, known for this Napa Valley industrial modern farmhouse style. Composed in mostly a neutral palette, the bones of this house are bathed in diffused natural light pouring in through the clerestory windows. Beautiful textures and the layering of pattern with a mix of materials add drama to a neutral backdrop. The homeowners are pleased with their open floor plan and fluid seating areas, which allow them to entertain large gatherings. The result is an engaging space, a personal sanctuary and a true reflection of it's owners' unique aesthetic.
Inspirational features are metal fireplace surround and book cases as well as Beverage Bar shelving done by Wyatt Studio, painted inset style cabinets by Gamma, moroccan CLE tile backsplash and quartzite countertops.
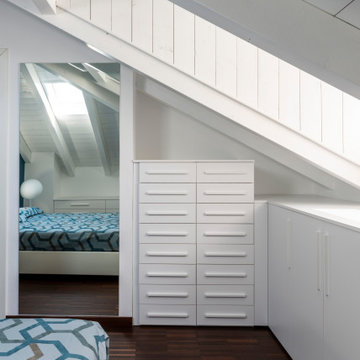
L'intervento ha previsto la pitturazione dei soffitti in legno color noce in tinta bianca oltre alla realizzazione di una zona guardaroba su misura in laminato bianco alaska. Il guardaroba è composto da cassettiere e vani appendiabiti. Fotografia di Giacomo Introzzi
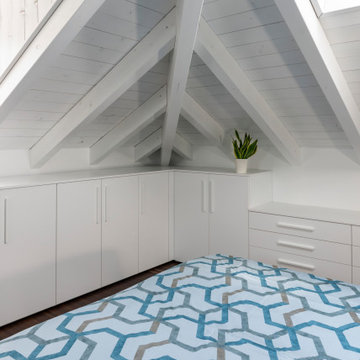
L'intervento ha previsto la pitturazione dei soffitti in legno color noce in tinta bianca oltre alla realizzazione di una zona guardaroba su misura in laminato bianco alaska. Il guardaroba è composto da cassettiere e vani appendiabiti. Fotografia di Giacomo Introzzi
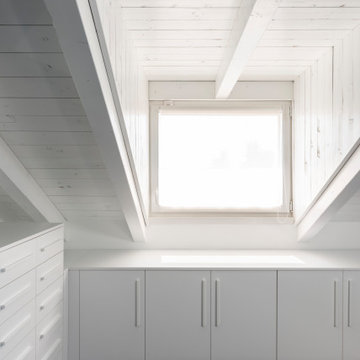
L'intervento ha previsto la pitturazione dei soffitti in legno color noce in tinta bianca oltre alla realizzazione di una zona guardaroba su misura in laminato bianco alaska. Il guardaroba è composto da cassettiere e vani appendiabiti. Fotografia di Giacomo Introzzi
巨大な寝室 (表し梁、板張り天井、青い壁、オレンジの壁) の写真
1
