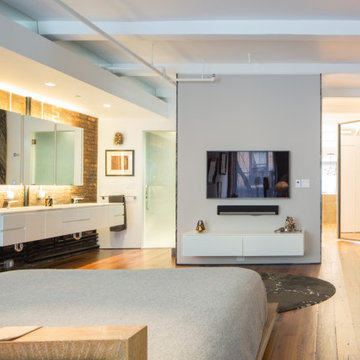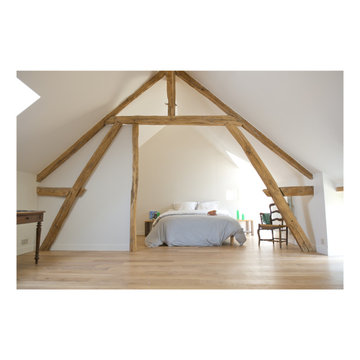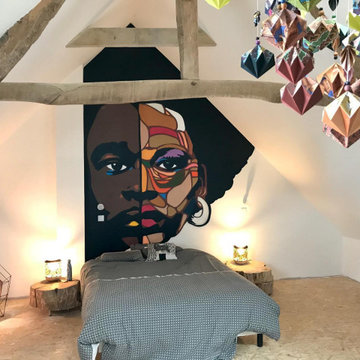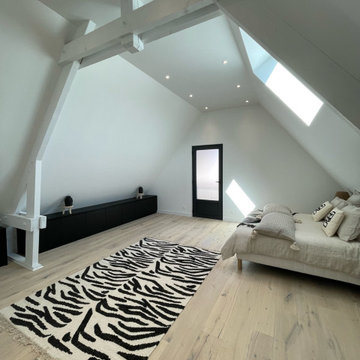広いロフト寝室 (格子天井、表し梁、白い壁) の写真
絞り込み:
資材コスト
並び替え:今日の人気順
写真 1〜20 枚目(全 34 枚)

We opened walls and converted the casita to a Primary bedroom
オレンジカウンティにある広い地中海スタイルのおしゃれなロフト寝室 (白い壁、無垢フローリング、表し梁) のレイアウト
オレンジカウンティにある広い地中海スタイルのおしゃれなロフト寝室 (白い壁、無垢フローリング、表し梁) のレイアウト
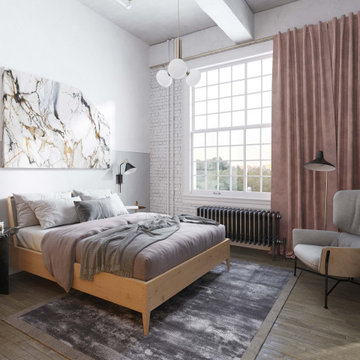
Delve into the splendor of a private retreat within this Chelsea, New York apartment, an Arsight-designed bedroom masterpiece. High ceilings resonate with the glow from pendant lights and sconces, highlighting the inviting Scandinavian bed and reclaimed flooring. The privacy of the bedroom is emphasized by plush curtains, with a lavish rug and a cozy armchair adding to the serenity. The raw aesthetic of the Brooklyn-inspired design is balanced by marble accents and a clean, white theme, resulting in a perfect harmony that encapsulates luxury living.
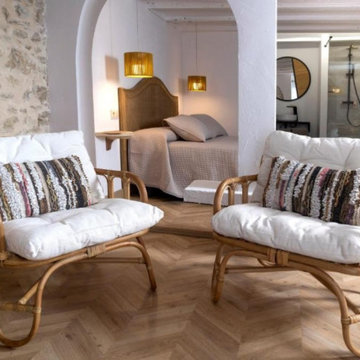
sillón rinconero , cojines colores neutros , pared ladrillo blanco , iluminación ratan .
他の地域にある広い北欧スタイルのおしゃれなロフト寝室 (白い壁、ラミネートの床、表し梁、羽目板の壁) のインテリア
他の地域にある広い北欧スタイルのおしゃれなロフト寝室 (白い壁、ラミネートの床、表し梁、羽目板の壁) のインテリア

La CASA S es una vivienda diseñada para una pareja que busca una segunda residencia en la que refugiarse y disfrutar de la complicidad que los une.
Apostamos así por una intervención que fomentase la verticalidad y estableciera un juego de percepciones entre las distintas alturas de la vivienda.
De esta forma conseguimos acentuar la idea de seducción que existe entre ellos implementando unos espacios abiertos, que escalonados en el eje vertical estimulan una acción lúdica entre lo que se ve y lo que permanece oculto.
Esta misma idea se extiende al envoltorio de la vivienda que se entiende cómo la intersección entre dos volúmenes que ponen de manifiesto las diferencias perceptivas en relación al entorno y a lo público que coexisten en la sociedad contemporánea, dónde el ver y el ser visto son los vectores principales, y otra más tradicional donde el dominio de la vida privada se oculta tras los muros de la vivienda.
Este juego de percepciones entre lo que se ve y lo que no, es entendido en esta vivienda como una forma de estar en el ámbito doméstico dónde la apropiación del espacio se hace de una manera lúdica, capaz de satisfacer la idea de domesticidad de quién lo habita.

The customer requested to install 4 suspended bed of this type (see photo)
オーランドにある広いモダンスタイルのおしゃれなロフト寝室 (白い壁、カーペット敷き、標準型暖炉、コンクリートの暖炉まわり、マルチカラーの床、格子天井、板張り壁)
オーランドにある広いモダンスタイルのおしゃれなロフト寝室 (白い壁、カーペット敷き、標準型暖炉、コンクリートの暖炉まわり、マルチカラーの床、格子天井、板張り壁)
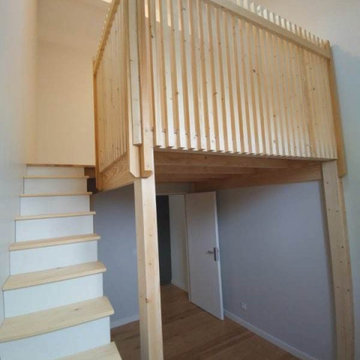
Afin d'optimiser l'espace de nos clients, nos ébénistes ont réalisé une mezzanine, tirant parti de la hauteur sous plafond.
In order to make our clients' space more effecient, our cabinetmakers imagined this mezzanine floor structure, which takes advantage of the high ceiling.
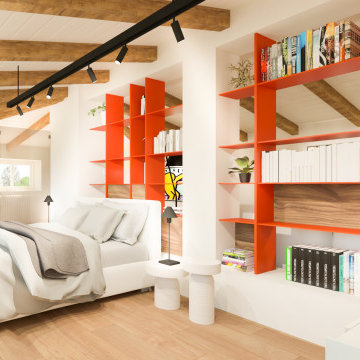
Il letto seminascosto alla vista soltanto dalla libreria posta a divisorio dell'open space. Un ambiente informale, pieno di interessanti punti prospettici. Un luogo continuamente trasformabile ed in evoluzione.
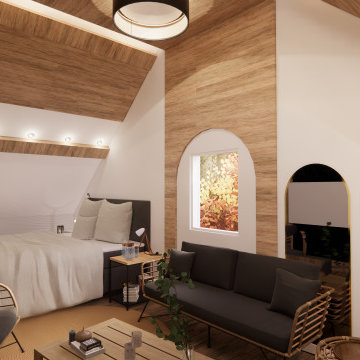
Cette dernière chambre du projet est très spacieuse. La présence de bois au plafond ajoute une singularité certaine à la pièce. L'arc en bois encadre la fenêtre, ce qui l'intègre parfaitement
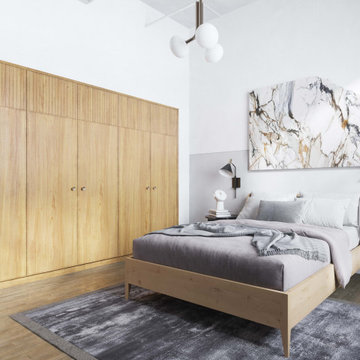
Welcome the aura of luxury in this elegant bedroom, tucked away in a Chelsea, New York apartment, an Arsight creation. Pendant light and sconces bathe the high ceilings in a gentle glow, accentuating the Scandinavian bed and the plush luxury rug. The pristine white ambiance gracefully complements the marble details, set against the rustic warmth of reclaimed flooring. A robust wooden closet adds a sturdy touch to this Brooklyn-styled bedroom, with vibrant bedroom art pieces adding personality to the space.
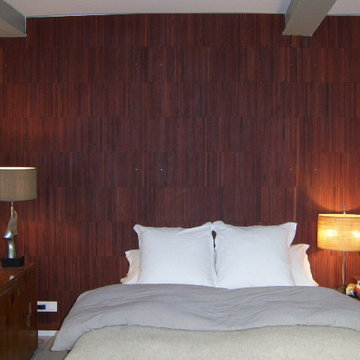
70er Jahre Wohnung mit Atrium eingebettet in einem Gebäude aus dem 19. Jahrhundert.
パリにある広いコンテンポラリースタイルのおしゃれなロフト寝室 (白い壁、セラミックタイルの床、白い床、表し梁、板張り壁) のインテリア
パリにある広いコンテンポラリースタイルのおしゃれなロフト寝室 (白い壁、セラミックタイルの床、白い床、表し梁、板張り壁) のインテリア
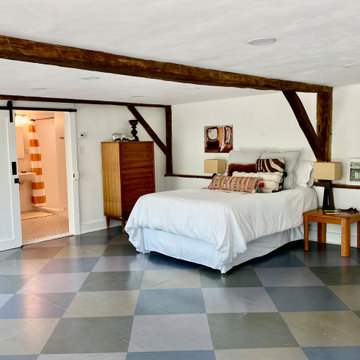
Guest bedroom suite in converted apple barn. Painted wood floors, sliding barn doors make for a loft like experience in a rural setting.
ニューヨークにある広いエクレクティックスタイルのおしゃれなロフト寝室 (白い壁、塗装フローリング、マルチカラーの床、表し梁) のインテリア
ニューヨークにある広いエクレクティックスタイルのおしゃれなロフト寝室 (白い壁、塗装フローリング、マルチカラーの床、表し梁) のインテリア
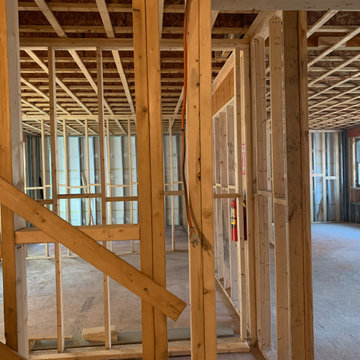
DT Construction SRVCS is one of my "GO TO'S" when I need a true professional on the job that knows what he and his crew are doing. I am completely confident with Doug, he knows how to get a job done right, fast & at or below budget. He is great with the client/homeowner. When the job is done and his crew is gone there isnt so much as a soda bottle left behind. I've been working with Doug for years and highly recommend his company.
Doug Teixeira - President/DT Construction
Mobile (781) 866-6546
TEIXEIRADOUGDOUG18@GMAIL.COM
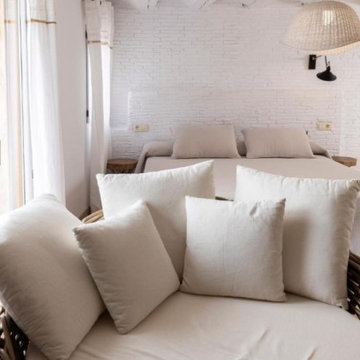
sillón rinconero , cojines colores neutros , pared ladrillo blanco , iluminación ratan .
他の地域にある広い北欧スタイルのおしゃれなロフト寝室 (白い壁、ラミネートの床、表し梁、レンガ壁)
他の地域にある広い北欧スタイルのおしゃれなロフト寝室 (白い壁、ラミネートの床、表し梁、レンガ壁)
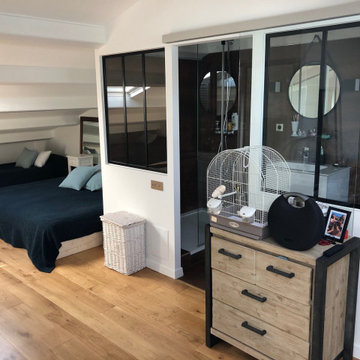
Joli projet de rénovation et d'aménagement de cet espace dans les combles qui est devenu une belle chambre d'ado lumineuse, design et confortable. L'espace a été totalement transformé en privilégiant de beaux matériaux de qualité comme le voulaient les propriétaires. Décloisonnement des espaces, apport de lumière grâce aux parois de verre dans la salle de bain et sur le palier
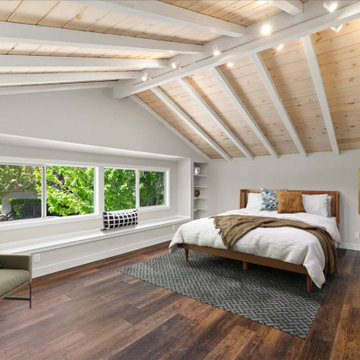
The Master bedroom now is an open and airy place for our clients to relax at the end of their days. New LVP floors grace the room in a warm deep brown, which compliments the original knotted pine vaulted ceilings. A lovely long window bench with adjacent shelves is the sweet final touch for this remodel. It is always a true honor when we have the pleasure of working with a return client, for another dream project of theirs.
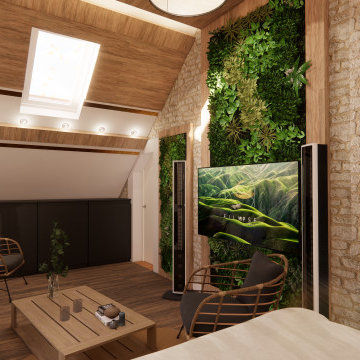
Le grand mur en briques a été transformé en magnifique mur végétalisé, ce qui fait toute la particularité de la pièce.
ディジョンにある広いコンテンポラリースタイルのおしゃれなロフト寝室 (白い壁、合板フローリング、暖炉なし、茶色い床、表し梁、板張り壁) のインテリア
ディジョンにある広いコンテンポラリースタイルのおしゃれなロフト寝室 (白い壁、合板フローリング、暖炉なし、茶色い床、表し梁、板張り壁) のインテリア
広いロフト寝室 (格子天井、表し梁、白い壁) の写真
1
