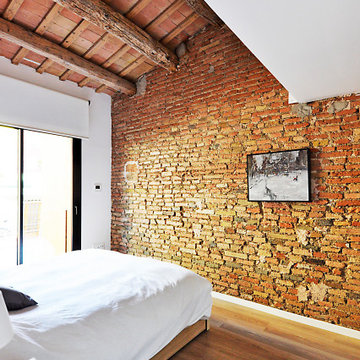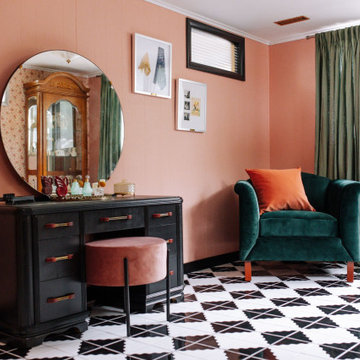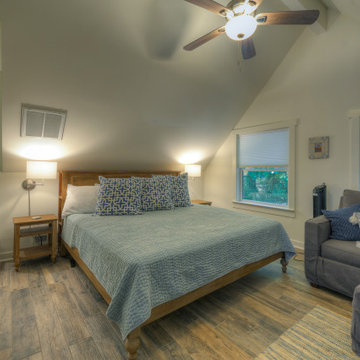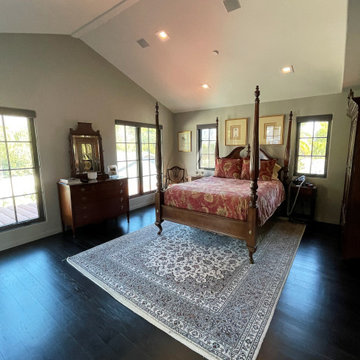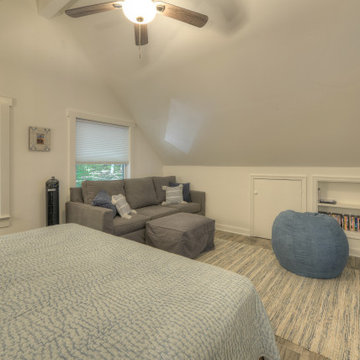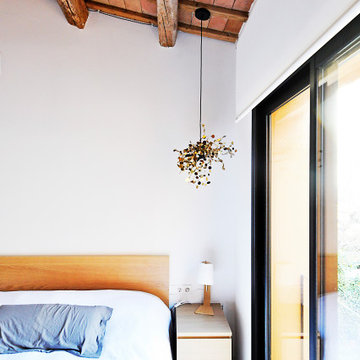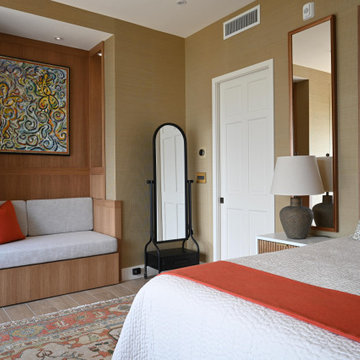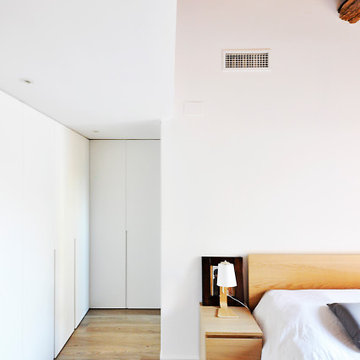広い寝室 (全タイプの天井の仕上げ、竹フローリング、セラミックタイルの床、黒い床、茶色い床) の写真
絞り込み:
資材コスト
並び替え:今日の人気順
写真 1〜20 枚目(全 23 枚)
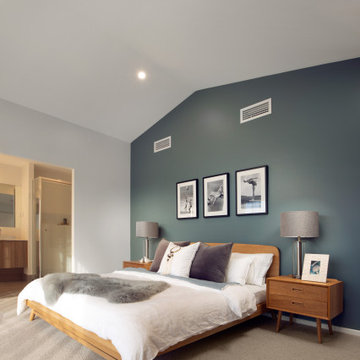
Luxury bayside living
Inspired by Nordic simplicity, with its architectural clean lines, high ceilings and open-plan living spaces, the Bayview is perfect for luxury bayside living. With a striking façade featuring a steeply pitched gable roof, and large, open spaces, this beautiful design is genuinely breathtaking.
High ceilings and curtain-glass windows invite natural light and warmth throughout the home, flowing through to a spacious kitchen, meals and outdoor alfresco area. The kitchen, inclusive of luxury appliances and stone benchtops, features an expansive walk-in pantry, perfect for the busy family that loves to entertain on weekends.
Up the timber mono-stringer staircase, high vaulted ceilings and a wide doorway invites you to a luxury parents retreat that features a generous shower, double vanity and huge walk-in robe. Moving through the expansive open-plan living area there are three large bedrooms and a bathroom with separate toilet, shower and vanity for those busy mornings when everyone needs to get out the door on time.
The home also features our optional Roof Terrace™, a rooftop entertaining and living space that offers unique views and open-air entertaining.
This modern, scandi-barn style home boasts cosy and private living spaces, complimented by a breezy open-plan kitchen and airy entertaining options – perfect for Australian living all year round.
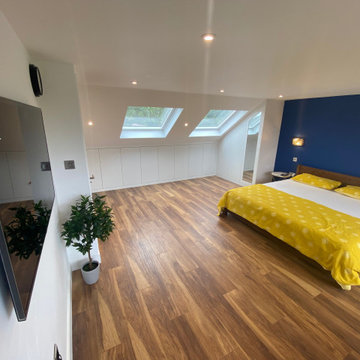
Job type: Loft Conversion and a garden studio/ storage for outdoor play equipment, office and games room
Property type: Semi-detached
Reason for loft conversion: More space for two little ones
Project spec: High Specification
Photo: Loft Conversion in Eastcote - Modern Bedroom decor
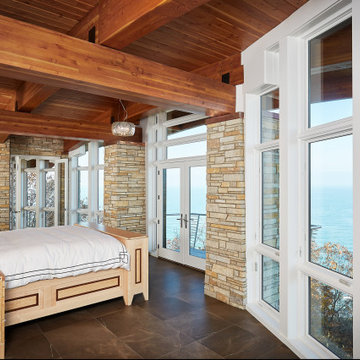
A modern master bedroom with stone walls and wood ceiling details overlooking the lake
グランドラピッズにある広いモダンスタイルのおしゃれな主寝室 (マルチカラーの壁、セラミックタイルの床、茶色い床、三角天井、レンガ壁) のインテリア
グランドラピッズにある広いモダンスタイルのおしゃれな主寝室 (マルチカラーの壁、セラミックタイルの床、茶色い床、三角天井、レンガ壁) のインテリア

GRAND LUXURY MASTERBEDROOM, DECKED OUT IN BLACK ON BLACK PAINTING, WAINSCOTTING, AND FLOOR WITH HINTS OF GOLD TONE AND SCONCES.
ニューヨークにある広いヴィクトリアン調のおしゃれな主寝室 (黒い壁、セラミックタイルの床、暖炉なし、黒い床、折り上げ天井、羽目板の壁) のインテリア
ニューヨークにある広いヴィクトリアン調のおしゃれな主寝室 (黒い壁、セラミックタイルの床、暖炉なし、黒い床、折り上げ天井、羽目板の壁) のインテリア
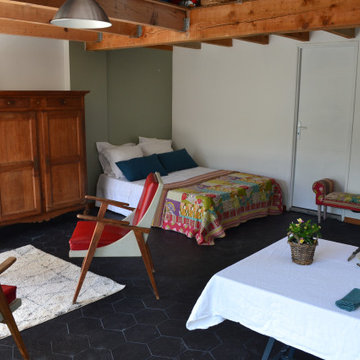
Projet de conversion d'un garage double en studio destiné à la location saisonnière.
Durée des travaux : 2 mois
トゥールーズにある広い地中海スタイルのおしゃれな主寝室 (緑の壁、セラミックタイルの床、暖炉なし、黒い床、表し梁、白い天井) のレイアウト
トゥールーズにある広い地中海スタイルのおしゃれな主寝室 (緑の壁、セラミックタイルの床、暖炉なし、黒い床、表し梁、白い天井) のレイアウト
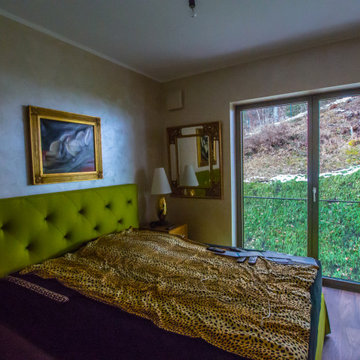
Projektart: Neubau Projektkat: EG Umbaufläche ca. 120 qm
Produkte: Sauna, Badewanne,,Dampfdusche, Waschtischmit Möbel, Gäste WC, Schlafzimmer, Flur
ミュンヘンにある広いエクレクティックスタイルのおしゃれな寝室 (茶色い壁、セラミックタイルの床、茶色い床、折り上げ天井) のレイアウト
ミュンヘンにある広いエクレクティックスタイルのおしゃれな寝室 (茶色い壁、セラミックタイルの床、茶色い床、折り上げ天井) のレイアウト
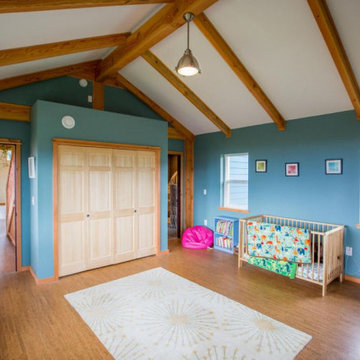
Timber frame vaulted ceilings with bamboo floors and industrial lights.
他の地域にある広いカントリー風のおしゃれな客用寝室 (青い壁、竹フローリング、茶色い床、板張り天井、板張り壁)
他の地域にある広いカントリー風のおしゃれな客用寝室 (青い壁、竹フローリング、茶色い床、板張り天井、板張り壁)
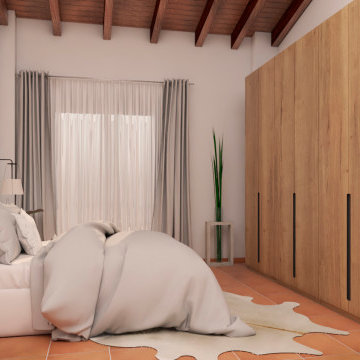
Simulación de propuesta de uno de los dormitorios de la vivienda.
バレンシアにある広い地中海スタイルのおしゃれな主寝室 (ベージュの壁、セラミックタイルの床、茶色い床、表し梁)
バレンシアにある広い地中海スタイルのおしゃれな主寝室 (ベージュの壁、セラミックタイルの床、茶色い床、表し梁)
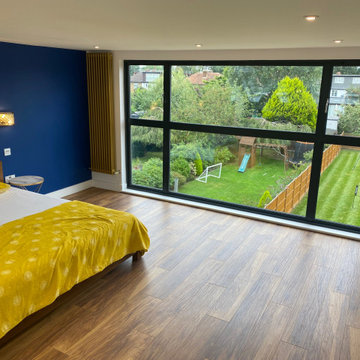
Job type: Loft Conversion and a garden studio/ storage for outdoor play equipment, office and games room
Property type: Semi-detached
Reason for loft conversion: More space for two little ones
Project spec: High Specification
Photo: Loft Conversion in Eastcote - Modern Bedroom decor
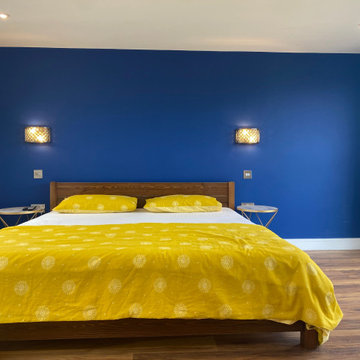
Job type: Loft Conversion and a garden studio/ storage for outdoor play equipment, office and games room
Property type: Semi-detached
Reason for loft conversion: More space for two little ones
Project spec: High Specification
Photo: Loft Conversion in Eastcote - Modern Bedroom decor
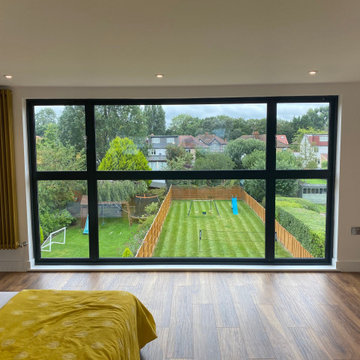
Job type: Loft Conversion and a garden studio/ storage for outdoor play equipment, office and games room
Property type: Semi-detached
Reason for loft conversion: More space for two little ones
Project spec: High Specification
Photo: Loft Conversion in Eastcote - Modern Bedroom decor
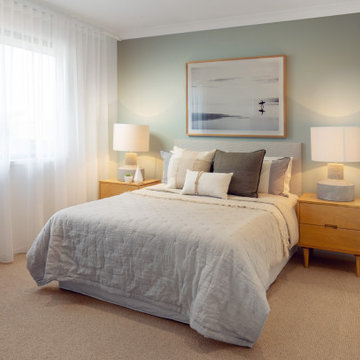
Luxury bayside living
Inspired by Nordic simplicity, with its architectural clean lines, high ceilings and open-plan living spaces, the Bayview is perfect for luxury bayside living. With a striking façade featuring a steeply pitched gable roof, and large, open spaces, this beautiful design is genuinely breathtaking.
High ceilings and curtain-glass windows invite natural light and warmth throughout the home, flowing through to a spacious kitchen, meals and outdoor alfresco area. The kitchen, inclusive of luxury appliances and stone benchtops, features an expansive walk-in pantry, perfect for the busy family that loves to entertain on weekends.
Up the timber mono-stringer staircase, high vaulted ceilings and a wide doorway invites you to a luxury parents retreat that features a generous shower, double vanity and huge walk-in robe. Moving through the expansive open-plan living area there are three large bedrooms and a bathroom with separate toilet, shower and vanity for those busy mornings when everyone needs to get out the door on time.
The home also features our optional Roof Terrace™, a rooftop entertaining and living space that offers unique views and open-air entertaining.
This modern, scandi-barn style home boasts cosy and private living spaces, complimented by a breezy open-plan kitchen and airy entertaining options – perfect for Australian living all year round.
広い寝室 (全タイプの天井の仕上げ、竹フローリング、セラミックタイルの床、黒い床、茶色い床) の写真
1
