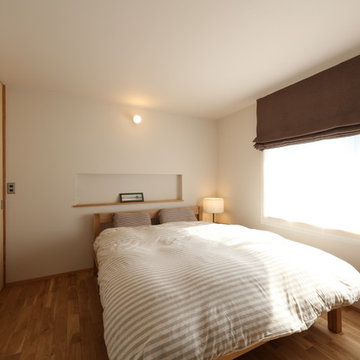寝室 (全タイプの天井の仕上げ、薪ストーブ、コンクリートの暖炉まわり) の写真
絞り込み:
資材コスト
並び替え:今日の人気順
写真 1〜6 枚目(全 6 枚)
1/4
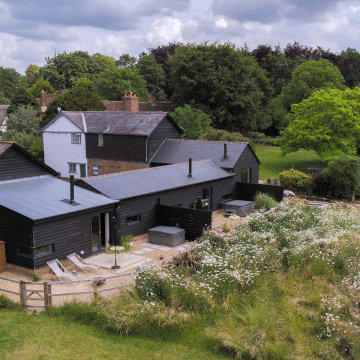
This project included a stables conversion into holiday lets on the site of a listed farmhouse (complete with all the restrictions that entails). We also extended into a barn attached to the listed farmhouse to create a kitchen extension and sunken snug area. Negotiating the project through listed building consent was tricky but we cracked it! Extra reports were needed to prove that the existing stables were actually not as old as the council had presumed and could therefore be re-built. Additionally, we produced drawings for the builder. Existing wobbly stud-work in the kitchen has been retained to tell the story of the barn and to retain character.
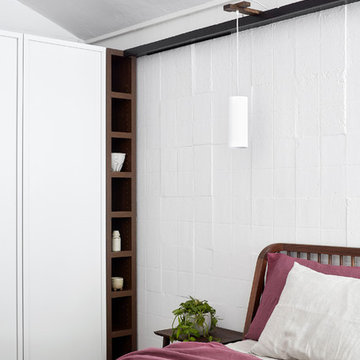
New robes and shelving were added to the master suite with a custom design light piece for reading
メルボルンにある広いトラディショナルスタイルのおしゃれな主寝室 (ベージュの壁、濃色無垢フローリング、薪ストーブ、コンクリートの暖炉まわり、茶色い床、格子天井、パネル壁) のインテリア
メルボルンにある広いトラディショナルスタイルのおしゃれな主寝室 (ベージュの壁、濃色無垢フローリング、薪ストーブ、コンクリートの暖炉まわり、茶色い床、格子天井、パネル壁) のインテリア
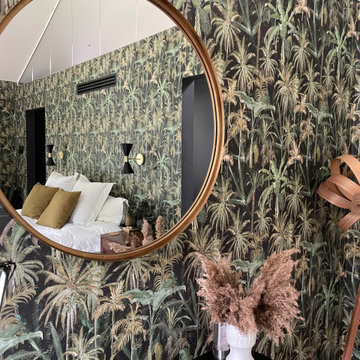
A bold Mind The Gap wallpaper choice was made for this bedroom, with wall mounted dimmable bedside lights. The triangular window that goes through to the dressing room can be seen above the bed.
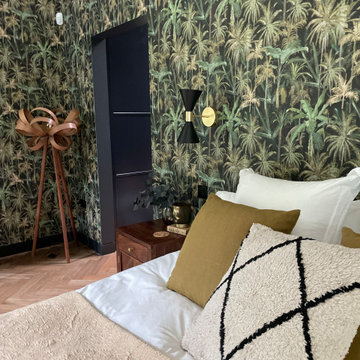
The Master Bedroom door leads through to the dressing room and ensuite bathroom. A bold Mind The Gap wallpaper was chosen with a dark background to work with the Farrow and Ball Downpipe paintwork and cupboards in the dressing room, as well as the large windows with views to the natural beauty outside.
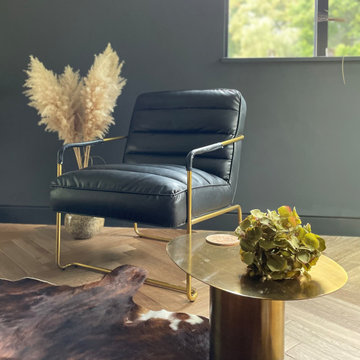
In the Master Bedroom the wall facing the view, with large corner windows, was painted in Farrow and Ball Downpipe to enhance the view, work with the background of the Mind The Gap palm wallpaper elsewhere in the room and for cohesion with the Downpipe of the dressing room. A low gold table and comfortable accent chair offer the opportunity for the homeowners take time to relax in the room by the fire.
寝室 (全タイプの天井の仕上げ、薪ストーブ、コンクリートの暖炉まわり) の写真
1
