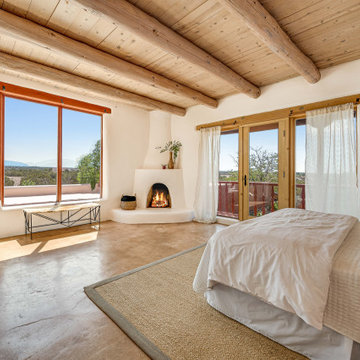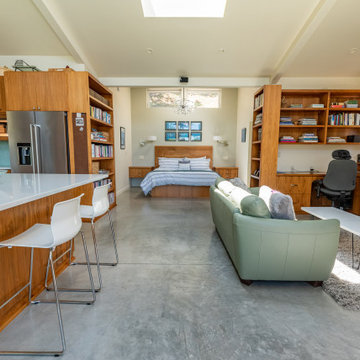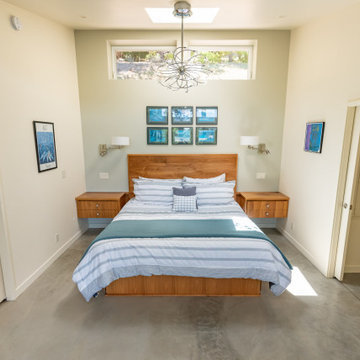寝室 (全タイプの天井の仕上げ、コーナー設置型暖炉、コンクリートの床、濃色無垢フローリング、リノリウムの床、磁器タイルの床) の写真
絞り込み:
資材コスト
並び替え:今日の人気順
写真 1〜20 枚目(全 20 枚)
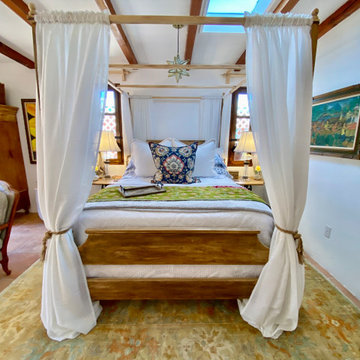
This casita was completely renovated from floor to ceiling in preparation of Airbnb short term romantic getaways. The color palette of teal green, blue and white was brought to life with curated antiques that were stripped of their dark stain colors, collected fine linens, fine plaster wall finishes, authentic Turkish rugs, antique and custom light fixtures, original oil paintings and moorish chevron tile and Moroccan pattern choices.

ミネアポリスにある中くらいなラスティックスタイルのおしゃれな主寝室 (磁器タイルの床、コンクリートの暖炉まわり、グレーの床、表し梁、三角天井、板張り天井、白い壁、コーナー設置型暖炉、板張り壁) のインテリア

Photo by Roehner + Ryan
フェニックスにあるカントリー風のおしゃれな主寝室 (白い壁、コンクリートの床、コーナー設置型暖炉、石材の暖炉まわり、グレーの床、三角天井)
フェニックスにあるカントリー風のおしゃれな主寝室 (白い壁、コンクリートの床、コーナー設置型暖炉、石材の暖炉まわり、グレーの床、三角天井)
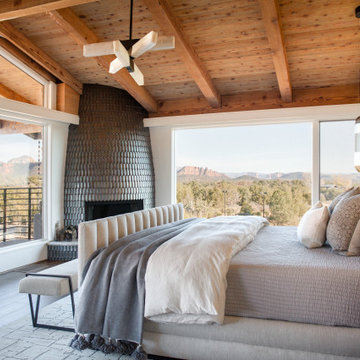
フェニックスにあるトラディショナルスタイルのおしゃれな主寝室 (白い壁、濃色無垢フローリング、コーナー設置型暖炉、タイルの暖炉まわり、黒い床、表し梁、三角天井) のレイアウト
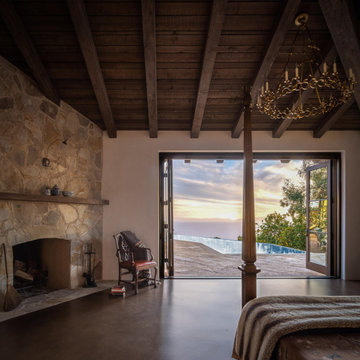
The fireplace anchors the corner of this rustic and refined room allowing the view to expand out to the horizon.
ロサンゼルスにある広いラスティックスタイルのおしゃれな主寝室 (白い壁、コンクリートの床、石材の暖炉まわり、茶色い床、コーナー設置型暖炉、表し梁)
ロサンゼルスにある広いラスティックスタイルのおしゃれな主寝室 (白い壁、コンクリートの床、石材の暖炉まわり、茶色い床、コーナー設置型暖炉、表し梁)
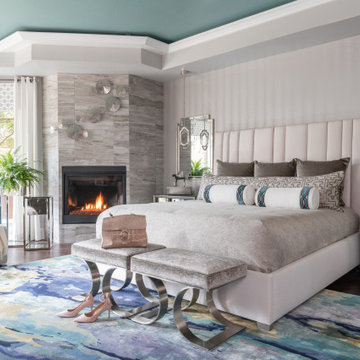
ダラスにある広いトランジショナルスタイルのおしゃれな主寝室 (グレーの壁、濃色無垢フローリング、コーナー設置型暖炉、タイルの暖炉まわり、茶色い床、折り上げ天井、壁紙) のレイアウト
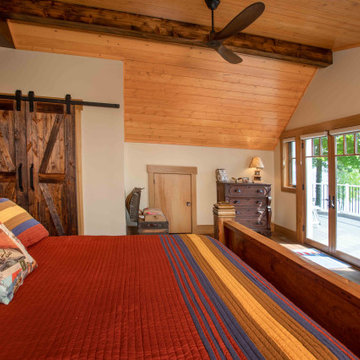
We love it when a home becomes a family compound with wonderful history. That is exactly what this home on Mullet Lake is. The original cottage was built by our client’s father and enjoyed by the family for years. It finally came to the point that there was simply not enough room and it lacked some of the efficiencies and luxuries enjoyed in permanent residences. The cottage is utilized by several families and space was needed to allow for summer and holiday enjoyment. The focus was on creating additional space on the second level, increasing views of the lake, moving interior spaces and the need to increase the ceiling heights on the main level. All these changes led for the need to start over or at least keep what we could and add to it. The home had an excellent foundation, in more ways than one, so we started from there.
It was important to our client to create a northern Michigan cottage using low maintenance exterior finishes. The interior look and feel moved to more timber beam with pine paneling to keep the warmth and appeal of our area. The home features 2 master suites, one on the main level and one on the 2nd level with a balcony. There are 4 additional bedrooms with one also serving as an office. The bunkroom provides plenty of sleeping space for the grandchildren. The great room has vaulted ceilings, plenty of seating and a stone fireplace with vast windows toward the lake. The kitchen and dining are open to each other and enjoy the view.
The beach entry provides access to storage, the 3/4 bath, and laundry. The sunroom off the dining area is a great extension of the home with 180 degrees of view. This allows a wonderful morning escape to enjoy your coffee. The covered timber entry porch provides a direct view of the lake upon entering the home. The garage also features a timber bracketed shed roof system which adds wonderful detail to garage doors.
The home’s footprint was extended in a few areas to allow for the interior spaces to work with the needs of the family. Plenty of living spaces for all to enjoy as well as bedrooms to rest their heads after a busy day on the lake. This will be enjoyed by generations to come.
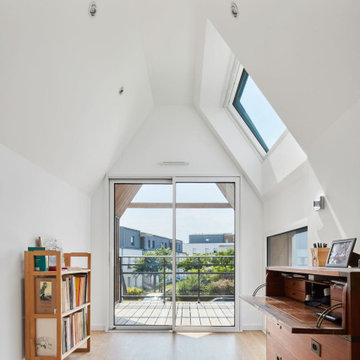
パリにある中くらいなコンテンポラリースタイルのおしゃれな客用寝室 (白い壁、濃色無垢フローリング、コーナー設置型暖炉、積石の暖炉まわり、黄色い床、勾配天井、レンガ壁、白い天井)
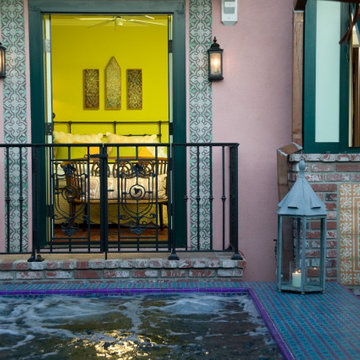
ロサンゼルスにある中くらいなトランジショナルスタイルのおしゃれな客用寝室 (黄色い壁、濃色無垢フローリング、コーナー設置型暖炉、茶色い床、格子天井) のインテリア
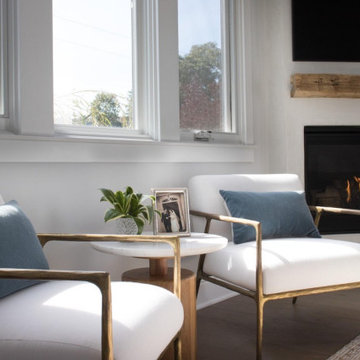
Primary bedroom vignette
ロサンゼルスにある中くらいなトランジショナルスタイルのおしゃれな寝室 (濃色無垢フローリング、コーナー設置型暖炉、茶色い床、三角天井) のインテリア
ロサンゼルスにある中くらいなトランジショナルスタイルのおしゃれな寝室 (濃色無垢フローリング、コーナー設置型暖炉、茶色い床、三角天井) のインテリア
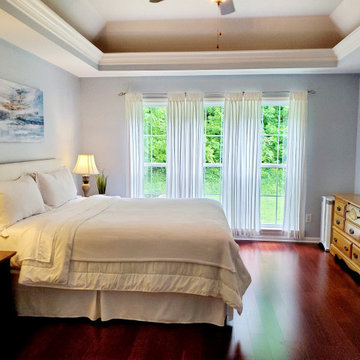
Bedroom with recessed tray ceiling
ナッシュビルにある広いトラディショナルスタイルのおしゃれな主寝室 (青い壁、濃色無垢フローリング、コーナー設置型暖炉、木材の暖炉まわり、茶色い床、折り上げ天井) のレイアウト
ナッシュビルにある広いトラディショナルスタイルのおしゃれな主寝室 (青い壁、濃色無垢フローリング、コーナー設置型暖炉、木材の暖炉まわり、茶色い床、折り上げ天井) のレイアウト
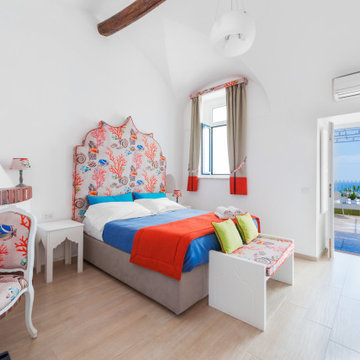
Camera Corallo | Coral room
他の地域にある広いモダンスタイルのおしゃれな主寝室 (白い壁、磁器タイルの床、コーナー設置型暖炉、レンガの暖炉まわり、マルチカラーの床、三角天井) のレイアウト
他の地域にある広いモダンスタイルのおしゃれな主寝室 (白い壁、磁器タイルの床、コーナー設置型暖炉、レンガの暖炉まわり、マルチカラーの床、三角天井) のレイアウト
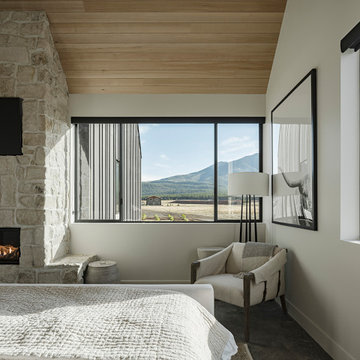
Photo by Roehner + Ryan
フェニックスにあるカントリー風のおしゃれな主寝室 (白い壁、コンクリートの床、コーナー設置型暖炉、石材の暖炉まわり、グレーの床、三角天井) のレイアウト
フェニックスにあるカントリー風のおしゃれな主寝室 (白い壁、コンクリートの床、コーナー設置型暖炉、石材の暖炉まわり、グレーの床、三角天井) のレイアウト
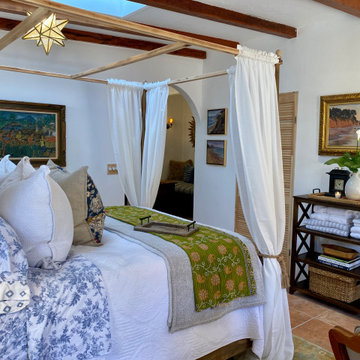
This casita was completely renovated from floor to ceiling in preparation of Airbnb short term romantic getaways. The color palette of teal green, blue and white was brought to life with curated antiques that were stripped of their dark stain colors, collected fine linens, fine plaster wall finishes, authentic Turkish rugs, antique and custom light fixtures, original oil paintings and moorish chevron tile and Moroccan pattern choices.
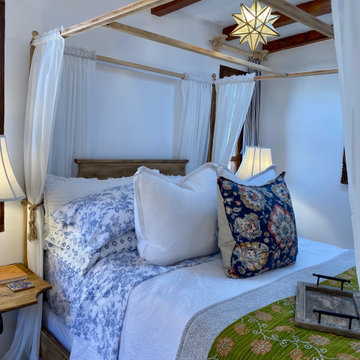
This casita was completely renovated from floor to ceiling in preparation of Airbnb short term romantic getaways. The color palette of teal green, blue and white was brought to life with curated antiques that were stripped of their dark stain colors, collected fine linens, fine plaster wall finishes, authentic Turkish rugs, antique and custom light fixtures, original oil paintings and moorish chevron tile and Moroccan pattern choices.
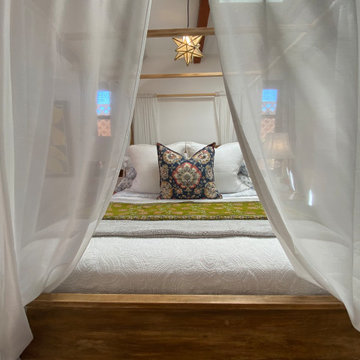
This casita was completely renovated from floor to ceiling in preparation of Airbnb short term romantic getaways. The color palette of teal green, blue and white was brought to life with curated antiques that were stripped of their dark stain colors, collected fine linens, fine plaster wall finishes, authentic Turkish rugs, antique and custom light fixtures, original oil paintings and moorish chevron tile and Moroccan pattern choices.
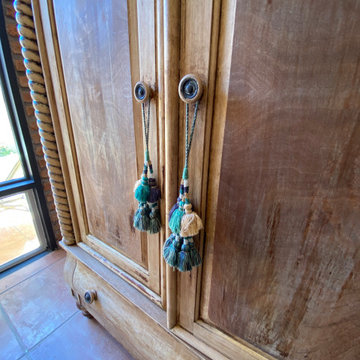
This casita was completely renovated from floor to ceiling in preparation of Airbnb short term romantic getaways. The color palette of teal green, blue and white was brought to life with curated antiques that were stripped of their dark stain colors, collected fine linens, fine plaster wall finishes, authentic Turkish rugs, antique and custom light fixtures, original oil paintings and moorish chevron tile and Moroccan pattern choices.
寝室 (全タイプの天井の仕上げ、コーナー設置型暖炉、コンクリートの床、濃色無垢フローリング、リノリウムの床、磁器タイルの床) の写真
1
