寝室 (白い天井、グレーと黒、ベージュの床) の写真
絞り込み:
資材コスト
並び替え:今日の人気順
写真 1〜14 枚目(全 14 枚)
1/4
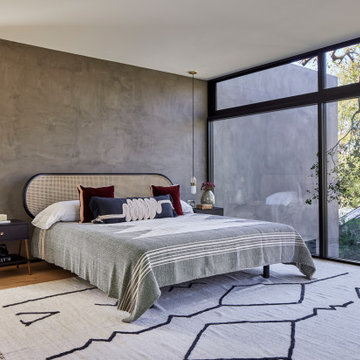
Primary Bedroom with 100-year old oak tree beyond. Smooth stucco wall slips by window system blurring threshold. Closets and Bathroom behind bed. Photo by Dan Arnold
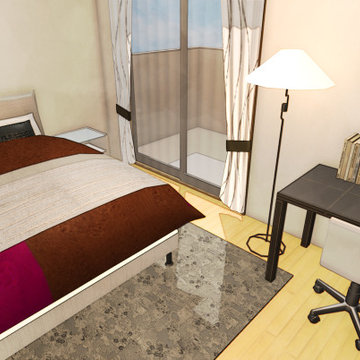
東京23区にある小さなモダンスタイルのおしゃれな主寝室 (白い壁、無垢フローリング、暖炉なし、ベージュの床、クロスの天井、壁紙、照明、白い天井、グレーと黒)
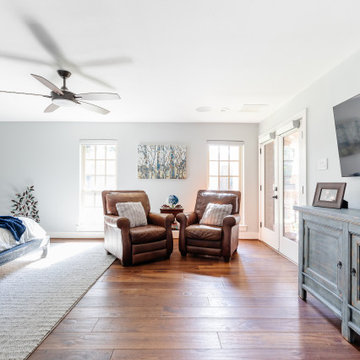
This 1964 Preston Hollow home was in the perfect location and had great bones but was not perfect for this family that likes to entertain. They wanted to open up their kitchen up to the den and entry as much as possible, as it was small and completely closed off. They needed significant wine storage and they did want a bar area but not where it was currently located. They also needed a place to stage food and drinks outside of the kitchen. There was a formal living room that was not necessary and a formal dining room that they could take or leave. Those spaces were opened up, the previous formal dining became their new home office, which was previously in the master suite. The master suite was completely reconfigured, removing the old office, and giving them a larger closet and beautiful master bathroom. The game room, which was converted from the garage years ago, was updated, as well as the bathroom, that used to be the pool bath. The closet space in that room was redesigned, adding new built-ins, and giving us more space for a larger laundry room and an additional mudroom that is now accessible from both the game room and the kitchen! They desperately needed a pool bath that was easily accessible from the backyard, without having to walk through the game room, which they had to previously use. We reconfigured their living room, adding a full bathroom that is now accessible from the backyard, fixing that problem. We did a complete overhaul to their downstairs, giving them the house they had dreamt of!
As far as the exterior is concerned, they wanted better curb appeal and a more inviting front entry. We changed the front door, and the walkway to the house that was previously slippery when wet and gave them a more open, yet sophisticated entry when you walk in. We created an outdoor space in their backyard that they will never want to leave! The back porch was extended, built a full masonry fireplace that is surrounded by a wonderful seating area, including a double hanging porch swing. The outdoor kitchen has everything they need, including tons of countertop space for entertaining, and they still have space for a large outdoor dining table. The wood-paneled ceiling and the mix-matched pavers add a great and unique design element to this beautiful outdoor living space. Scapes Incorporated did a fabulous job with their backyard landscaping, making it a perfect daily escape. They even decided to add turf to their entire backyard, keeping minimal maintenance for this busy family. The functionality this family now has in their home gives the true meaning to Living Better Starts Here™.
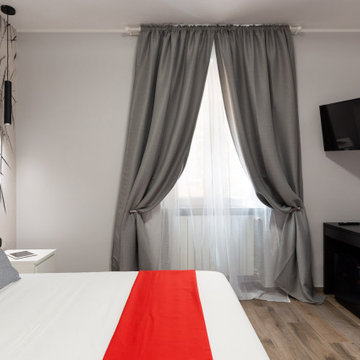
Foto: © Federico Viola Fotografia – 2021
ローマにある広いコンテンポラリースタイルのおしゃれな主寝室 (グレーの壁、磁器タイルの床、ベージュの床、壁紙、白い天井、グレーと黒)
ローマにある広いコンテンポラリースタイルのおしゃれな主寝室 (グレーの壁、磁器タイルの床、ベージュの床、壁紙、白い天井、グレーと黒)
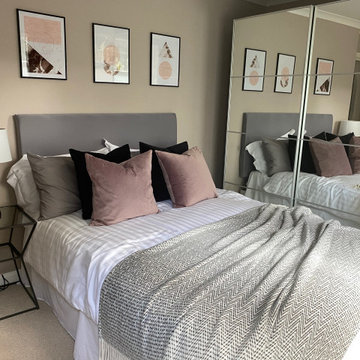
This previously empty bedroom was brought to life with a double bed with a a tall headboard and an elegant pink, grey and black colour scheme. Mirrored wardrobe enhances the light and makes the room appear more spacious
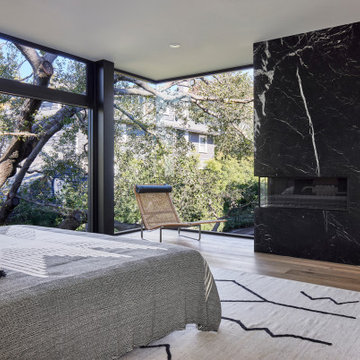
Primary Bedroom with 100-year old oak tree beyond. Access to Den up stairs at right. Photo by Dan Arnold
ロサンゼルスにある広いモダンスタイルのおしゃれな主寝室 (グレーの壁、淡色無垢フローリング、コーナー設置型暖炉、石材の暖炉まわり、ベージュの床、全タイプの壁の仕上げ、白い天井、グレーと黒) のインテリア
ロサンゼルスにある広いモダンスタイルのおしゃれな主寝室 (グレーの壁、淡色無垢フローリング、コーナー設置型暖炉、石材の暖炉まわり、ベージュの床、全タイプの壁の仕上げ、白い天井、グレーと黒) のインテリア
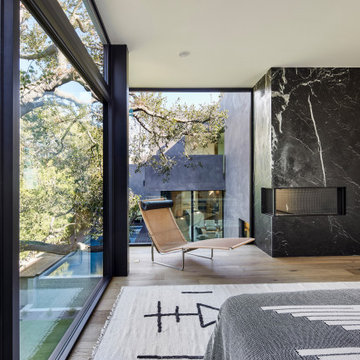
Primary Bedroom with 100-year old oak tree beyond. Swimming pool with wood deck and yard below. Photo by Dan Arnold
ロサンゼルスにある広いモダンスタイルのおしゃれな主寝室 (グレーの壁、淡色無垢フローリング、コーナー設置型暖炉、石材の暖炉まわり、ベージュの床、全タイプの壁の仕上げ、白い天井、グレーと黒) のインテリア
ロサンゼルスにある広いモダンスタイルのおしゃれな主寝室 (グレーの壁、淡色無垢フローリング、コーナー設置型暖炉、石材の暖炉まわり、ベージュの床、全タイプの壁の仕上げ、白い天井、グレーと黒) のインテリア
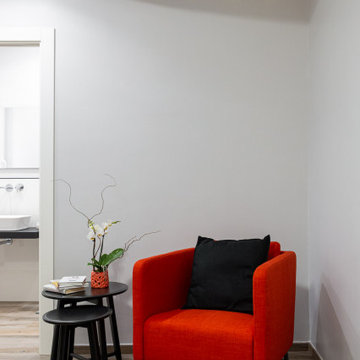
Foto: © Federico Viola Fotografia – 2021
ローマにある広いコンテンポラリースタイルのおしゃれな主寝室 (グレーの壁、磁器タイルの床、ベージュの床、壁紙、白い天井、グレーと黒) のレイアウト
ローマにある広いコンテンポラリースタイルのおしゃれな主寝室 (グレーの壁、磁器タイルの床、ベージュの床、壁紙、白い天井、グレーと黒) のレイアウト
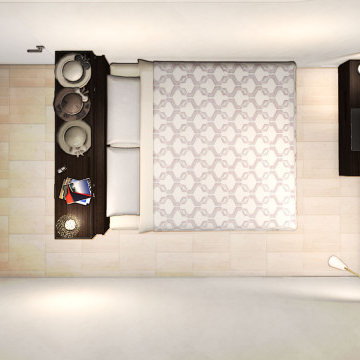
東京23区にある小さなモダンスタイルのおしゃれな主寝室 (白い壁、淡色無垢フローリング、ベージュの床、クロスの天井、壁紙、照明、白い天井、グレーと黒、暖炉なし)
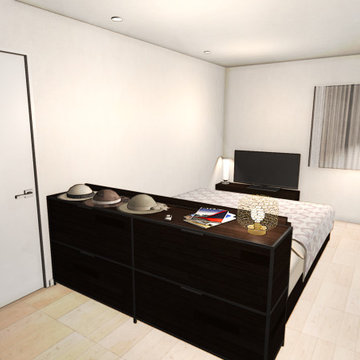
■ コーディネートのポイント
・素敵な服や帽子を、豊富にお持ちだったため、オープン棚に飾るように収納することを、ご提案しました。
・部屋の導線と印象を考え、収納はベットの幅と色に合わせた、オーダーでお作りしました。
・ベットのヘッドボードと、背中合わせに置くことで、地震で倒れる心配もありません。
・納品させていただいたTVボードも、ブラック塗装の金属素材で、お部屋の雰囲気とよく合っていましたよ。
■ 詳細はこちらです
https://ameblo.jp/ayur-interior/entry-11575188221.html
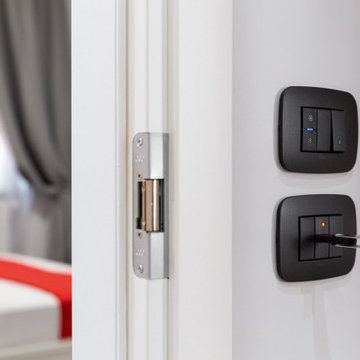
Foto: © Federico Viola Fotografia – 2021
ローマにある広いコンテンポラリースタイルのおしゃれな主寝室 (グレーの壁、磁器タイルの床、ベージュの床、壁紙、白い天井、グレーと黒) のインテリア
ローマにある広いコンテンポラリースタイルのおしゃれな主寝室 (グレーの壁、磁器タイルの床、ベージュの床、壁紙、白い天井、グレーと黒) のインテリア
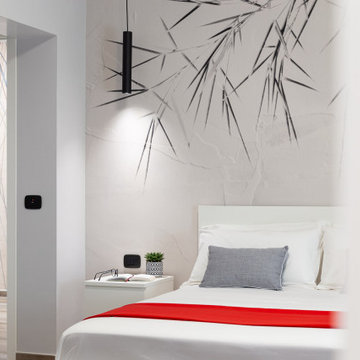
Foto: © Federico Viola Fotografia – 2021
ローマにある広いコンテンポラリースタイルのおしゃれな主寝室 (グレーの壁、磁器タイルの床、ベージュの床、壁紙、白い天井、グレーと黒)
ローマにある広いコンテンポラリースタイルのおしゃれな主寝室 (グレーの壁、磁器タイルの床、ベージュの床、壁紙、白い天井、グレーと黒)
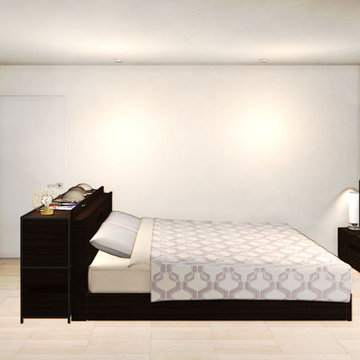
東京23区にある小さなモダンスタイルのおしゃれな主寝室 (白い壁、淡色無垢フローリング、ベージュの床、クロスの天井、壁紙、照明、白い天井、グレーと黒、暖炉なし) のインテリア
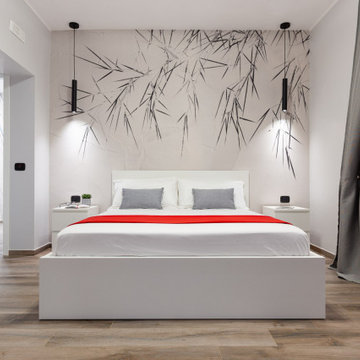
Foto: © Federico Viola Fotografia – 2021
ローマにある広いコンテンポラリースタイルのおしゃれな主寝室 (グレーの壁、磁器タイルの床、ベージュの床、壁紙、白い天井、グレーと黒) のレイアウト
ローマにある広いコンテンポラリースタイルのおしゃれな主寝室 (グレーの壁、磁器タイルの床、ベージュの床、壁紙、白い天井、グレーと黒) のレイアウト
寝室 (白い天井、グレーと黒、ベージュの床) の写真
1