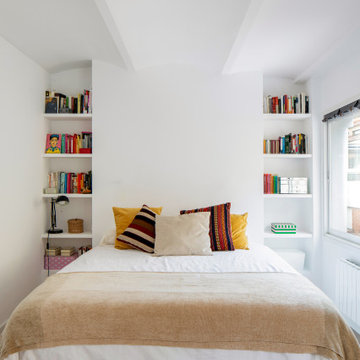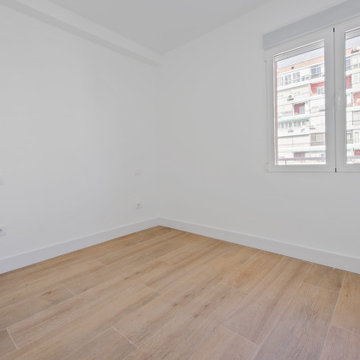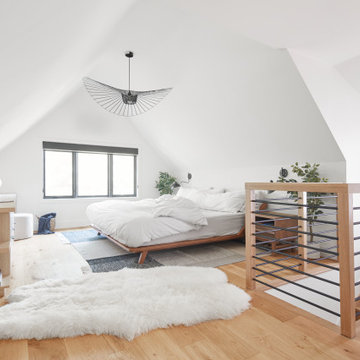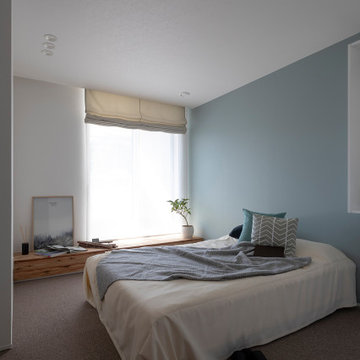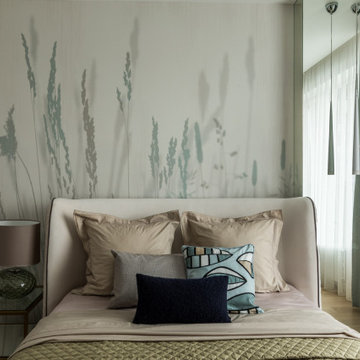巨大な、中くらいな寝室 (グレーの天井、白い天井、ベージュの床、茶色い床) の写真
絞り込み:
資材コスト
並び替え:今日の人気順
写真 1〜20 枚目(全 780 枚)
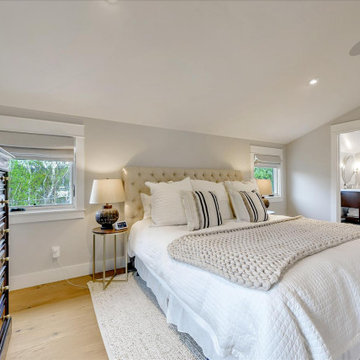
Placing the bed against the low wall creates a sense of coziness beneath the cathedral ceiling.
サンフランシスコにある中くらいなトラディショナルスタイルのおしゃれな客用寝室 (グレーの壁、無垢フローリング、茶色い床、三角天井、白い天井)
サンフランシスコにある中くらいなトラディショナルスタイルのおしゃれな客用寝室 (グレーの壁、無垢フローリング、茶色い床、三角天井、白い天井)
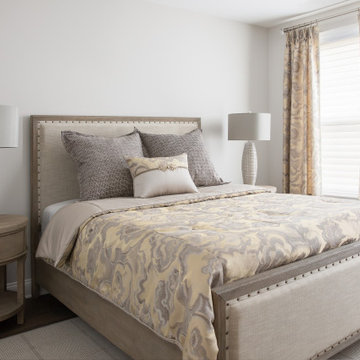
The upper level guest room offers a more formal, luxury hotel experience. Coordinating with the casual guest room and loft just outside, we used the same plaid rug in a different color under the bed. The yellow and gray color scheme also coordinates with loft. An upholstered headboard and footboard are studded with nail heads and framed in weather-finished wood. Window treatments hang from a brushed nickel rod with glass finials.
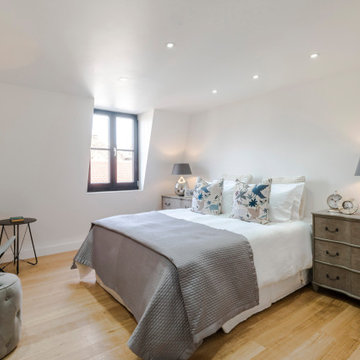
Renovation of an existing mews house, transforming it from a poorly planned out and finished property to a highly desirable residence that creates wellbeing for its occupants.
Wellstudio demolished the existing bedrooms on the first floor of the property to create a spacious new open plan kitchen living dining area which enables residents to relax together and connect.
Wellstudio inserted two new windows between the garage and the corridor on the ground floor and increased the glazed area of the garage door, opening up the space to bring in more natural light and thus allowing the garage to be used for a multitude of functions.
Wellstudio replanned the rest of the house to optimise the space, adding two new compact bathrooms and a utility room into the layout.
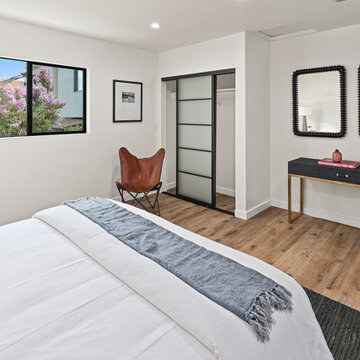
ロサンゼルスにある中くらいなトランジショナルスタイルのおしゃれな客用寝室 (白い壁、無垢フローリング、暖炉なし、茶色い床、白い天井) のインテリア
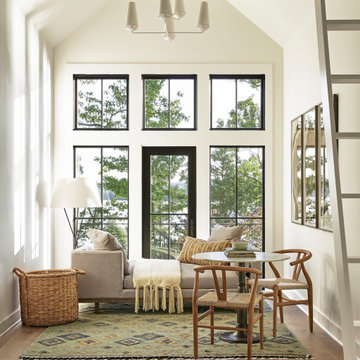
This design involved a renovation and expansion of the existing home. The result is to provide for a multi-generational legacy home. It is used as a communal spot for gathering both family and work associates for retreats. ADA compliant.
Photographer: Zeke Ruelas
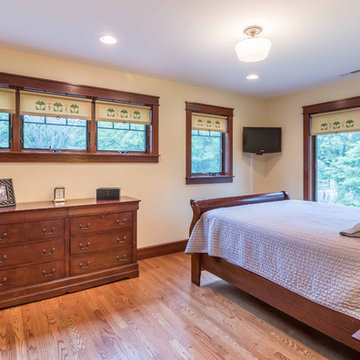
The Guest Bedroom and walk-in Closet include the features windows on the front of the house, and large windows facing the side yard. The trim detail continues in this space, including the vintage glass door knobs, hand-painted Arts & Crafts style window shades.
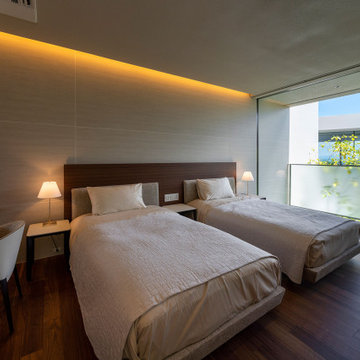
© photo Yasunori Shimomura
他の地域にある巨大なモダンスタイルのおしゃれな主寝室 (ベージュの壁、無垢フローリング、茶色い床、アクセントウォール、白い天井)
他の地域にある巨大なモダンスタイルのおしゃれな主寝室 (ベージュの壁、無垢フローリング、茶色い床、アクセントウォール、白い天井)
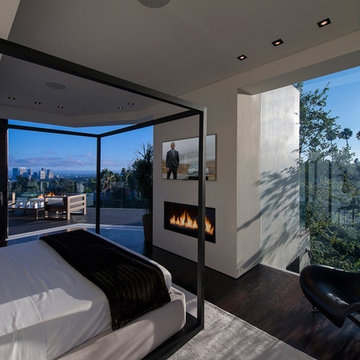
Laurel Way Beverly Hills luxury home modern guest bedroom. Photo by William MacCollum.
ロサンゼルスにある巨大なモダンスタイルのおしゃれな客用寝室 (マルチカラーの壁、濃色無垢フローリング、標準型暖炉、茶色い床、折り上げ天井、白い天井)
ロサンゼルスにある巨大なモダンスタイルのおしゃれな客用寝室 (マルチカラーの壁、濃色無垢フローリング、標準型暖炉、茶色い床、折り上げ天井、白い天井)
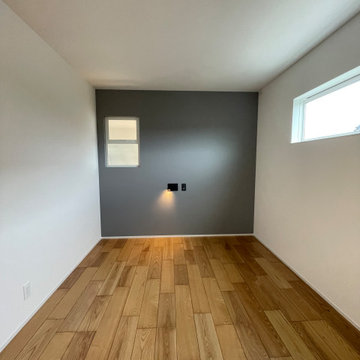
他の地域にある中くらいな北欧スタイルのおしゃれな主寝室 (グレーの壁、合板フローリング、茶色い床、クロスの天井、壁紙、アクセントウォール、白い天井、グレーとクリーム色) のインテリア

Master bedroom with custom herringbone pattern floors, fireplace, built in tv, and balcony.
シカゴにある中くらいなモダンスタイルのおしゃれな主寝室 (白い壁、淡色無垢フローリング、横長型暖炉、石材の暖炉まわり、ベージュの床、三角天井、照明、白い天井) のインテリア
シカゴにある中くらいなモダンスタイルのおしゃれな主寝室 (白い壁、淡色無垢フローリング、横長型暖炉、石材の暖炉まわり、ベージュの床、三角天井、照明、白い天井) のインテリア
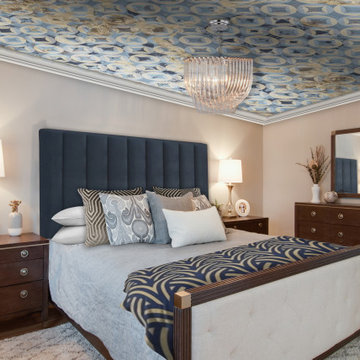
A busy family of four with young kids decided it was time to give their powder room and main suite a modern transitional facelift. They called upon our interior design expertise to update their bathroom while keeping the existing vanity and sink.
They needed a new lighting design to brighten up their bathroom and powder room space and update the furniture, which was a hodge-podge of hand-me-downs. Their ultimate goal was to bring in elements of Italian glamor to make their new main suite and powder room make them feel like they were staying at a posh hotel - certainly something we could achieve!
We added elegant new bedroom furniture to the main suite, which included an upholstered bed, matching nightstands, a dresser, and a dressing mirror to create that luxurious feel. A new marble tile floor, shower, and sink lent a nice Italian touch, with a listello mosaic tile border in the backsplash creating an intriguing pattern.
We also brought new life to their space with gorgeous window treatments, hardwood flooring, a shag rug for a comfortable texture, and fresh paint in neutral, calming colors. We ended up with a wonderfully lavish room with brand new bedding in luxe fabrics, sparkling light fixtures and lamps with crystal accents, and brand new décor.
Gugel Photography
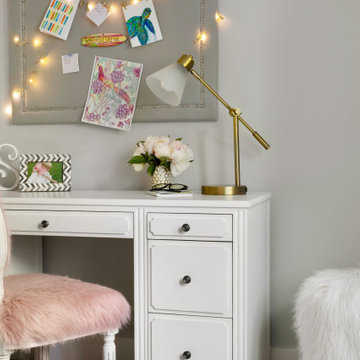
Teen girl's bedroom
シアトルにある中くらいなトランジショナルスタイルのおしゃれな寝室 (グレーの壁、カーペット敷き、暖炉なし、ベージュの床、白い天井)
シアトルにある中くらいなトランジショナルスタイルのおしゃれな寝室 (グレーの壁、カーペット敷き、暖炉なし、ベージュの床、白い天井)
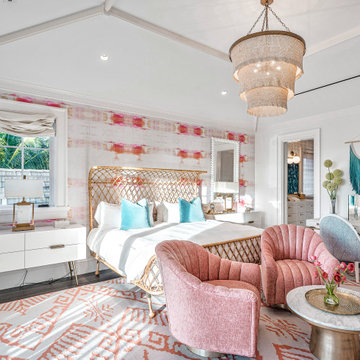
マイアミにある巨大なトランジショナルスタイルのおしゃれな客用寝室 (ピンクの壁、濃色無垢フローリング、茶色い床、表し梁、壁紙、ベッド下のラグ、白い天井) のレイアウト
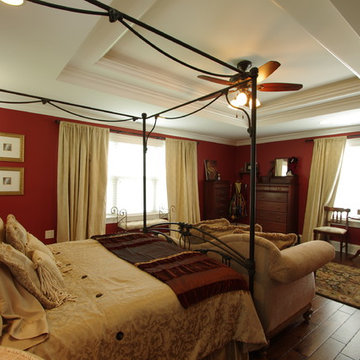
Large master bedroom suite, with hall access to walk-in closet and bathroom, tray ceiling, seating area and large windows. Photography by Kmiecik Imagery.
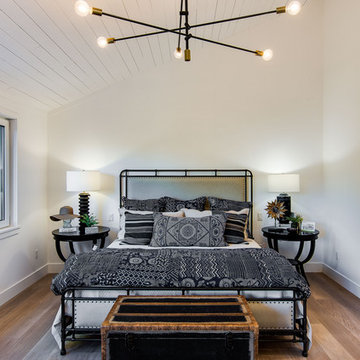
Here is an architecturally built house from the early 1970's which was brought into the new century during this complete home remodel by opening up the main living space with two small additions off the back of the house creating a seamless exterior wall, dropping the floor to one level throughout, exposing the post an beam supports, creating main level on-suite, den/office space, refurbishing the existing powder room, adding a butlers pantry, creating an over sized kitchen with 17' island, refurbishing the existing bedrooms and creating a new master bedroom floor plan with walk in closet, adding an upstairs bonus room off an existing porch, remodeling the existing guest bathroom, and creating an in-law suite out of the existing workshop and garden tool room.
巨大な、中くらいな寝室 (グレーの天井、白い天井、ベージュの床、茶色い床) の写真
1
