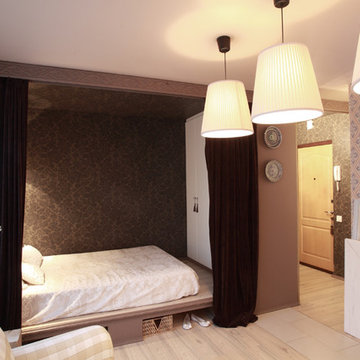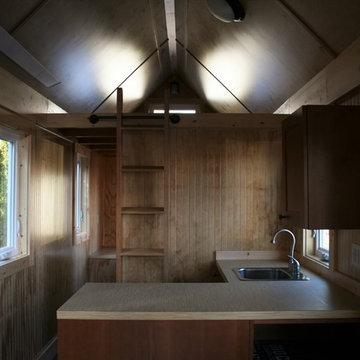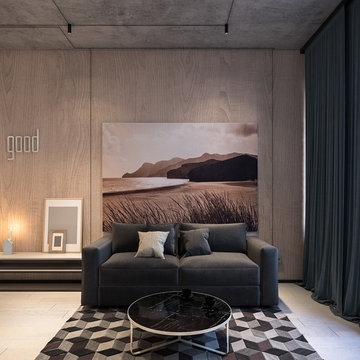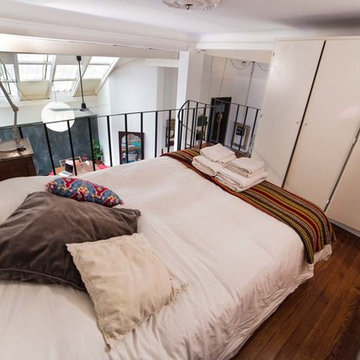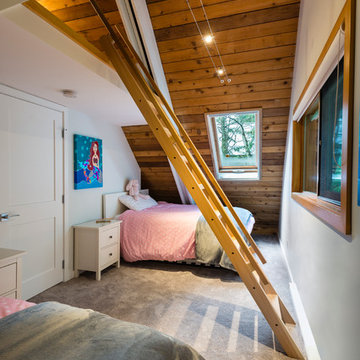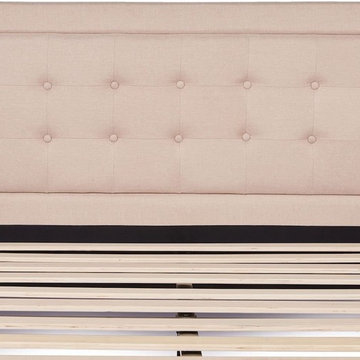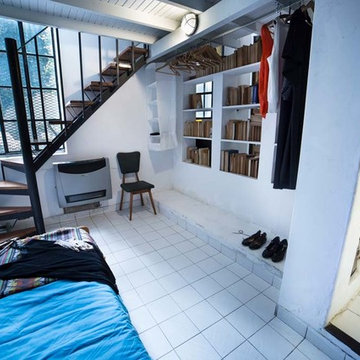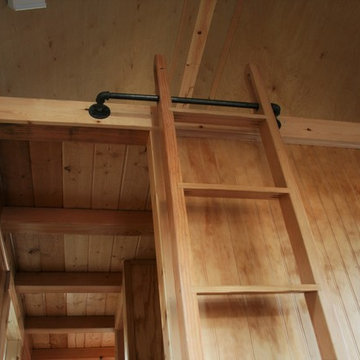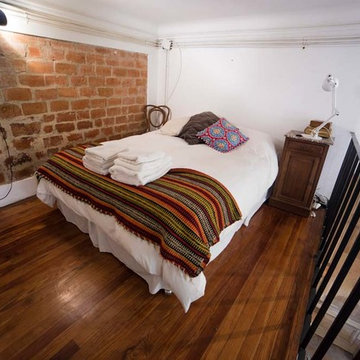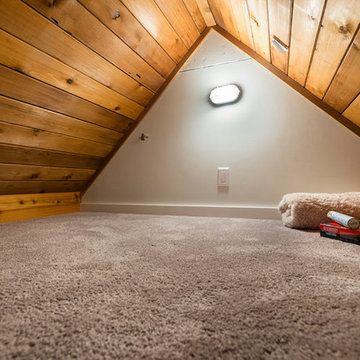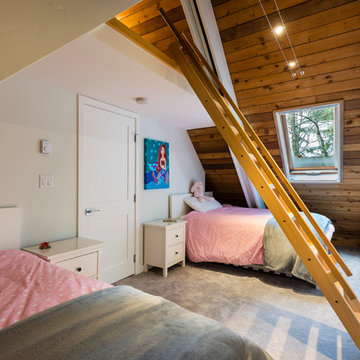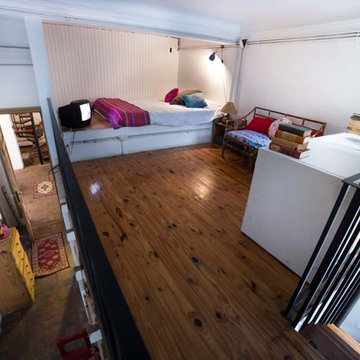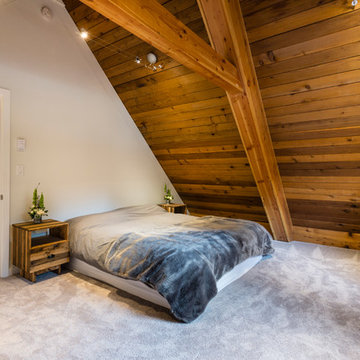低価格のロフト寝室 (茶色い壁) の写真
絞り込み:
資材コスト
並び替え:今日の人気順
写真 1〜19 枚目(全 19 枚)
1/4
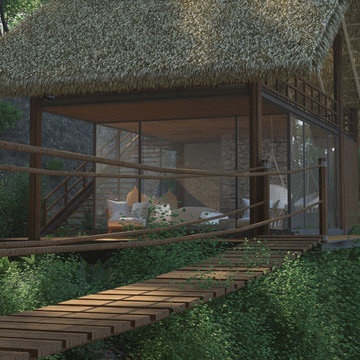
Hidden away amidst the wilderness in the outskirts of the central province of Sri Lanka, is a modern take of a lightweight timber Eco-Cottage consisting of 2 living levels. The cottage takes up a mere footprint of 500 square feet of land, and the structure is raised above ground level and held by stilts, reducing the disturbance to the fauna and flora. The entrance to the cottage is across a suspended timber bridge hanging over the ground cover. The timber planks are spaced apart to give a delicate view of the green living belt below.
Even though an H-iron framework is used for the formation of the shell, it is finished with earthy toned materials such as timber flooring, timber cladded ceiling and trellis, feature rock walls and a hay-thatched roof.
The bedroom and the open washroom is placed on the ground level closer to the natural ground cover filled with delicate living things to make the sleeper or the user of the space feel more in one with nature, and the use of sheer glass around the bedroom further enhances the experience of living outdoors with the luxuries of indoor living.
The living and dining spaces are on the upper deck level. The steep set roof hangs over the spaces giving ample shelter underneath. The living room and dining spaces are fully open to nature with a minimal handrail to determine the usable space from the outdoors. The cottage is lit up by the use of floor lanterns made up of pale cloth, again maintaining the minimal disturbance to the surroundings.

We converted the original 1920's 240 SF garage into a Poetry/Writing Studio by removing the flat roof, and adding a cathedral-ceiling gable roof, with a loft sleeping space reached by library ladder. The kitchenette is minimal--sink, under-counter refrigerator and hot plate. Behind the frosted glass folding door on the left, the toilet, on the right, a shower.
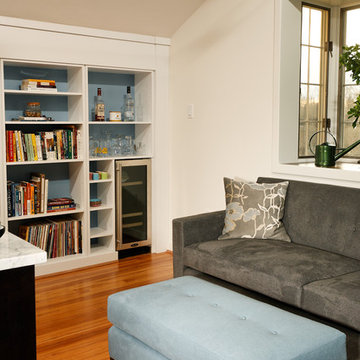
New bedroom, bathroom, and closet remodel in Chevy Chase Maryland
ワシントンD.C.にある小さなトランジショナルスタイルのおしゃれなロフト寝室 (無垢フローリング、茶色い壁、横長型暖炉) のレイアウト
ワシントンD.C.にある小さなトランジショナルスタイルのおしゃれなロフト寝室 (無垢フローリング、茶色い壁、横長型暖炉) のレイアウト
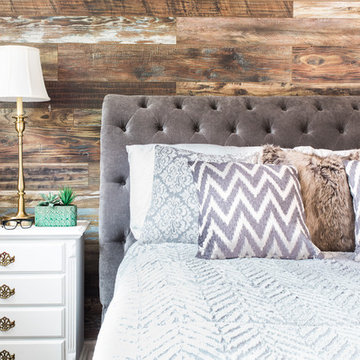
This bedroom was renovated with new floors, windows, a focal wall, new furnishings as well as chalk painted furniture. The focal wall is a multi-colored laminate with hues of blues. The room is decorated with tufted fabrics, chevron patterns, gold and faux fur. Color scheme, greys, white, and gold.
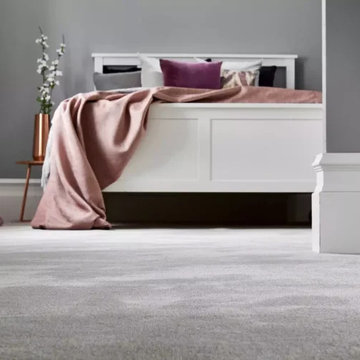
Transform your home with Carpets Dubai, where elegance meets comfort. Our exquisite collection of carpets embodies the essence of luxury living, offering a fusion of timeless design and superior craftsmanship. From traditional patterns to modern motifs, each carpet is meticulously crafted to elevate your space with unparalleled sophistication. Whether you seek warmth underfoot or a statement piece for your decor, Carpets Dubai delivers unparalleled quality and style. Experience the epitome of comfort and opulence as you sink your toes into our sumptuous carpets, expertly designed to complement any interior aesthetic. Elevate your home with Carpets Dubai and indulge in luxury redefined.
https://carpetsindubai.ae/
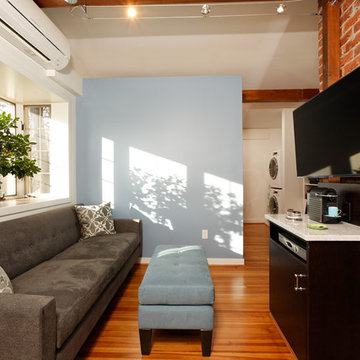
New bedroom, bathroom, and closet remodel in Chevy Chase Maryland
ワシントンD.C.にある小さなトランジショナルスタイルのおしゃれなロフト寝室 (茶色い壁、無垢フローリング、横長型暖炉)
ワシントンD.C.にある小さなトランジショナルスタイルのおしゃれなロフト寝室 (茶色い壁、無垢フローリング、横長型暖炉)
低価格のロフト寝室 (茶色い壁) の写真
1
