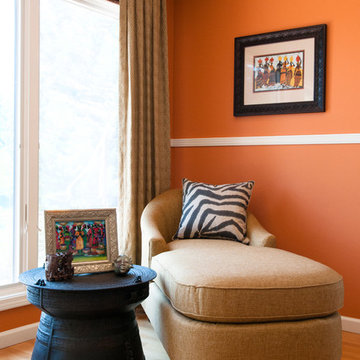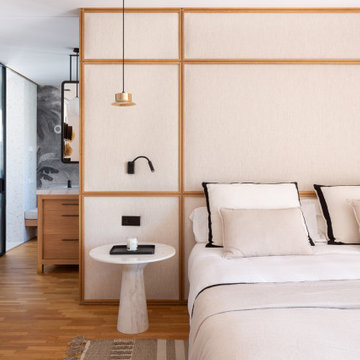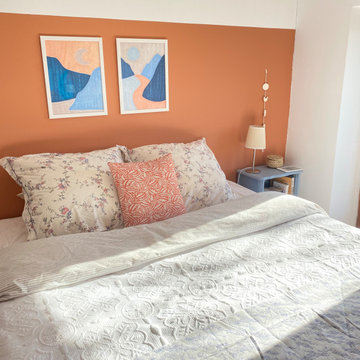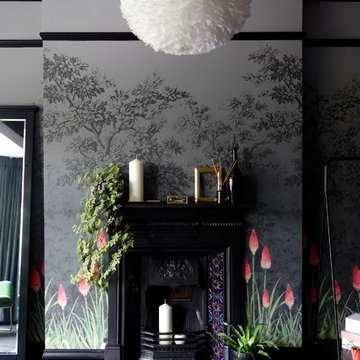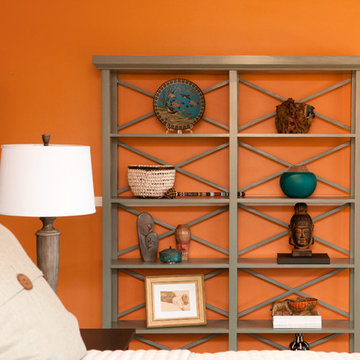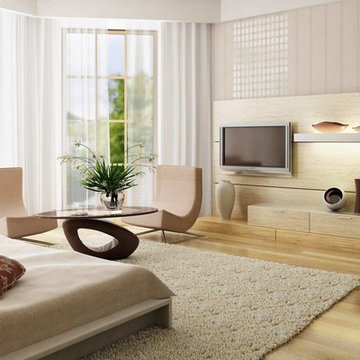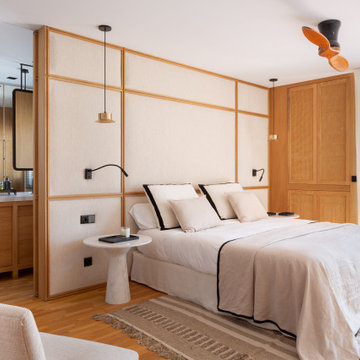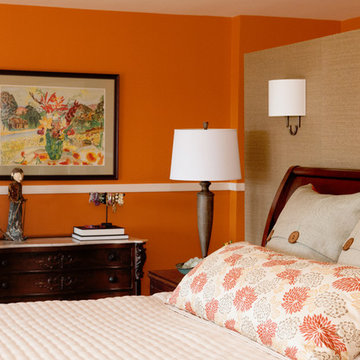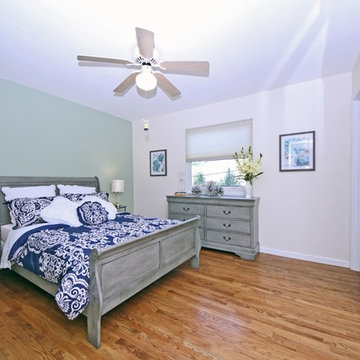低価格の寝室 (リノリウムの床、無垢フローリング、塗装フローリング、マルチカラーの壁、オレンジの壁) の写真
絞り込み:
資材コスト
並び替え:今日の人気順
写真 1〜20 枚目(全 103 枚)
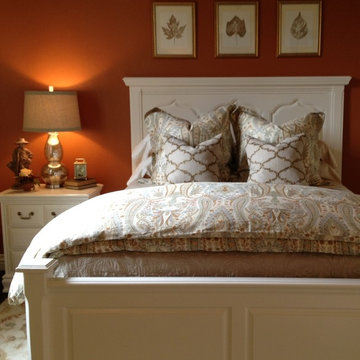
Front of bed
オクラホマシティにある中くらいなトラディショナルスタイルのおしゃれな客用寝室 (オレンジの壁、無垢フローリング、茶色い床) のレイアウト
オクラホマシティにある中くらいなトラディショナルスタイルのおしゃれな客用寝室 (オレンジの壁、無垢フローリング、茶色い床) のレイアウト

I built this on my property for my aging father who has some health issues. Handicap accessibility was a factor in design. His dream has always been to try retire to a cabin in the woods. This is what he got.
It is a 1 bedroom, 1 bath with a great room. It is 600 sqft of AC space. The footprint is 40' x 26' overall.
The site was the former home of our pig pen. I only had to take 1 tree to make this work and I planted 3 in its place. The axis is set from root ball to root ball. The rear center is aligned with mean sunset and is visible across a wetland.
The goal was to make the home feel like it was floating in the palms. The geometry had to simple and I didn't want it feeling heavy on the land so I cantilevered the structure beyond exposed foundation walls. My barn is nearby and it features old 1950's "S" corrugated metal panel walls. I used the same panel profile for my siding. I ran it vertical to match the barn, but also to balance the length of the structure and stretch the high point into the canopy, visually. The wood is all Southern Yellow Pine. This material came from clearing at the Babcock Ranch Development site. I ran it through the structure, end to end and horizontally, to create a seamless feel and to stretch the space. It worked. It feels MUCH bigger than it is.
I milled the material to specific sizes in specific areas to create precise alignments. Floor starters align with base. Wall tops adjoin ceiling starters to create the illusion of a seamless board. All light fixtures, HVAC supports, cabinets, switches, outlets, are set specifically to wood joints. The front and rear porch wood has three different milling profiles so the hypotenuse on the ceilings, align with the walls, and yield an aligned deck board below. Yes, I over did it. It is spectacular in its detailing. That's the benefit of small spaces.
Concrete counters and IKEA cabinets round out the conversation.
For those who cannot live tiny, I offer the Tiny-ish House.
Photos by Ryan Gamma
Staging by iStage Homes
Design Assistance Jimmy Thornton
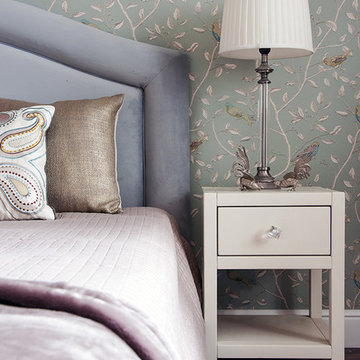
спальня выполнена в традиционном стилке с элементами шебби-шик
他の地域にある小さなシャビーシック調のおしゃれな主寝室 (マルチカラーの壁、無垢フローリング) のレイアウト
他の地域にある小さなシャビーシック調のおしゃれな主寝室 (マルチカラーの壁、無垢フローリング) のレイアウト
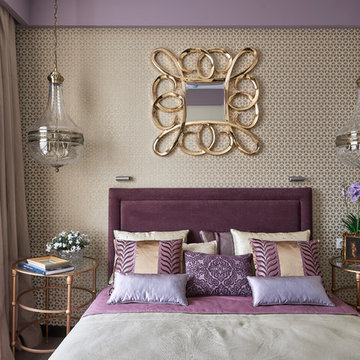
Столики Arteva
Светильники Arteva
Зеркало Американские Интерьеры
Кровать Sonberry
Текстиль Виктория Стокоз
Фото Мария Иринархова
モスクワにある小さなトランジショナルスタイルのおしゃれな主寝室 (マルチカラーの壁、無垢フローリング、茶色い床) のレイアウト
モスクワにある小さなトランジショナルスタイルのおしゃれな主寝室 (マルチカラーの壁、無垢フローリング、茶色い床) のレイアウト
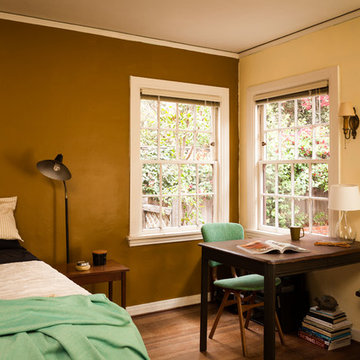
This bedroom is part of a tudor home that was built in 1936. This space needed to work for a modern, young creative woman while still fitting the architecture of the home.
Photo cred: Angela Hess

I built this on my property for my aging father who has some health issues. Handicap accessibility was a factor in design. His dream has always been to try retire to a cabin in the woods. This is what he got.
It is a 1 bedroom, 1 bath with a great room. It is 600 sqft of AC space. The footprint is 40' x 26' overall.
The site was the former home of our pig pen. I only had to take 1 tree to make this work and I planted 3 in its place. The axis is set from root ball to root ball. The rear center is aligned with mean sunset and is visible across a wetland.
The goal was to make the home feel like it was floating in the palms. The geometry had to simple and I didn't want it feeling heavy on the land so I cantilevered the structure beyond exposed foundation walls. My barn is nearby and it features old 1950's "S" corrugated metal panel walls. I used the same panel profile for my siding. I ran it vertical to match the barn, but also to balance the length of the structure and stretch the high point into the canopy, visually. The wood is all Southern Yellow Pine. This material came from clearing at the Babcock Ranch Development site. I ran it through the structure, end to end and horizontally, to create a seamless feel and to stretch the space. It worked. It feels MUCH bigger than it is.
I milled the material to specific sizes in specific areas to create precise alignments. Floor starters align with base. Wall tops adjoin ceiling starters to create the illusion of a seamless board. All light fixtures, HVAC supports, cabinets, switches, outlets, are set specifically to wood joints. The front and rear porch wood has three different milling profiles so the hypotenuse on the ceilings, align with the walls, and yield an aligned deck board below. Yes, I over did it. It is spectacular in its detailing. That's the benefit of small spaces.
Concrete counters and IKEA cabinets round out the conversation.
For those who cannot live tiny, I offer the Tiny-ish House.
Photos by Ryan Gamma
Staging by iStage Homes
Design Assistance Jimmy Thornton
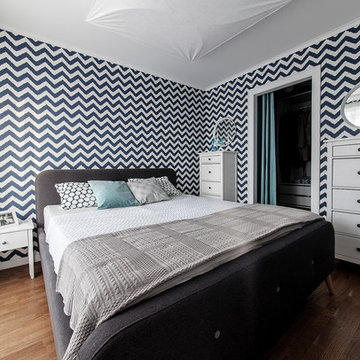
Петр Маслов
他の地域にある小さなコンテンポラリースタイルのおしゃれな主寝室 (マルチカラーの壁、無垢フローリング、茶色い床、壁紙) のレイアウト
他の地域にある小さなコンテンポラリースタイルのおしゃれな主寝室 (マルチカラーの壁、無垢フローリング、茶色い床、壁紙) のレイアウト
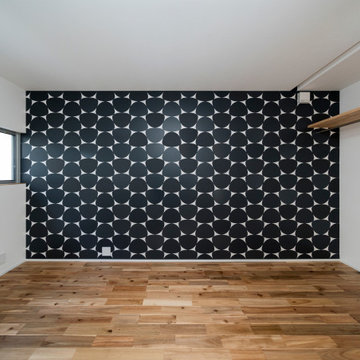
外観は、黒いBOXの手前にと木の壁を配したような構成としています。
木製ドアを開けると広々とした玄関。
正面には坪庭、右側には大きなシュークロゼット。
リビングダイニングルームは、大開口で屋外デッキとつながっているため、実際よりも広く感じられます。
100㎡以下のコンパクトな空間ですが、廊下などの移動空間を省略することで、リビングダイニングが少しでも広くなるようプランニングしています。
屋外デッキは、高い塀で外部からの視線をカットすることでプライバシーを確保しているため、のんびりくつろぐことができます。
家の名前にもなった『COCKPIT』と呼ばれる操縦席のような部屋は、いったん入ると出たくなくなる、超コンパクト空間です。
リビングの一角に設けたスタディコーナー、コンパクトな家事動線などを工夫しました。
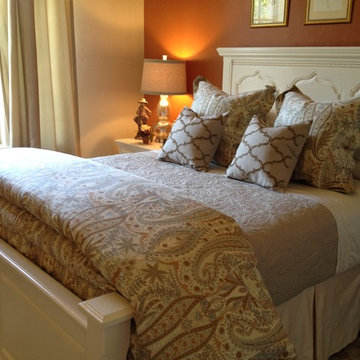
Perspective view of bed
オクラホマシティにある中くらいなトラディショナルスタイルのおしゃれな客用寝室 (オレンジの壁、無垢フローリング、茶色い床) のインテリア
オクラホマシティにある中くらいなトラディショナルスタイルのおしゃれな客用寝室 (オレンジの壁、無垢フローリング、茶色い床) のインテリア
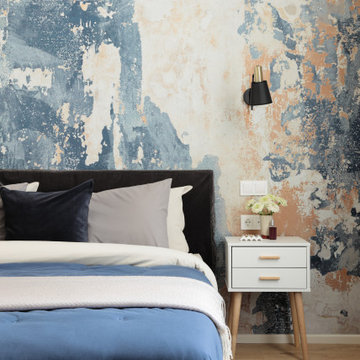
Спальня с декорированной стеной у изголовья
サンクトペテルブルクにある小さな北欧スタイルのおしゃれな寝室 (マルチカラーの壁、無垢フローリング、茶色い床、アクセントウォール)
サンクトペテルブルクにある小さな北欧スタイルのおしゃれな寝室 (マルチカラーの壁、無垢フローリング、茶色い床、アクセントウォール)
低価格の寝室 (リノリウムの床、無垢フローリング、塗装フローリング、マルチカラーの壁、オレンジの壁) の写真
1
