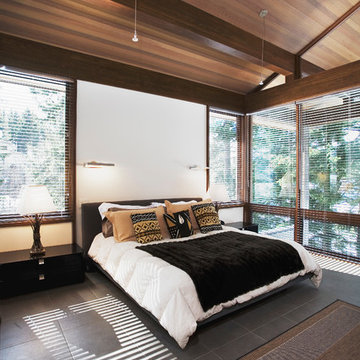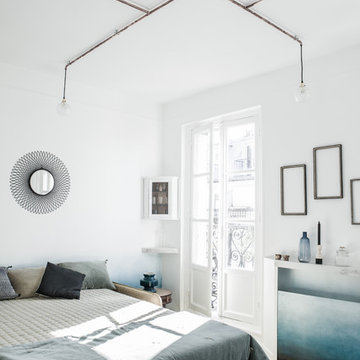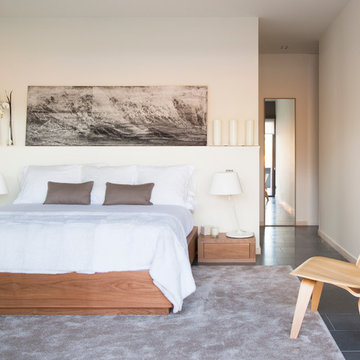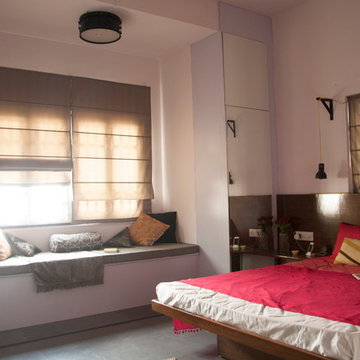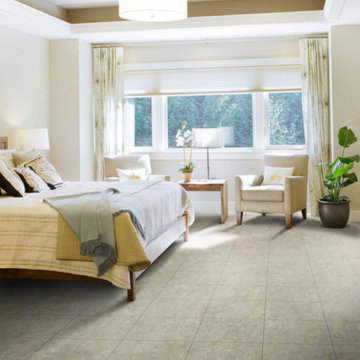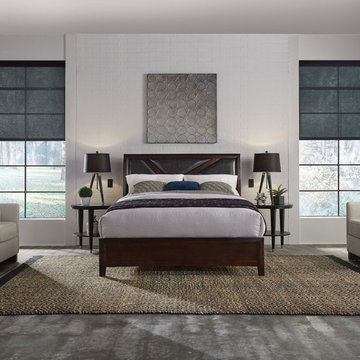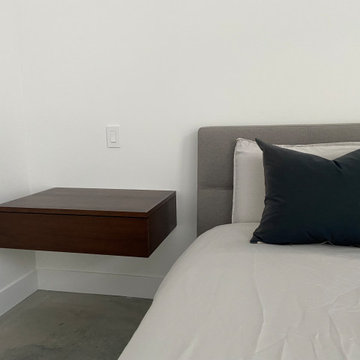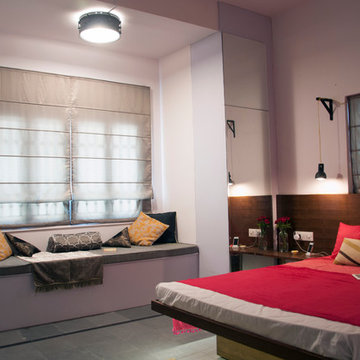低価格の、高級な主寝室 (スレートの床、白い壁) の写真
絞り込み:
資材コスト
並び替え:今日の人気順
写真 1〜18 枚目(全 18 枚)
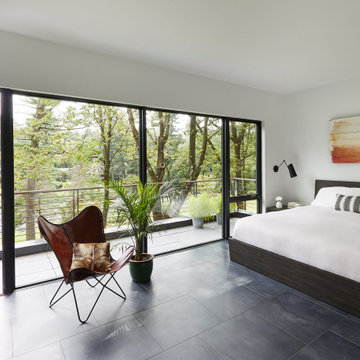
Modern bedroom with floor-to-ceiling windows leading out to the deck. the deck railing is a modern horizontal round bar railing.
Floating Stairs and Railings by Keuka Studios
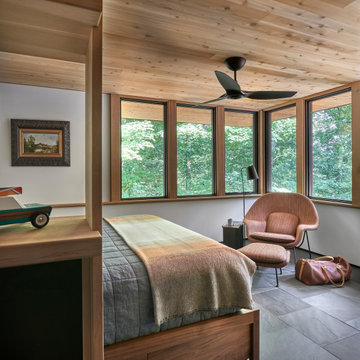
The cedar ceiling extends unimpeded out to the roof overhang while the corner windows expand the scale of the room well beyond its modest footprint.
シカゴにある中くらいなラスティックスタイルのおしゃれな主寝室 (白い壁、スレートの床、黒い床) のインテリア
シカゴにある中くらいなラスティックスタイルのおしゃれな主寝室 (白い壁、スレートの床、黒い床) のインテリア
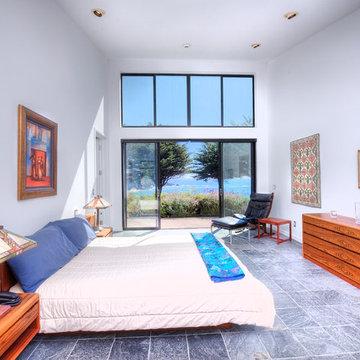
Sea Arches is a stunning modern architectural masterpiece, perched atop an eleven-acre peninsular promontory rising 160 feet above the Pacific Ocean on northern California’s spectacular Mendocino coast. Surrounded by the ocean on 3 sides and presiding over unparalleled vistas of sea and surf, Sea Arches includes 2,000 feet of ocean frontage, as well as beaches that extend some 1,300 feet. This one-of-a-kind property also includes one of the famous Elk Sea Stacks, a grouping of remarkable ancient rock outcroppings that tower above the Pacific, and add a powerful and dramatic element to the coastal scenery. Integrated gracefully into its spectacular setting, Sea Arches is set back 500 feet from the Pacific Coast Hwy and is completely screened from public view by more than 400 Monterey cypress trees. Approached by a winding, tree-lined drive, the main house and guesthouse include over 4,200 square feet of modern living space with four bedrooms, two mezzanines, two mini-lofts, and five full bathrooms. All rooms are spacious and the hallways are extra-wide. A cantilevered, raised deck off the living-room mezzanine provides a stunningly close approach to the ocean. Walls of glass invite views of the enchanting scenery in every direction: north to the Elk Sea Stacks, south to Point Arena and its historic lighthouse, west beyond the property’s captive sea stack to the horizon, and east to lofty wooded mountains. All of these vistas are enjoyed from Sea Arches and from the property’s mile-long groomed trails that extend along the oceanfront bluff tops overlooking the beautiful beaches on the north and south side of the home. While completely private and secluded, Sea Arches is just a two-minute drive from the charming village of Elk offering quaint and cozy restaurants and inns. A scenic seventeen-mile coastal drive north will bring you to the picturesque and historic seaside village of Mendocino which attracts tourists from near and far. One can also find many world-class wineries in nearby Anderson Valley. All of this just a three-hour drive from San Francisco or if you choose to fly, Little River Airport, with its mile long runway, is only 16 miles north of Sea Arches. Truly a special and unique property, Sea Arches commands some of the most dramatic coastal views in the world, and offers superb design, construction, and high-end finishes throughout, along with unparalleled beauty, tranquility, and privacy. Property Highlights: • Idyllically situated on a one-of-a-kind eleven-acre oceanfront parcel • Dwelling is completely screened from public view by over 400 trees • Includes 2,000 feet of ocean frontage plus over 1,300 feet of beaches • Includes one of the famous Elk Sea Stacks connected to the property by an isthmus • Main house plus private guest house totaling over 4300 sq ft of superb living space • 4 bedrooms and 5 full bathrooms • Separate His and Hers master baths • Open floor plan featuring Single Level Living (with the exception of mezzanines and lofts) • Spacious common rooms with extra wide hallways • Ample opportunities throughout the home for displaying art • Radiant heated slate floors throughout • Soaring 18 foot high ceilings in main living room with walls of glass • Cantilevered viewing deck off the mezzanine for up close ocean views • Gourmet kitchen with top of the line stainless appliances, custom cabinetry and granite counter tops • Granite window sills throughout the home • Spacious guest house including a living room, wet bar, large bedroom, an office/second bedroom, two spacious baths, sleeping loft and two mini lofts • Spectacular ocean and sunset views from most every room in the house • Gracious winding driveway offering ample parking • Large 2 car-garage with workshop • Extensive low-maintenance landscaping offering a profusion of Spring and Summer blooms • Approx. 1 mile of groomed trails • Equipped with a generator • Copper roof • Anchored in bedrock by 42 reinforced concrete piers and framed with steel girders.
2 Fireplaces
Deck
Granite Countertops
Guest House
Patio
Security System
Storage
Gardens
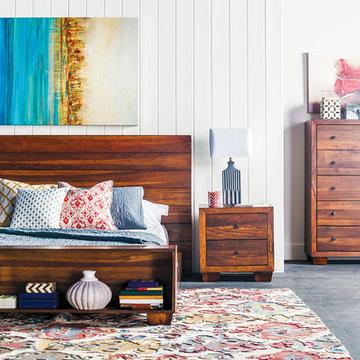
Thanks to a unique footboard design that’s part bookcase, part bench and entirely ingenious, the Quinn platform bed offers storage, seating and style. A handsome wood planked headboard, tapered block legs and a warm macchiato finish enhance this tastefully crafted piece.
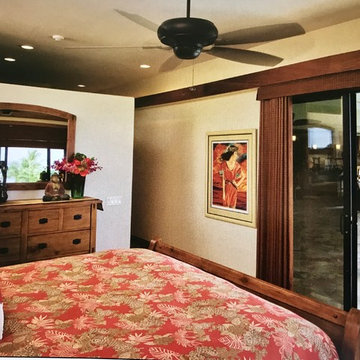
Master bedroom suite opens up to pool, spa and large lanai. Woven wood panels easily slide across sliding glass door and offer maximum privacy and darkness. Wood soffit accents show the detail and crafsmanship that went into this beautiful custom residence.
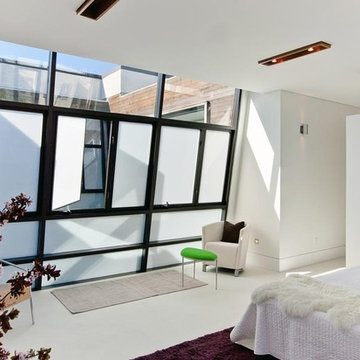
3119 Harrison Street consists of two contemporary, 3,000 square foot homes near San Francisco’s Mission District. The project involved excavating the lot 12 feet below ground level to make room for a shared six car underground garage, and two subterranean residences.
The town homes were designed with a modern and clean approach, utilizing light wood tones and a minimalistic style. Both homes were thoughtfully designed to maximize space efficiency, allowing residents to live comfortably in an urban setting where space is always at a premium.
To make the most of the residence's outdoor space courtyards and rooftop decks were also created as a space for entertaining.
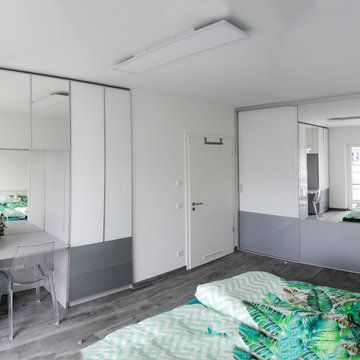
Bei diesem Neubau sollten im Schlafzimmer 2 Schränke entstehen, zum einen für Kleider und ein weiterer für Utensilien mit integriertem Schminkplatz. Farblich wurde der Schrank in einer dezenten grau- weiß Stimmung gestaltet, sodass mit der Bettwäsche beliebige Farbakzente möglich sind. In unserer Ausstellung in Mannheim sehen sie viele weitere Beispiele für Einbauschränke. www.doerr.co
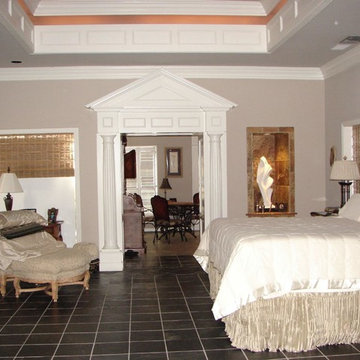
Master bedroom displaying a wealth of space and elegance to luxury sleeping area.
ヒューストンにある中くらいなトラディショナルスタイルのおしゃれな主寝室 (白い壁、スレートの床、暖炉なし、黒い床)
ヒューストンにある中くらいなトラディショナルスタイルのおしゃれな主寝室 (白い壁、スレートの床、暖炉なし、黒い床)
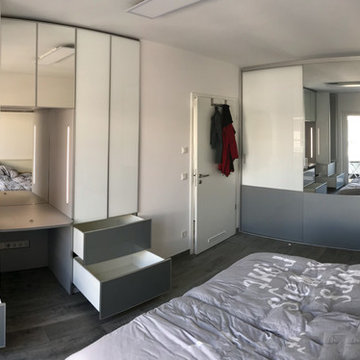
Bei diesem Neubau sollten im Schlafzimmer 2 Schränke entstehen, zum einen für Kleider und ein weiterer für Utensilien mit integriertem Schminkplatz. Farblich wurde der Schrank in einer dezenten grau- weiß Stimmung gestaltet, sodass mit der Bettwäsche beliebige Farbakzente möglich sind. In unserer Ausstellung in Mannheim sehen sie viele weitere Beispiele für Einbauschränke. www.doerr.co
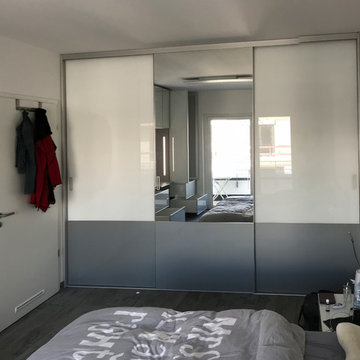
Bei diesem Neubau sollten im Schlafzimmer 2 Schränke entstehen, zum einen für Kleider und ein weiterer für Utensilien mit integriertem Schminkplatz. Farblich wurde der Schrank in einer dezenten grau- weiß Stimmung gestaltet, sodass mit der Bettwäsche beliebige Farbakzente möglich sind. In unserer Ausstellung in Mannheim sehen sie viele weitere Beispiele für Einbauschränke. www.doerr.co
低価格の、高級な主寝室 (スレートの床、白い壁) の写真
1
