お手頃価格の寝室 (緑の壁、板張り壁) の写真
絞り込み:
資材コスト
並び替え:今日の人気順
写真 1〜11 枚目(全 11 枚)
1/4
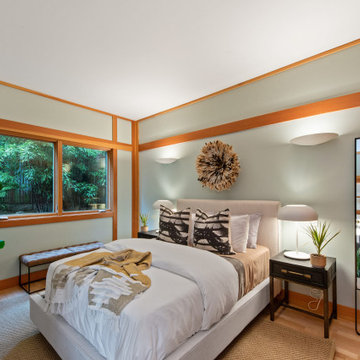
The design of this remodel of a small two-level residence in Noe Valley reflects the owner's passion for Japanese architecture. Having decided to completely gut the interior partitions, we devised a better-arranged floor plan with traditional Japanese features, including a sunken floor pit for dining and a vocabulary of natural wood trim and casework. Vertical grain Douglas Fir takes the place of Hinoki wood traditionally used in Japan. Natural wood flooring, soft green granite and green glass backsplashes in the kitchen further develop the desired Zen aesthetic. A wall to wall window above the sunken bath/shower creates a connection to the outdoors. Privacy is provided through the use of switchable glass, which goes from opaque to clear with a flick of a switch. We used in-floor heating to eliminate the noise associated with forced-air systems.
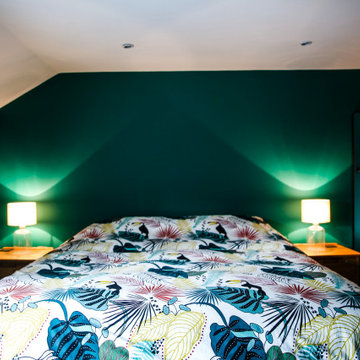
The Duvet was one the first items to be purchased that set the scene for the room.
他の地域にある中くらいなモダンスタイルのおしゃれな主寝室 (緑の壁、カーペット敷き、ベージュの床、板張り壁、照明) のレイアウト
他の地域にある中くらいなモダンスタイルのおしゃれな主寝室 (緑の壁、カーペット敷き、ベージュの床、板張り壁、照明) のレイアウト
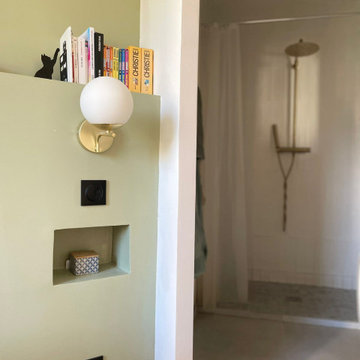
Suite parentale réalisée sur mesure pour ce projet de 45 m2 dans le quartier de Montchat à Lyon. On aime arche qui assure le passage entre la chambre et la salle de bain.
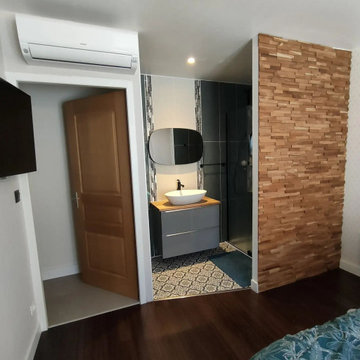
Transformation d'une chambre en chambre parentale avec coin salle d'eau.
Un sol en bambou marié à du carrelage effet carreau de ciment, de la briquette bois au mur et une belle couleur verte pour apporter du caractère.
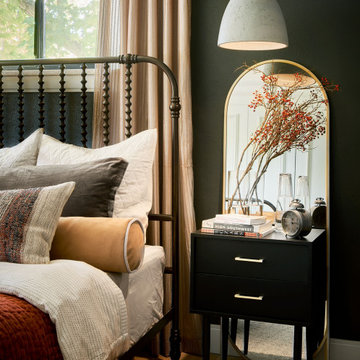
Built in the 1960's in Apple Orchard Manors, this home was ready for an update. The owners, recently married, wanted a ensuite bedroom and bathroom. This organic, cottage like room is now a place to enjoy day to day life while being surrounded by the colors and textures they love most. A successful primary bedroom and bathroom remodel thrilled our clients.
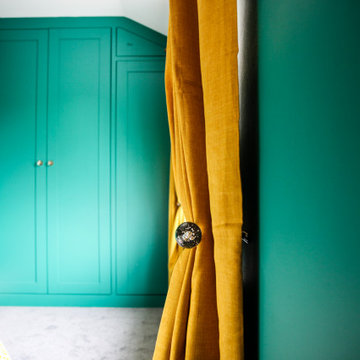
The new door handles on the wardrobe tie in with the curtain tie backs
他の地域にある中くらいなモダンスタイルのおしゃれな主寝室 (緑の壁、カーペット敷き、ベージュの床、板張り壁、照明) のインテリア
他の地域にある中くらいなモダンスタイルのおしゃれな主寝室 (緑の壁、カーペット敷き、ベージュの床、板張り壁、照明) のインテリア
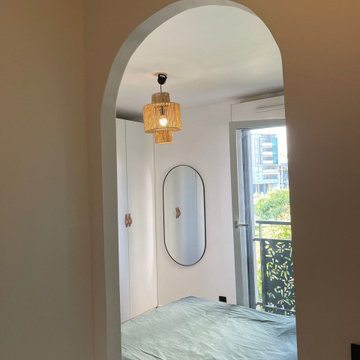
Suite parentale réalisée sur mesure pour ce projet de 45 m2 dans le quartier de Montchat à Lyon. On aime l'arche qui assure le passage entre la chambre et la salle de bain.
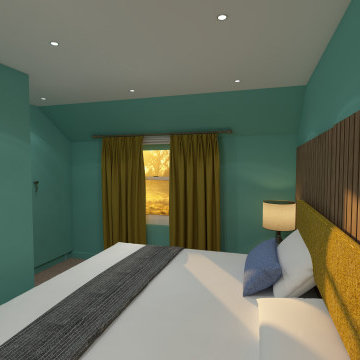
The client knew she wanted to be brave and opt for a bold colour choice, this render was to assist her to visualise the finished space.
他の地域にある中くらいなモダンスタイルのおしゃれな主寝室 (緑の壁、カーペット敷き、ベージュの床、板張り壁、照明)
他の地域にある中くらいなモダンスタイルのおしゃれな主寝室 (緑の壁、カーペット敷き、ベージュの床、板張り壁、照明)
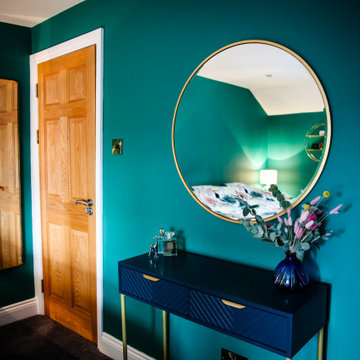
The new door handles on the wardrobe tie in with the curtain tie backs
他の地域にある中くらいなモダンスタイルのおしゃれな主寝室 (緑の壁、カーペット敷き、ベージュの床、板張り壁、照明)
他の地域にある中くらいなモダンスタイルのおしゃれな主寝室 (緑の壁、カーペット敷き、ベージュの床、板張り壁、照明)
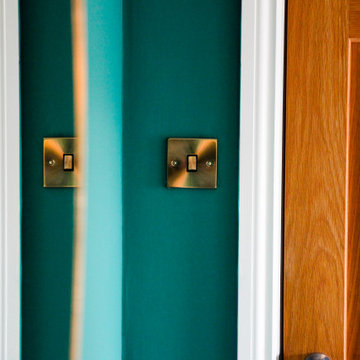
The new glass door handles on the wardrobe tie in with the curtain tie backs. The light switches and sockets have been replaced with matching brass finishes, which in turn tie in with the bedside lights which are brass and glass.
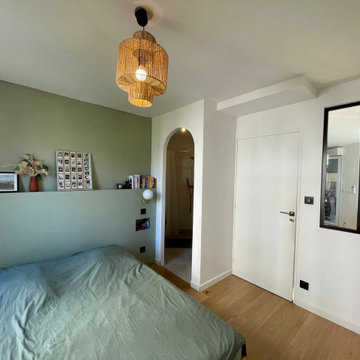
Suite parentale réalisée sur mesure pour ce projet de 45 m2 dans le quartier de Montchat à Lyon. On aime l'arche qui assure le passage entre la chambre et la salle de bain.
お手頃価格の寝室 (緑の壁、板張り壁) の写真
1