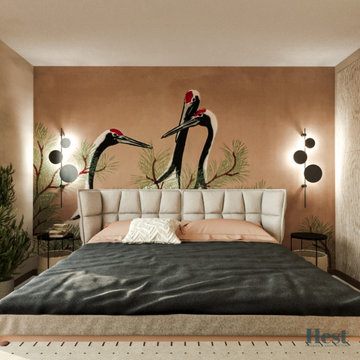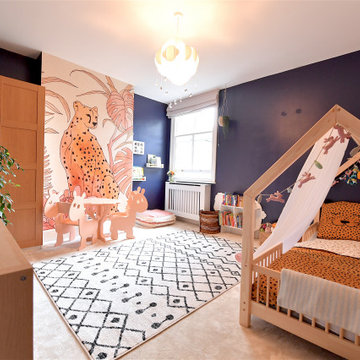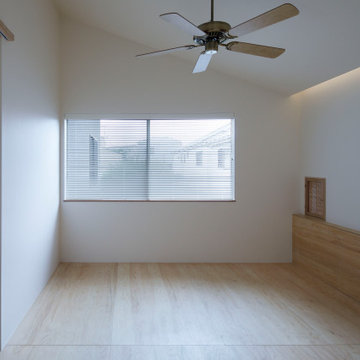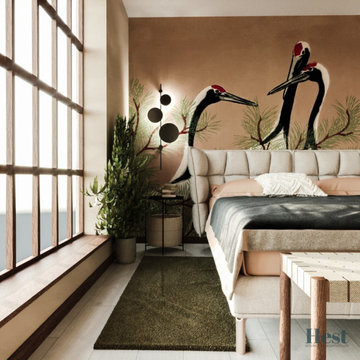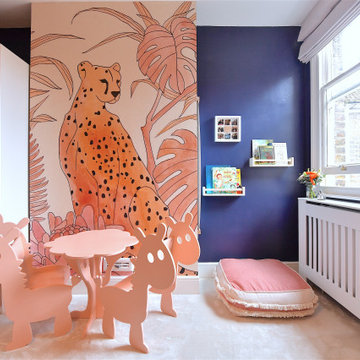お手頃価格の寝室 (暖炉なし、白い床、壁紙) の写真
絞り込み:
資材コスト
並び替え:今日の人気順
写真 1〜13 枚目(全 13 枚)
1/5
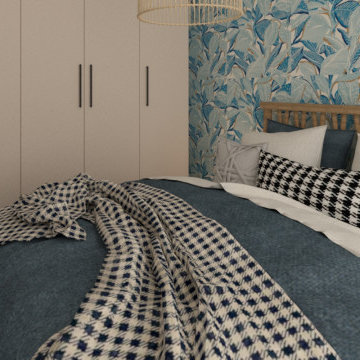
Chambre à coucher style méditerranéen
Lit double
Placard beiges (5 portes)
Tête de lit en cannes de Provence
Papier peint floral (bleu / blanc)
Baie vitrée sur toute la largeur de la pièce
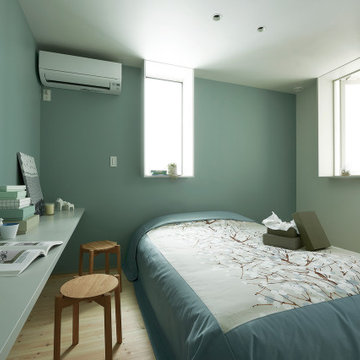
ZEH、長期優良住宅、耐震等級3+制震構造、BELS取得
Ua値=0.40W/㎡K
C値=0.30cm2/㎡
他の地域にある中くらいな北欧スタイルのおしゃれな主寝室 (白い壁、淡色無垢フローリング、暖炉なし、白い床、クロスの天井、壁紙、白い天井) のインテリア
他の地域にある中くらいな北欧スタイルのおしゃれな主寝室 (白い壁、淡色無垢フローリング、暖炉なし、白い床、クロスの天井、壁紙、白い天井) のインテリア
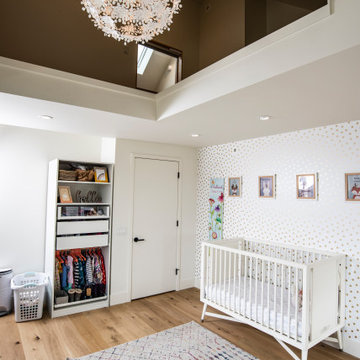
This gem of a home was designed by homeowner/architect Eric Vollmer. It is nestled in a traditional neighborhood with a deep yard and views to the east and west. Strategic window placement captures light and frames views while providing privacy from the next door neighbors. The second floor maximizes the volumes created by the roofline in vaulted spaces and loft areas. Four skylights illuminate the ‘Nordic Modern’ finishes and bring daylight deep into the house and the stairwell with interior openings that frame connections between the spaces. The skylights are also operable with remote controls and blinds to control heat, light and air supply.
Unique details abound! Metal details in the railings and door jambs, a paneled door flush in a paneled wall, flared openings. Floating shelves and flush transitions. The main bathroom has a ‘wet room’ with the tub tucked under a skylight enclosed with the shower.
This is a Structural Insulated Panel home with closed cell foam insulation in the roof cavity. The on-demand water heater does double duty providing hot water as well as heat to the home via a high velocity duct and HRV system.
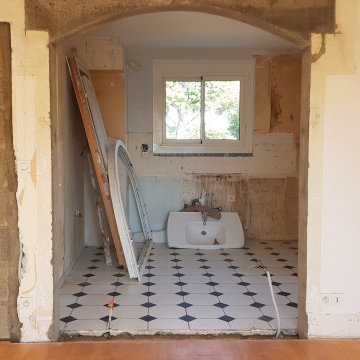
photo durant les travaux coté salle de bain
他の地域にある中くらいな地中海スタイルのおしゃれな主寝室 (黄色い壁、磁器タイルの床、暖炉なし、白い床、クロスの天井、壁紙) のレイアウト
他の地域にある中くらいな地中海スタイルのおしゃれな主寝室 (黄色い壁、磁器タイルの床、暖炉なし、白い床、クロスの天井、壁紙) のレイアウト
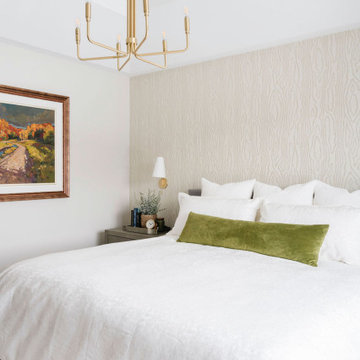
A soft white, green & gold colour palette lends to a calming space, betting of a luxurious bedroom
カルガリーにある中くらいなトランジショナルスタイルのおしゃれな主寝室 (グレーの壁、カーペット敷き、暖炉なし、白い床、格子天井、壁紙) のインテリア
カルガリーにある中くらいなトランジショナルスタイルのおしゃれな主寝室 (グレーの壁、カーペット敷き、暖炉なし、白い床、格子天井、壁紙) のインテリア
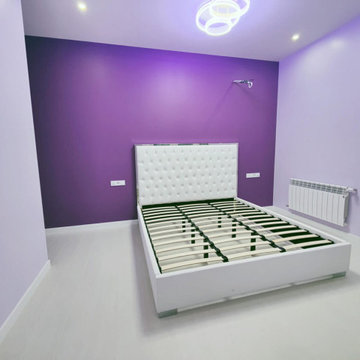
Капитальный ремонт 2х комнатной в новостройке
モスクワにある中くらいなコンテンポラリースタイルのおしゃれな主寝室 (ラミネートの床、暖炉なし、白い床、壁紙、アクセントウォール、紫の壁) のレイアウト
モスクワにある中くらいなコンテンポラリースタイルのおしゃれな主寝室 (ラミネートの床、暖炉なし、白い床、壁紙、アクセントウォール、紫の壁) のレイアウト
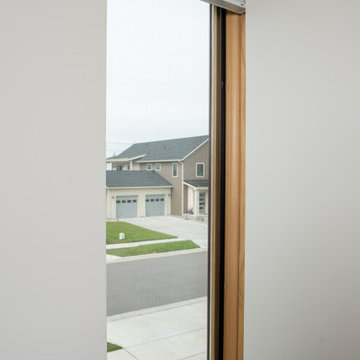
This gem of a home was designed by homeowner/architect Eric Vollmer. It is nestled in a traditional neighborhood with a deep yard and views to the east and west. Strategic window placement captures light and frames views while providing privacy from the next door neighbors. The second floor maximizes the volumes created by the roofline in vaulted spaces and loft areas. Four skylights illuminate the ‘Nordic Modern’ finishes and bring daylight deep into the house and the stairwell with interior openings that frame connections between the spaces. The skylights are also operable with remote controls and blinds to control heat, light and air supply.
Unique details abound! Metal details in the railings and door jambs, a paneled door flush in a paneled wall, flared openings. Floating shelves and flush transitions. The main bathroom has a ‘wet room’ with the tub tucked under a skylight enclosed with the shower.
This is a Structural Insulated Panel home with closed cell foam insulation in the roof cavity. The on-demand water heater does double duty providing hot water as well as heat to the home via a high velocity duct and HRV system.
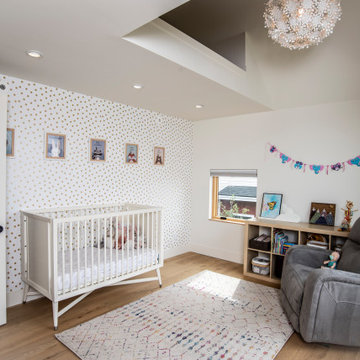
This gem of a home was designed by homeowner/architect Eric Vollmer. It is nestled in a traditional neighborhood with a deep yard and views to the east and west. Strategic window placement captures light and frames views while providing privacy from the next door neighbors. The second floor maximizes the volumes created by the roofline in vaulted spaces and loft areas. Four skylights illuminate the ‘Nordic Modern’ finishes and bring daylight deep into the house and the stairwell with interior openings that frame connections between the spaces. The skylights are also operable with remote controls and blinds to control heat, light and air supply.
Unique details abound! Metal details in the railings and door jambs, a paneled door flush in a paneled wall, flared openings. Floating shelves and flush transitions. The main bathroom has a ‘wet room’ with the tub tucked under a skylight enclosed with the shower.
This is a Structural Insulated Panel home with closed cell foam insulation in the roof cavity. The on-demand water heater does double duty providing hot water as well as heat to the home via a high velocity duct and HRV system.
お手頃価格の寝室 (暖炉なし、白い床、壁紙) の写真
1
