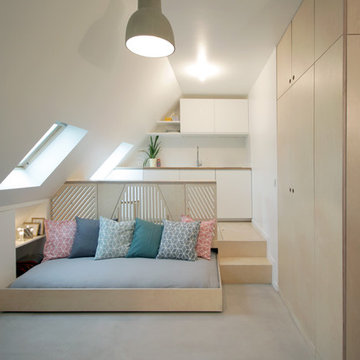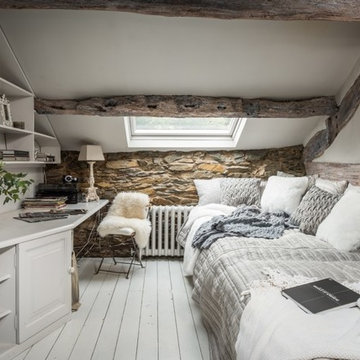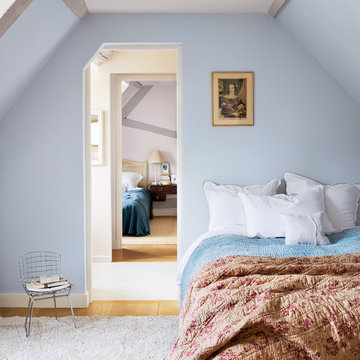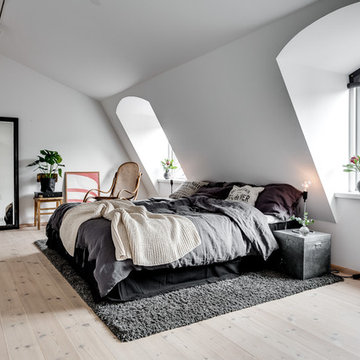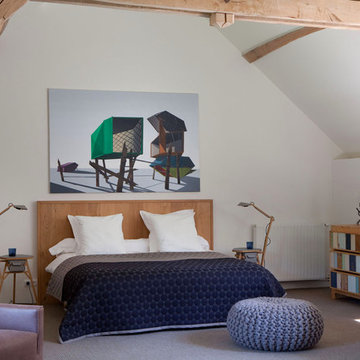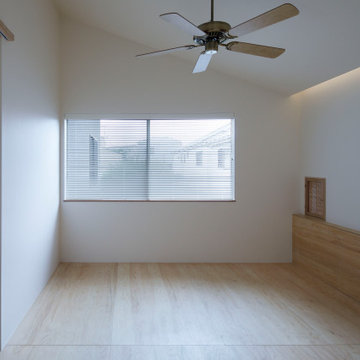お手頃価格のグレーの寝室 (勾配天井) の写真
絞り込み:
資材コスト
並び替え:今日の人気順
写真 1〜13 枚目(全 13 枚)
1/4
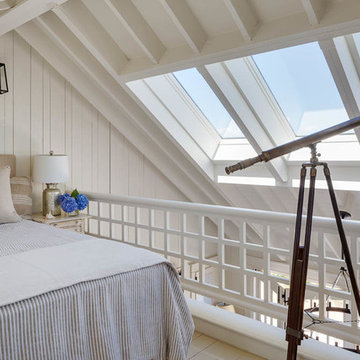
This quaint beach cottage is nestled on the coastal shores of Martha's Vineyard.
ボストンにある中くらいなビーチスタイルのおしゃれなロフト寝室 (白い壁、暖炉なし、勾配天井)
ボストンにある中くらいなビーチスタイルのおしゃれなロフト寝室 (白い壁、暖炉なし、勾配天井)
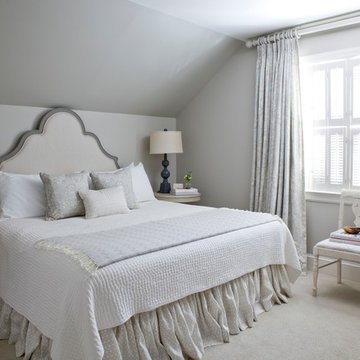
Photographer: Christina Wedge
アトランタにある中くらいなトラディショナルスタイルのおしゃれな主寝室 (グレーの壁、カーペット敷き、ベージュの床、暖炉なし、勾配天井、グレーとブラウン)
アトランタにある中くらいなトラディショナルスタイルのおしゃれな主寝室 (グレーの壁、カーペット敷き、ベージュの床、暖炉なし、勾配天井、グレーとブラウン)
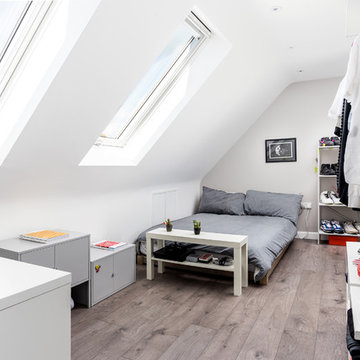
Simon Callaghan Photography
サセックスにある中くらいなモダンスタイルのおしゃれな寝室 (ベージュの壁、ラミネートの床、暖炉なし、茶色い床、勾配天井、グレーとブラウン) のインテリア
サセックスにある中くらいなモダンスタイルのおしゃれな寝室 (ベージュの壁、ラミネートの床、暖炉なし、茶色い床、勾配天井、グレーとブラウン) のインテリア
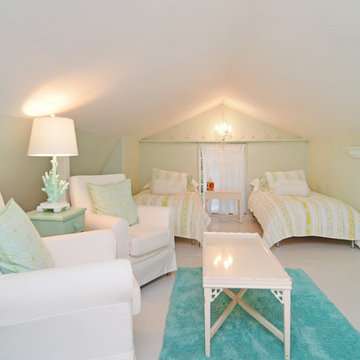
Presented by Leah Applewhite, www.leahapplewhite.com
Photos by Pattie O'Loughlin Marmon, www.arealgirlfriday.com
シアトルにある中くらいなビーチスタイルのおしゃれな寝室 (カーペット敷き、緑の壁、暖炉なし、勾配天井)
シアトルにある中くらいなビーチスタイルのおしゃれな寝室 (カーペット敷き、緑の壁、暖炉なし、勾配天井)
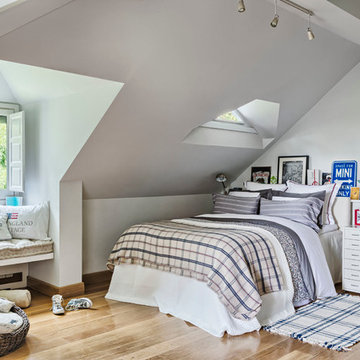
Fotografía: masfotogenica fotografia
Interiorismo: masfotogenica interiorismo
マドリードにある中くらいなトラディショナルスタイルのおしゃれな主寝室 (白い壁、無垢フローリング、暖炉なし、勾配天井) のインテリア
マドリードにある中くらいなトラディショナルスタイルのおしゃれな主寝室 (白い壁、無垢フローリング、暖炉なし、勾配天井) のインテリア
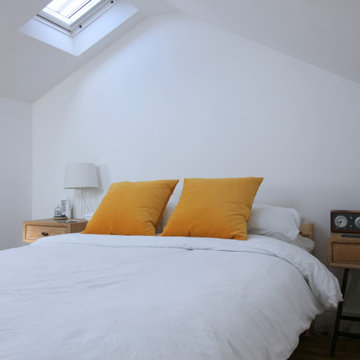
Side & rear extension, basement renovation & roof extension to the client's Victorian terraced house.
The extension was designed to transform the ground floor space, demolishing walls between spaces and extending at the side and rear to provide the clients with a new open plan kitchen, dining & living space with ample natural light, island kitchen and folding sliding doors framing views into the garden which allows for modern family living and togetherness.
As well as the transformed ground floor the house was renovated throughout and extended in the loft with a new dormer incorporating a bedroom and en suite bathroom and in the basement with a new study room/bedroom.
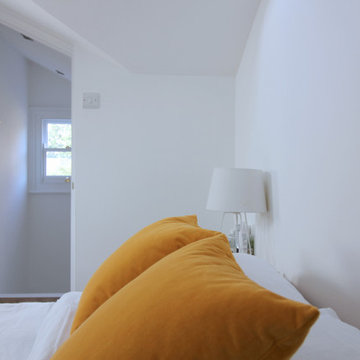
Side & rear extension, basement renovation & roof extension to the client's Victorian terraced house.
The extension was designed to transform the ground floor space, demolishing walls between spaces and extending at the side and rear to provide the clients with a new open plan kitchen, dining & living space with ample natural light, island kitchen and folding sliding doors framing views into the garden which allows for modern family living and togetherness.
As well as the transformed ground floor the house was renovated throughout and extended in the loft with a new dormer incorporating a bedroom and en suite bathroom and in the basement with a new study room/bedroom.
お手頃価格のグレーの寝室 (勾配天井) の写真
1
