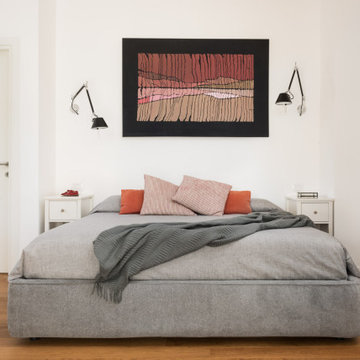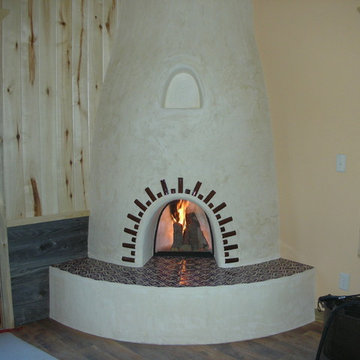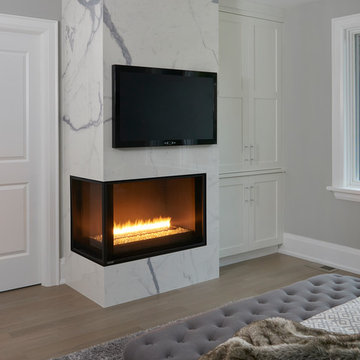高級な広い寝室 (コーナー設置型暖炉、両方向型暖炉、セラミックタイルの床、淡色無垢フローリング) の写真
絞り込み:
資材コスト
並び替え:今日の人気順
写真 1〜20 枚目(全 98 枚)
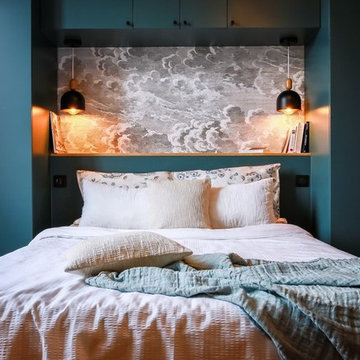
Maryline Krynicki
パリにある広いコンテンポラリースタイルのおしゃれな主寝室 (グレーの壁、淡色無垢フローリング、コーナー設置型暖炉、石材の暖炉まわり、茶色い床)
パリにある広いコンテンポラリースタイルのおしゃれな主寝室 (グレーの壁、淡色無垢フローリング、コーナー設置型暖炉、石材の暖炉まわり、茶色い床)
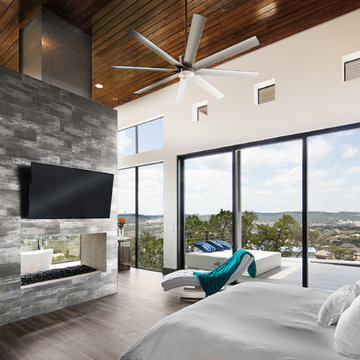
オースティンにある広いモダンスタイルのおしゃれな主寝室 (白い壁、セラミックタイルの床、両方向型暖炉、金属の暖炉まわり、茶色い床) のレイアウト
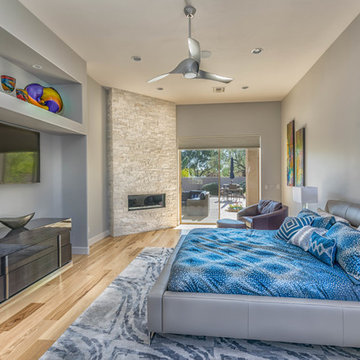
Large master bedroom with stacked stone fireplace, seating area and sliding glass door open to the backyard.
フェニックスにある広いトランジショナルスタイルのおしゃれな主寝室 (グレーの壁、淡色無垢フローリング、石材の暖炉まわり、コーナー設置型暖炉) のレイアウト
フェニックスにある広いトランジショナルスタイルのおしゃれな主寝室 (グレーの壁、淡色無垢フローリング、石材の暖炉まわり、コーナー設置型暖炉) のレイアウト
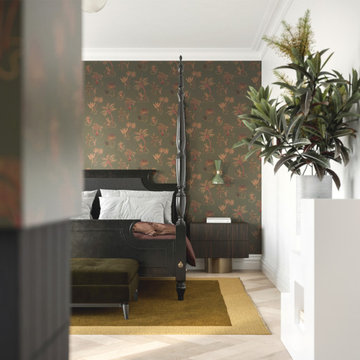
In the master bedroom, the design ethos of blending contemporary and classic styles carries forward. Here, a stately four-poster bed takes centre stage, evoking timeless elegance.
The depth-suggesting Solitude wallcovering by Wear The Walls lends a sense of tranquillity and visual intrigue to the space. To complement this, a custom-designed bedside table crafted in Eureka Ebony by New Age Veneers, with brushed brass legs, adds a touch of modern sophistication.
This room seamlessly marries elements from different eras, creating a harmonious and inviting retreat that embodies the project's unique design spirit.
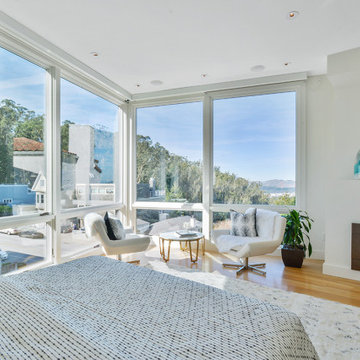
Spectacular views, a tricky site and the desirability of maintaining views and light for adjacent neighbors inspired our design for this new house in Clarendon Heights. The facade features subtle shades of stucco, coordinating dark aluminum windows and a bay element which twists to capture views of the Golden Gate Bridge. Built into an upsloping site, retaining walls allowed us to create a bi-level rear yard with the lower part at the main living level and an elevated upper deck with sweeping views of San Francisco. The interiors feature an open plan, high ceilings, luxurious finishes and a dramatic curving stair with metal railings which swoop up to a second-floor sky bridge. Well-placed windows, including clerestories flood all of the interior spaces with light.

The master bedroom was designed to exude warmth and intimacy. The fireplace was updated to have a modern look, offset by painted, exposed brick. We designed a custom asymmetrical headboard that hung off the wall and extended to the encapsulate the width of the room. We selected three silk bamboo rugs of complimenting colors to overlap and surround the bed. This theme of layering: simple, monochromatic whites and creams makes its way around the room and draws attention to the warmth and woom at the floor and ceilings.
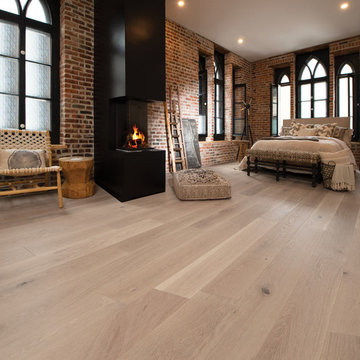
SWEET MEMORIES COLLECTION
Our exclusive staining and brushing processes create floors with all the charms of yesteryear. Variations, knots, cracks, and other natural characteristics give this collection an authentic appearance.
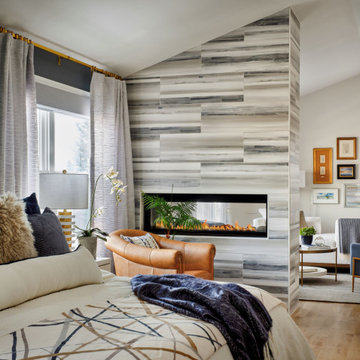
MOTIF was asked to remodel this lmaster suite in this 1990's home. The remodel involved removal of architectural elements such as eyebrow arches and angled walls, a dramatic floor to ceiling, linear fireplace was added to separate a space called "the sanctuary" by the owner - what became an understated sitting room for reading and prayer.
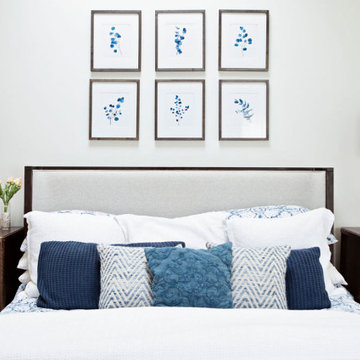
カンザスシティにある広いトランジショナルスタイルのおしゃれな主寝室 (白い壁、淡色無垢フローリング、両方向型暖炉、積石の暖炉まわり、茶色い床、三角天井) のレイアウト
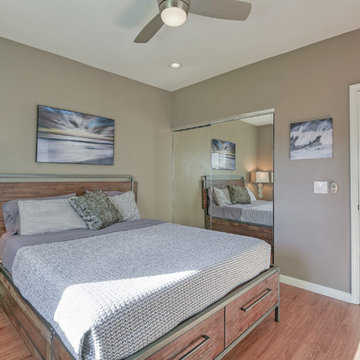
After photo of newly built guest house bedroom
F8 Photography
サンディエゴにある広いコンテンポラリースタイルのおしゃれな主寝室 (グレーの壁、淡色無垢フローリング、コーナー設置型暖炉、石材の暖炉まわり、グレーの床)
サンディエゴにある広いコンテンポラリースタイルのおしゃれな主寝室 (グレーの壁、淡色無垢フローリング、コーナー設置型暖炉、石材の暖炉まわり、グレーの床)
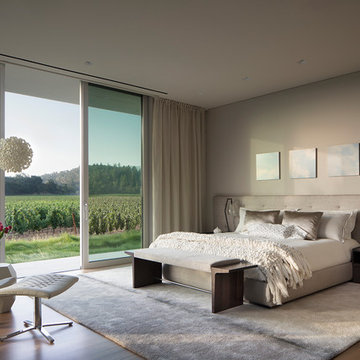
Master bedroom with view to the vineyards
サンフランシスコにある広いモダンスタイルのおしゃれな主寝室 (ベージュの壁、漆喰の暖炉まわり、淡色無垢フローリング、両方向型暖炉、ベージュの床) のインテリア
サンフランシスコにある広いモダンスタイルのおしゃれな主寝室 (ベージュの壁、漆喰の暖炉まわり、淡色無垢フローリング、両方向型暖炉、ベージュの床) のインテリア
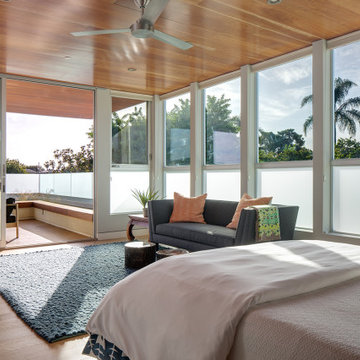
サンディエゴにある広いトロピカルスタイルのおしゃれな主寝室 (マルチカラーの壁、淡色無垢フローリング、コーナー設置型暖炉、石材の暖炉まわり、茶色い床、板張り天井) のレイアウト
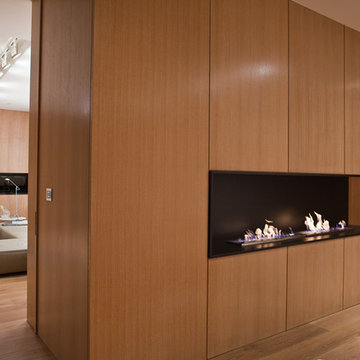
Michael Weschler Photography
ロサンゼルスにある広いコンテンポラリースタイルのおしゃれな主寝室 (白い壁、淡色無垢フローリング、木材の暖炉まわり、コーナー設置型暖炉)
ロサンゼルスにある広いコンテンポラリースタイルのおしゃれな主寝室 (白い壁、淡色無垢フローリング、木材の暖炉まわり、コーナー設置型暖炉)
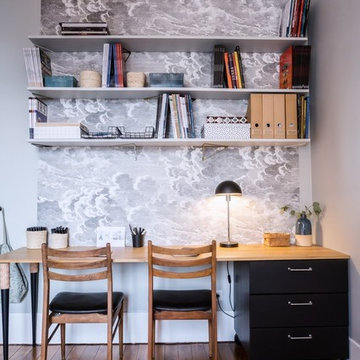
Maryline Krynicki
パリにある広いコンテンポラリースタイルのおしゃれな主寝室 (グレーの壁、淡色無垢フローリング、コーナー設置型暖炉、石材の暖炉まわり、茶色い床) のインテリア
パリにある広いコンテンポラリースタイルのおしゃれな主寝室 (グレーの壁、淡色無垢フローリング、コーナー設置型暖炉、石材の暖炉まわり、茶色い床) のインテリア
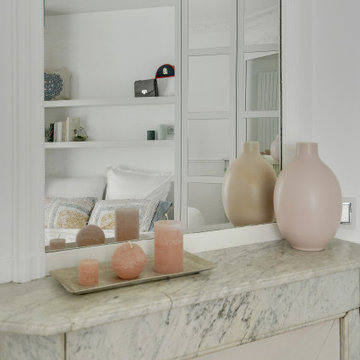
パリにある広いトラディショナルスタイルのおしゃれな主寝室 (白い壁、淡色無垢フローリング、コーナー設置型暖炉、石材の暖炉まわり、羽目板の壁)
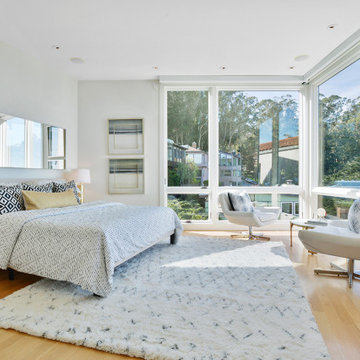
Spectacular views, a tricky site and the desirability of maintaining views and light for adjacent neighbors inspired our design for this new house in Clarendon Heights. The facade features subtle shades of stucco, coordinating dark aluminum windows and a bay element which twists to capture views of the Golden Gate Bridge. Built into an upsloping site, retaining walls allowed us to create a bi-level rear yard with the lower part at the main living level and an elevated upper deck with sweeping views of San Francisco. The interiors feature an open plan, high ceilings, luxurious finishes and a dramatic curving stair with metal railings which swoop up to a second-floor sky bridge. Well-placed windows, including clerestories flood all of the interior spaces with light.
高級な広い寝室 (コーナー設置型暖炉、両方向型暖炉、セラミックタイルの床、淡色無垢フローリング) の写真
1
