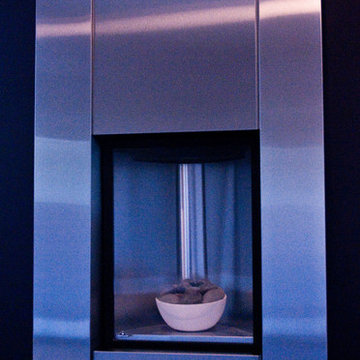高級な青い寝室 (金属の暖炉まわり) の写真
絞り込み:
資材コスト
並び替え:今日の人気順
写真 1〜12 枚目(全 12 枚)
1/4
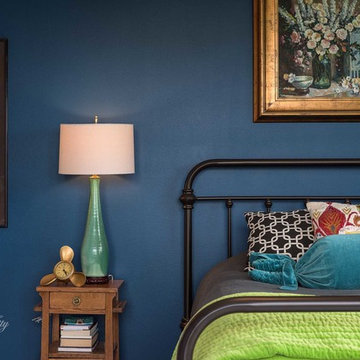
This rich blue hue was custom blended to compliment the jewel toned pillows and bedding. The vintage gold framed wall art ads another layer of texture and elegance to this warm and cozy master suite. Designed by- Dawn D Totty Designs based in Chattanooga, TN Global onsite & Online designs are available throughout the U.S.
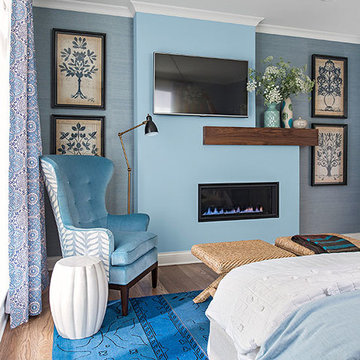
Better Homes and Gardens decided to build, furnish and tech out the ideal house: the Better Homes and Gardens 2015 Innovation Home. It's full of useful and accessible products and ideas, including the Heat & Glo MEZZO gas fireplace. // Photo by: Better Homes and Gardens
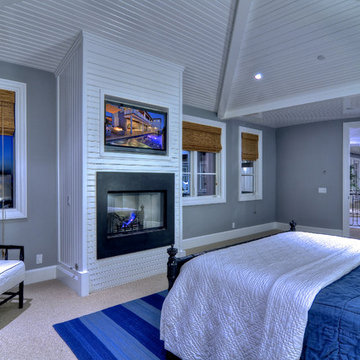
Bowman Group Architectural Photography
オレンジカウンティにある中くらいなビーチスタイルのおしゃれな主寝室 (グレーの壁、カーペット敷き、横長型暖炉、金属の暖炉まわり) のインテリア
オレンジカウンティにある中くらいなビーチスタイルのおしゃれな主寝室 (グレーの壁、カーペット敷き、横長型暖炉、金属の暖炉まわり) のインテリア
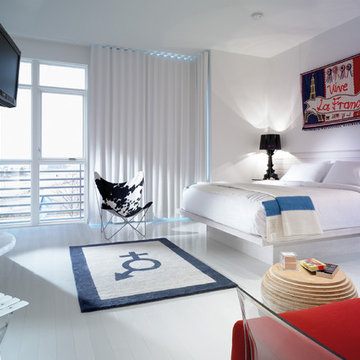
The lighting in the living/sleeping space of the hotel work with the natural daylight. It is not overpowering or under-powering to the natural light and completes the minimalist design. The table lamps bring a variation to the room that breaks up the space nicely
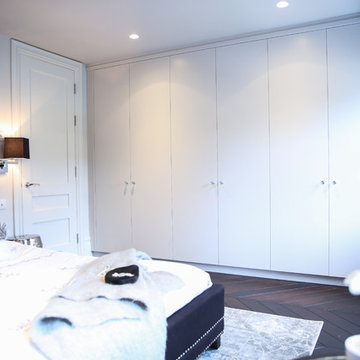
Pippa Wilson Photography
ロンドンにある中くらいなトラディショナルスタイルのおしゃれな主寝室 (白い壁、濃色無垢フローリング、茶色い床、標準型暖炉、金属の暖炉まわり)
ロンドンにある中くらいなトラディショナルスタイルのおしゃれな主寝室 (白い壁、濃色無垢フローリング、茶色い床、標準型暖炉、金属の暖炉まわり)
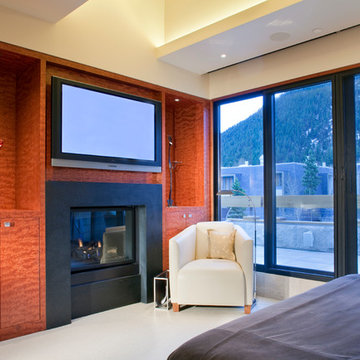
Master bedroom with large glass sliding doors opens to the balcony and mountain views.
photo by James Ray Spahn
デンバーにある中くらいなコンテンポラリースタイルのおしゃれな主寝室 (白い壁、標準型暖炉、金属の暖炉まわり、白い床、カーペット敷き) のレイアウト
デンバーにある中くらいなコンテンポラリースタイルのおしゃれな主寝室 (白い壁、標準型暖炉、金属の暖炉まわり、白い床、カーペット敷き) のレイアウト
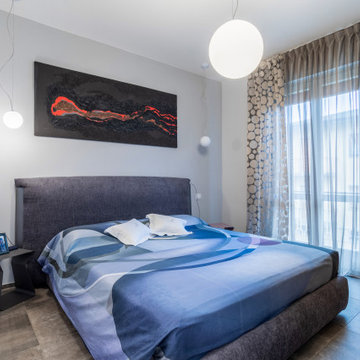
Ristrutturazione completa appartamento da 120mq con carta da parati e camino effetto corten
他の地域にある広いコンテンポラリースタイルのおしゃれな寝室 (グレーの壁、横長型暖炉、金属の暖炉まわり、グレーの床、折り上げ天井、壁紙、グレーの天井、グレーとブラウン)
他の地域にある広いコンテンポラリースタイルのおしゃれな寝室 (グレーの壁、横長型暖炉、金属の暖炉まわり、グレーの床、折り上げ天井、壁紙、グレーの天井、グレーとブラウン)
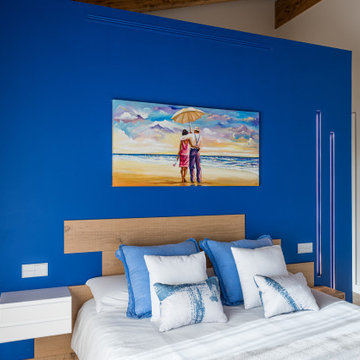
La habitación principal destaca por su diseño hotelero, con la colocación de un mueble bar, una chimenea de etanol , zona vestidor y zona baño con jacuzzi. El pavimento de lamas de madera se prolonga por las paredes para arropar cama y mueble. Luces encastadas de ambiente en paredes y color azul intenso
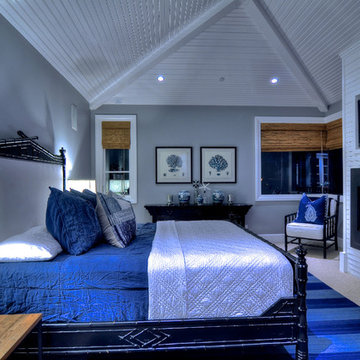
Bowman Group Architectural Photography
オレンジカウンティにある中くらいなビーチスタイルのおしゃれな主寝室 (グレーの壁、カーペット敷き、横長型暖炉、金属の暖炉まわり) のインテリア
オレンジカウンティにある中くらいなビーチスタイルのおしゃれな主寝室 (グレーの壁、カーペット敷き、横長型暖炉、金属の暖炉まわり) のインテリア
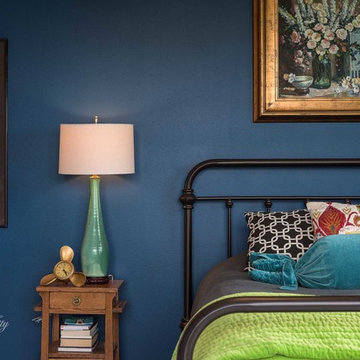
The Farmhouse Interior & Exterior Design & Project Manager- Dawn D Totty DESIGNS
The Farmhouse was designed and entirely built in a record breaking 4.5 months on top of the beautiful Jasper Highlands in Jasper, TN The wall color is a custom blended blue with a teal undertone to complement the jewel toned textiles custom designed by Dawn herself. visit more of The Farmhouse on the website - www.dawndtottydesigns.com
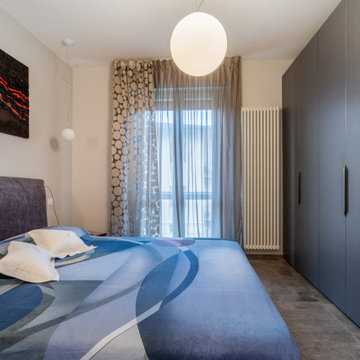
Ristrutturazione completa appartamento da 120mq con carta da parati e camino effetto corten
他の地域にある広いコンテンポラリースタイルのおしゃれな寝室 (グレーの壁、横長型暖炉、金属の暖炉まわり、グレーの床、折り上げ天井、壁紙、グレーの天井、グレーとブラウン) のレイアウト
他の地域にある広いコンテンポラリースタイルのおしゃれな寝室 (グレーの壁、横長型暖炉、金属の暖炉まわり、グレーの床、折り上げ天井、壁紙、グレーの天井、グレーとブラウン) のレイアウト
高級な青い寝室 (金属の暖炉まわり) の写真
1
