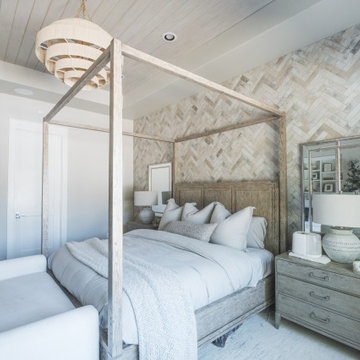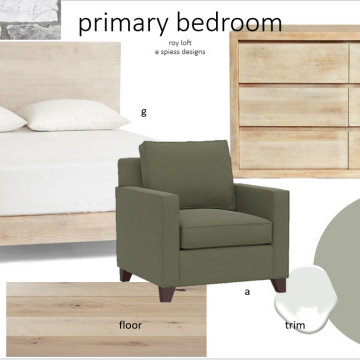高級な中くらいな寝室 (表し梁、レンガ壁) の写真
並び替え:今日の人気順
写真 1〜13 枚目(全 13 枚)
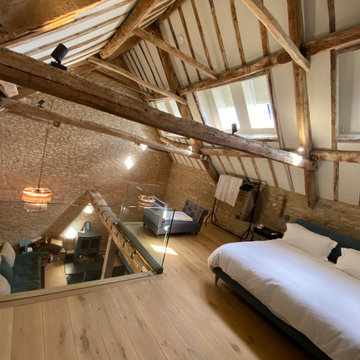
オックスフォードシャーにある中くらいなラスティックスタイルのおしゃれなロフト寝室 (黄色い壁、淡色無垢フローリング、薪ストーブ、表し梁、レンガ壁) のレイアウト
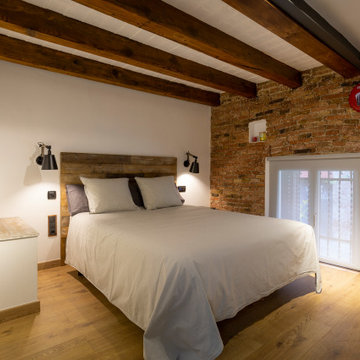
Dormitorio creado sobre el garaje, compartiendo ventana con el mismo y usando un suelo flotante.
Vigas vistas para seguir el mismo estilo que en el resto de la vivienda.
La pared de ladrillos nos muestra el origen de la misma.
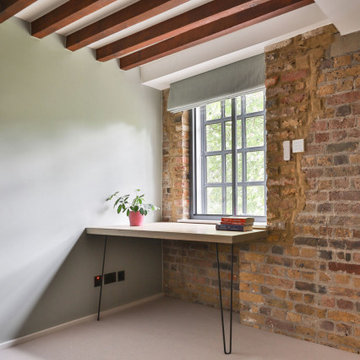
We replaced the previous worn carpet with a lovely soft warm-toned grey carpet in the lounge and bedrooms, which went well with the calming soft green walls. Black fittings were used throughout to add to the industrial feel, in faceplates, ironmongery and radiators. A roman blind was fitted in the same sage linen fabric used in the lounge for continuity, electrical in function for convenience. A desk was fitted into the corner of the bedroom, in a stunning soft oak wood with iron hairpin legs for support, creating a lovely calming work area at the window. The soft organic colour palette added so much to the space, making it a lovely calm, welcoming room to be in, and working perfectly with the red of the brickwork and ceiling beams. Discover more at: https://absoluteprojectmanagement.com/portfolio/matt-wapping/
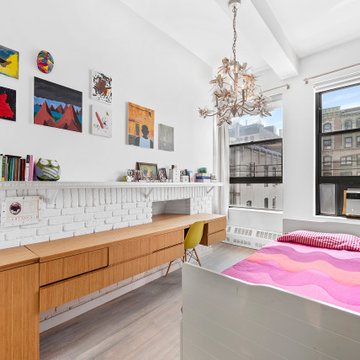
A 2000 sq. ft. family home for four in the well-known Chelsea gallery district. This loft was developed through the renovation of two apartments and developed to be a more open space. Besides its interiors, the home’s star quality is its ability to capture light thanks to its oversized windows, soaring 11ft ceilings, and whitewash wood floors. To complement the lighting from the outside, the inside contains Flos and a Patricia Urquiola chandelier. The apartment’s unique detail is its media room or “treehouse” that towers over the entrance and the perfect place for kids to play and entertain guests—done in an American industrial chic style.
Featured brands include: Dornbracht hardware, Flos, Artemide, and Tom Dixon lighting, Marmorino brick fireplace, Duravit fixtures, Robern medicine cabinets, Tadelak plaster walls, and a Patricia Urquiola chandelier.
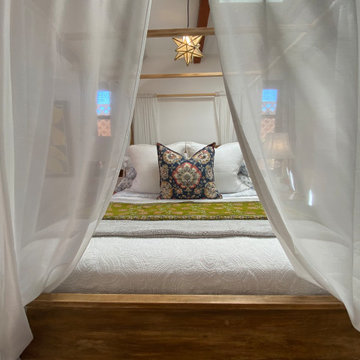
This casita was completely renovated from floor to ceiling in preparation of Airbnb short term romantic getaways. The color palette of teal green, blue and white was brought to life with curated antiques that were stripped of their dark stain colors, collected fine linens, fine plaster wall finishes, authentic Turkish rugs, antique and custom light fixtures, original oil paintings and moorish chevron tile and Moroccan pattern choices.
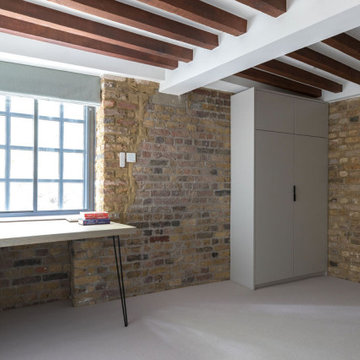
We replaced the previous worn carpet with a lovely soft warm-toned grey carpet in the lounge and bedrooms, which went well with the calming soft green walls. Black fittings were used throughout to add to the industrial feel, in faceplates, ironmongery and radiators. A roman blind was fitted in the same sage linen fabric used in the lounge for continuity, electrical in function for convenience. A desk was fitted into the corner of the bedroom, in a stunning soft oak wood with iron hairpin legs for support, creating a lovely calming work area at the window. We designed a built-in wardrobe to be fitted into the corner of the room, adding a large amount of storage space and working with the other finishes in the room. The soft organic colour palette added so much to the space, making it a lovely calm, welcoming room to be in, and working perfectly with the red of the brickwork and ceiling beams. Discover more at: https://absoluteprojectmanagement.com/portfolio/matt-wapping/
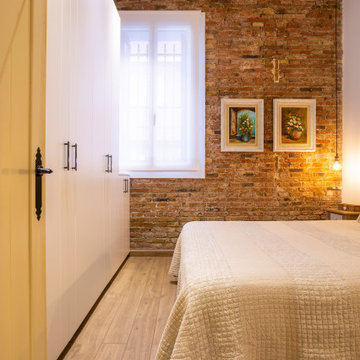
Dormitorio principal con armario a medida
バルセロナにある中くらいなおしゃれな主寝室 (白い壁、無垢フローリング、茶色い床、表し梁、レンガ壁)
バルセロナにある中くらいなおしゃれな主寝室 (白い壁、無垢フローリング、茶色い床、表し梁、レンガ壁)
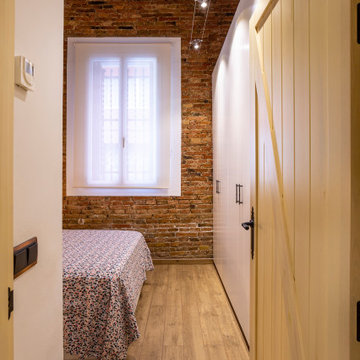
Dormitorio principal con armario a medida
バルセロナにある中くらいなインダストリアルスタイルのおしゃれな主寝室 (白い壁、無垢フローリング、茶色い床、表し梁、レンガ壁) のインテリア
バルセロナにある中くらいなインダストリアルスタイルのおしゃれな主寝室 (白い壁、無垢フローリング、茶色い床、表し梁、レンガ壁) のインテリア
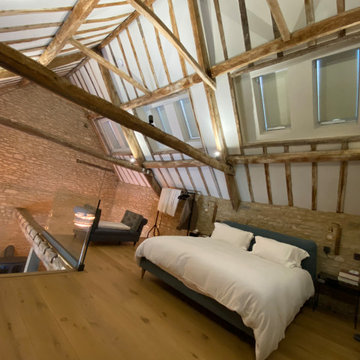
オックスフォードシャーにある中くらいなラスティックスタイルのおしゃれなロフト寝室 (黄色い壁、淡色無垢フローリング、薪ストーブ、表し梁、レンガ壁) のインテリア
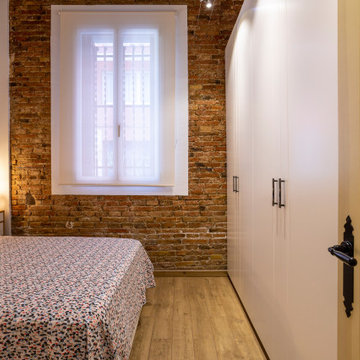
Dormitorio principal con armario a medida
バルセロナにある中くらいなインダストリアルスタイルのおしゃれな主寝室 (茶色い床、白い壁、無垢フローリング、表し梁、レンガ壁) のレイアウト
バルセロナにある中くらいなインダストリアルスタイルのおしゃれな主寝室 (茶色い床、白い壁、無垢フローリング、表し梁、レンガ壁) のレイアウト
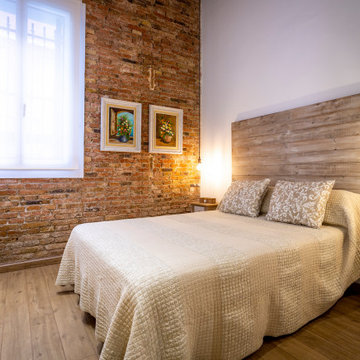
Dormitorio principal con armario a medida
バルセロナにある中くらいなインダストリアルスタイルのおしゃれな主寝室 (白い壁、無垢フローリング、茶色い床、表し梁、レンガ壁) のインテリア
バルセロナにある中くらいなインダストリアルスタイルのおしゃれな主寝室 (白い壁、無垢フローリング、茶色い床、表し梁、レンガ壁) のインテリア
高級な中くらいな寝室 (表し梁、レンガ壁) の写真
1
